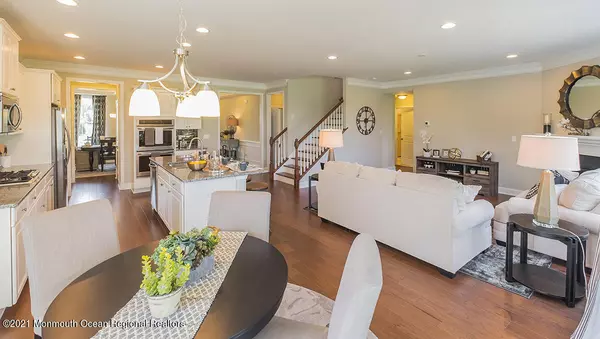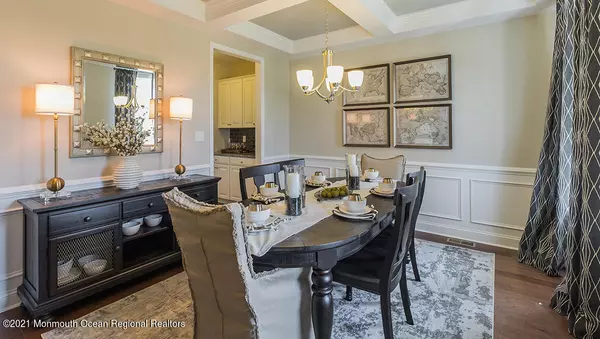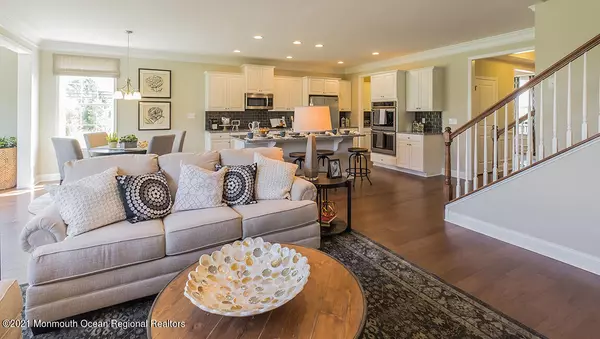$592,310
$616,605
3.9%For more information regarding the value of a property, please contact us for a free consultation.
31 Bennet Lane Manahawkin, NJ 08050
5 Beds
4 Baths
3,112 SqFt
Key Details
Sold Price $592,310
Property Type Single Family Home
Sub Type Single Family Residence
Listing Status Sold
Purchase Type For Sale
Square Footage 3,112 sqft
Price per Sqft $190
Municipality Stafford (STA)
Subdivision Stafford Park
MLS Listing ID 22129464
Sold Date 02/14/22
Style Shore Colonial,2 Story
Bedrooms 5
Full Baths 4
HOA Y/N No
Originating Board MOREMLS (Monmouth Ocean Regional REALTORS®)
Lot Dimensions 60x130
Property Description
The Summit floorplan is a stunning new construction home plan featuring 3,112 square feet of living space, 5 bedrooms, 4 bathrooms, an upstairs bonus room and a 2-car garage. The Summit is everything you're looking for without compromise! As you enter the home into the foyer, you're greeted by the bright formal dining room. The foyer brings you back into the open concept living space, highlighted by the roomy kitchen area and large modern island overlooking the casual dining area and living room. Tucked off the living room is a downstairs bedroom and full bath – the perfect guest suite or home office. Upstairs you'll find a large bonus room and upstairs laundry room, simplifying an everyday chore!
Location
State NJ
County Ocean
Area Manahawkin
Direction From Garden State Pkwy:Take exit 63 for NJ-72 W (0.2 mi), use the left 2 lanes to turn left onto Stafford Park Blvd, drive to Stafford Park Blvd (3 min, 0.5 mi), turn right onto Recovery Rd (0.1 mi), turn Right on Campbell Ave.
Rooms
Basement Ceilings - High, Heated, Unfinished
Interior
Interior Features Bonus Room, Ceilings - 9Ft+ 1st Flr, Recessed Lighting
Heating Natural Gas, Forced Air
Cooling Central Air
Fireplace No
Window Features Windows: Low-e Window Coating
Exterior
Exterior Feature Sprinkler Under, Porch - Covered
Parking Features Asphalt, Driveway
Garage Spaces 2.0
Roof Type Shingle
Garage Yes
Building
Story 2
Sewer Public Sewer
Water Public
Architectural Style Shore Colonial, 2 Story
Level or Stories 2
Structure Type Sprinkler Under,Porch - Covered
New Construction Yes
Schools
Middle Schools Southern Reg
High Schools Southern Reg
Others
Senior Community No
Tax ID 18364
Read Less
Want to know what your home might be worth? Contact us for a FREE valuation!

Our team is ready to help you sell your home for the highest possible price ASAP

Bought with RE/MAX New Beginnings Realty-Toms River





