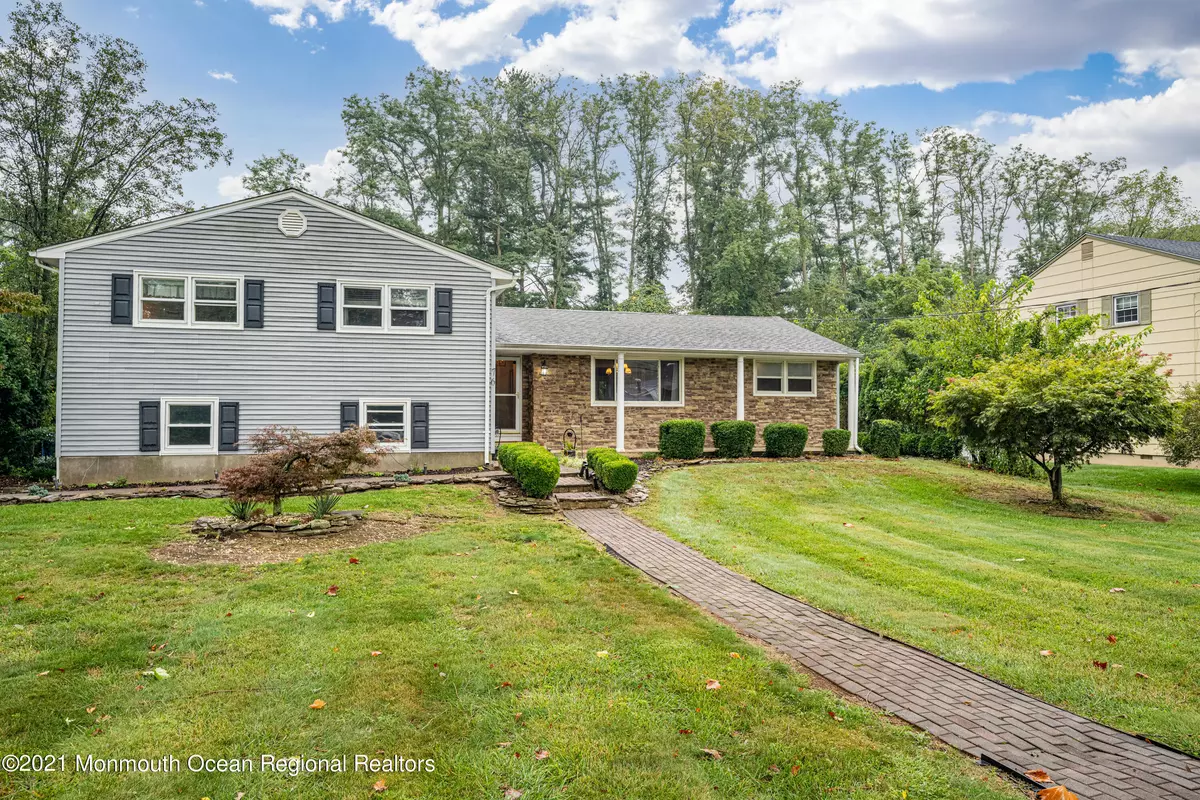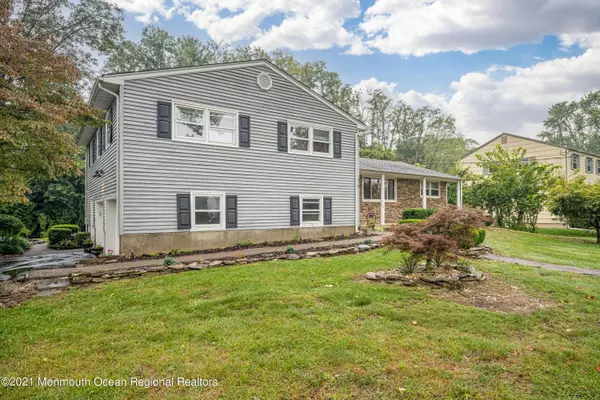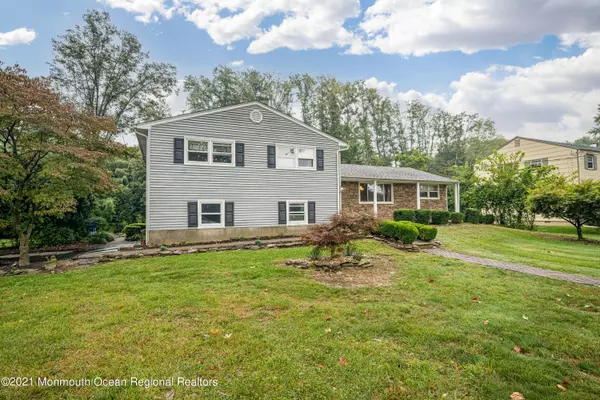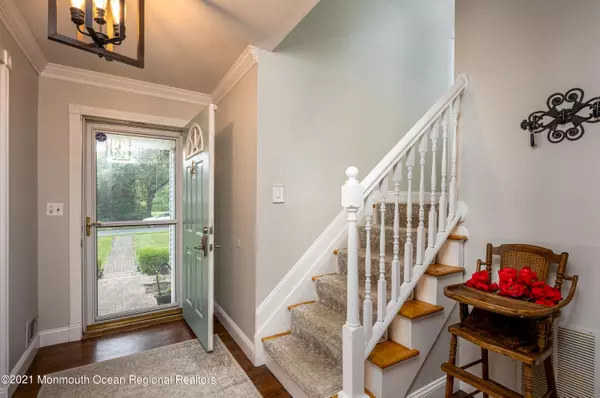$650,000
$623,900
4.2%For more information regarding the value of a property, please contact us for a free consultation.
76 Bernice Drive Freehold, NJ 07728
4 Beds
4 Baths
2,592 SqFt
Key Details
Sold Price $650,000
Property Type Single Family Home
Sub Type Single Family Residence
Listing Status Sold
Purchase Type For Sale
Square Footage 2,592 sqft
Price per Sqft $250
Municipality Freehold Twp (FRE)
Subdivision Orchard Hills
MLS Listing ID 22131510
Sold Date 11/24/21
Style Split Level,Colonial
Bedrooms 4
Full Baths 3
Half Baths 1
HOA Y/N No
Originating Board MOREMLS (Monmouth Ocean Regional REALTORS®)
Year Built 1970
Annual Tax Amount $10,342
Tax Year 2020
Lot Size 0.680 Acres
Acres 0.68
Lot Dimensions 146 x 203
Property Description
Welcome To Your New Home in Desirable East Freehold! This Unique Home is Situated in a Quiet Neighborhood, and Conveniently Close to All the Major Highways. This Home Boasts 4 Ample-Sized Bedrooms, Upgraded Kitchen with Granite Counters, SS Appliances, Walk-In Pantry, A Home Office with French Doors and an Open Concept Family Room. Decorative Crown Molding and Recessed Lighting Throughout. Entertaining is a Breeze With the Oversized Dining Room or Take It Outside to the Secluded Backyard that Has a Pool, Hot Tub, and Large Patio.
This Home Features a 2-Car Garage. Half Has Been Converted Into a Den and a Bonus and/or Storage and/or WorkOut Room Complete with a Full Bath. This Home is Not To Be Missed!
Location
State NJ
County Monmouth
Area East Freehold
Direction Route 537 to Bernice Drive.
Rooms
Basement Finished, Walk-Out Access
Interior
Interior Features Attic - Pull Down Stairs, Bay/Bow Window, Bonus Room, Dec Molding, French Doors, Hot Tub, Security System, Skylight, Recessed Lighting
Heating Natural Gas
Cooling Central Air
Flooring Engineered
Fireplaces Number 1
Fireplace Yes
Exterior
Exterior Feature Fence, Hot Tub, Patio, Lighting
Parking Features Paved, Double Wide Drive, Driveway, Off Street, Direct Access, Converted Garage
Garage Spaces 2.0
Pool Fenced, Heated, In Ground
Roof Type Shingle
Garage Yes
Building
Lot Description Corner Lot, Back to Woods, Oversized
Story 2
Sewer Public Sewer
Water Public
Architectural Style Split Level, Colonial
Level or Stories 2
Structure Type Fence,Hot Tub,Patio,Lighting
Schools
Elementary Schools J. J. Catena
Middle Schools Dwight D. Eisenhower
High Schools Freehold Regional
Others
Senior Community No
Tax ID 17-00037-02-00011
Read Less
Want to know what your home might be worth? Contact us for a FREE valuation!

Our team is ready to help you sell your home for the highest possible price ASAP

Bought with Robert DeFalco Realty Inc.





