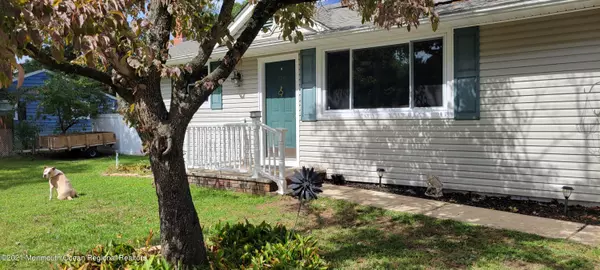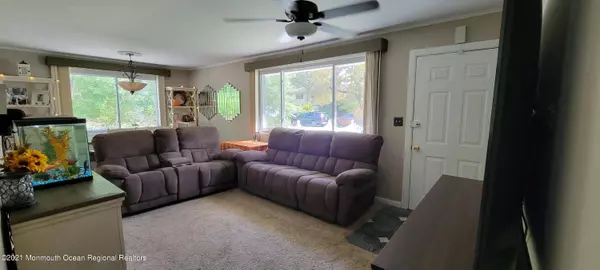$265,000
$235,000
12.8%For more information regarding the value of a property, please contact us for a free consultation.
209 Point Pleasant Avenue Bayville, NJ 08721
3 Beds
2 Baths
6,098 Sqft Lot
Key Details
Sold Price $265,000
Property Type Single Family Home
Sub Type Single Family Residence
Listing Status Sold
Purchase Type For Sale
Municipality Berkeley (BER)
Subdivision Berkeley Twp
MLS Listing ID 22131751
Sold Date 12/03/21
Style Detached,Ranch
Bedrooms 3
Full Baths 2
HOA Y/N No
Originating Board MOREMLS (Monmouth Ocean Regional REALTORS®)
Year Built 1960
Annual Tax Amount $3,932
Tax Year 2020
Lot Size 6,098 Sqft
Acres 0.14
Lot Dimensions 60 x 100
Property Description
If you're a first-time home buyer or looking to downsize then you need to see this house. This home sits on a large lot with spacious front yard & a wide & long drive way leading to detached garage. Once inside, you'll be pleasantly surprised with this 2/3BR 2BA home that includes LivRm/DinRm combo & Kit with sliding door access to a bright Sunroom that leads out to a very spacious & fully fenced-in backyard with newer, 6ft vinyl fencing. Kit has newer fridge & all appliances r staying. Roof was recently replaced to accommodate new solar panels along with most windows. And the furnace, HWH & CA were replaced within the last 4-5 years. The partially finished basement with family room, fireplace & wet bar is a great place for entertaining & family gatherings! You should check it out!
Location
State NJ
County Ocean
Area Bayville
Direction From Rt9 South, make left on Motor Rd, right on Pennsylvania right on Miller Creek, and left on Pt Pleasant. From Rt9 North, make right onto Ocean Gate Dr, left onto Pt Pleasant
Rooms
Basement Workshop/ Workbench, Partially Finished
Interior
Interior Features Bay/Bow Window, Sliding Door, Wet Bar
Heating Natural Gas, Forced Air
Cooling Central Air
Fireplaces Number 1
Fireplace Yes
Exterior
Exterior Feature Fence, Porch - Open, Shed, Solar Panels, Lighting
Parking Features Driveway, Off Street
Garage Spaces 1.0
Roof Type Shingle
Garage No
Building
Story 1
Sewer Public Sewer
Water Public
Architectural Style Detached, Ranch
Level or Stories 1
Structure Type Fence,Porch - Open,Shed,Solar Panels,Lighting
Schools
Elementary Schools H & M Potter
Middle Schools Central Reg Middle
High Schools Central Regional
Others
Senior Community No
Tax ID 06-01058-0000-00006
Read Less
Want to know what your home might be worth? Contact us for a FREE valuation!

Our team is ready to help you sell your home for the highest possible price ASAP

Bought with Gillen Realty Inc.





