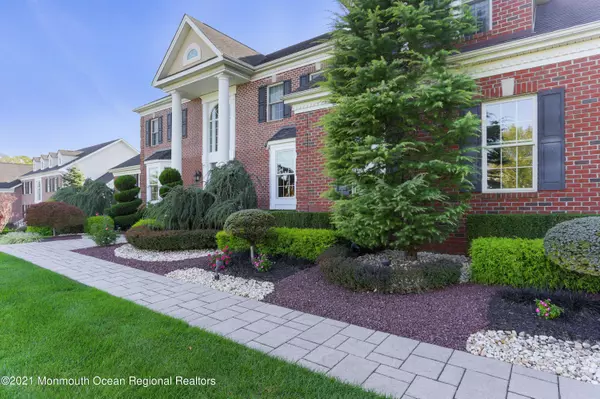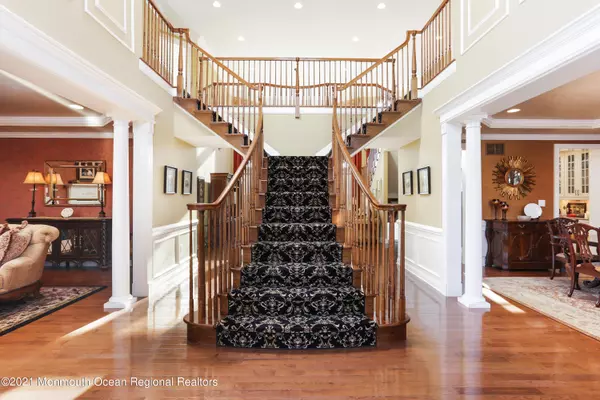$1,600,000
$1,450,000
10.3%For more information regarding the value of a property, please contact us for a free consultation.
4 Yorktown Road Morganville, NJ 07751
4 Beds
5 Baths
5,270 SqFt
Key Details
Sold Price $1,600,000
Property Type Single Family Home
Sub Type Single Family Residence
Listing Status Sold
Purchase Type For Sale
Square Footage 5,270 sqft
Price per Sqft $303
Municipality Marlboro (MAR)
Subdivision Saratoga Est
MLS Listing ID 22132279
Sold Date 12/02/21
Style Mother/Daughter,Colonial
Bedrooms 4
Full Baths 4
Half Baths 1
HOA Y/N No
Originating Board MOREMLS (Monmouth Ocean Regional REALTORS®)
Year Built 2008
Annual Tax Amount $24,651
Tax Year 2020
Lot Size 0.700 Acres
Acres 0.7
Lot Dimensions 139 x 219 approx
Property Description
This coveted luxury Saratoga Estates Providence model exceeds all expectations. 4 bedrooms, 4.5 baths, three car garage and full walkout basement making mother/daughter, au pair or in law suite easy.
The two-story foyer showcases a beautiful bridal staircase. Home features architectural moldings, tray ceilings, gleaming hardwood floors & three fireplaces.
Custom Epicurean kitchen features Omega cabinetry, 2 dishwashers, 2 ovens, & full appliance package to meet your entertainment needs. First floor includes a library, billiard room w two sided fireplace, family room w/ FP, & wet bar w/ice maker & wine fridge. The upper level features a lavish master bedroom suite w/sitting area & additional office space, custom bath w/shower stall, tub & double vanity, princess suite & Jack/Jill bedrooms The fabulous lower level features a pub room with handcrafted cabinetry, copper sink, granite custom glass shelving and lighting. The complete kitchen with a stove, sink, microwave and dishwasher tops it off. Basement also includes a fitness room and large play room with a separate living room area and dining room area and a full bath. Last but not least, enjoy your magnificent private oasis of a backyard complete with custom Gunite saltwater pool with sheer descent 3 to 9 foot depth. Yard features an expansive techno block paver patio and walkways with accent lighting. 16 x 28 raised deck with low-voltage accent lighting, 16 x 28 paver screen room, 28 x 48 custom Gunite pool. There was no expense spared on privacy screening and mature specimen landscaping throughout this fully fenced in yard multi zone indoor outdoor sound system is a plus.
17 zone sprinker system, 16 zone security system, 3 zone HVAC and much much more. Come see for yourself. You will not be disappointed!!!
Location
State NJ
County Monmouth
Area Pleasant Valley
Direction Route 79 to Pleasant Valley Rd
Rooms
Basement Finished, Full, Sliding Glass Door, Walk-Out Access
Interior
Interior Features Attic - Pull Down Stairs, Built-Ins, Ceilings - 9Ft+ 1st Flr, Center Hall, Conservatory, Dec Molding, Den, Fitness, French Doors, In-Law Suite, Laundry Tub, Security System, Sliding Door, Wet Bar, Recessed Lighting
Heating Natural Gas, Forced Air, 3+ Zoned Heat
Cooling Central Air, 3+ Zoned AC
Flooring Ceramic Tile, Wood
Fireplaces Number 3
Fireplace Yes
Exterior
Exterior Feature Deck, Fence, Palladium Window, Patio, Security System, Sprinkler Under, Swimming, Swingset, Thermal Window
Parking Features Driveway, Off Street, On Street, Direct Access, Oversized
Garage Spaces 3.0
Pool Gunite, Heated, Salt Water
Roof Type Sloping,Timberline
Garage Yes
Building
Story 2
Sewer Septic Tank
Water Public
Architectural Style Mother/Daughter, Colonial
Level or Stories 2
Structure Type Deck,Fence,Palladium Window,Patio,Security System,Sprinkler Under,Swimming,Swingset,Thermal Window
New Construction No
Schools
Elementary Schools Frank Defino
Middle Schools Marlboro Memorial
High Schools Marlboro
Others
Senior Community No
Tax ID 30-00159-0000-00010-06
Read Less
Want to know what your home might be worth? Contact us for a FREE valuation!

Our team is ready to help you sell your home for the highest possible price ASAP

Bought with RE/MAX Central





