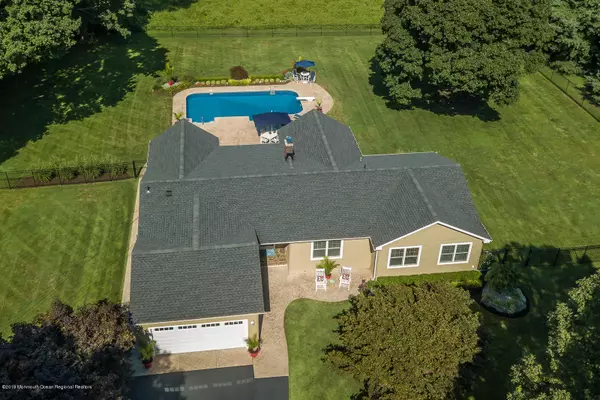$742,500
$775,000
4.2%For more information regarding the value of a property, please contact us for a free consultation.
107 Woodgate Road Middletown, NJ 07748
4 Beds
4 Baths
Key Details
Sold Price $742,500
Property Type Single Family Home
Sub Type Single Family Residence
Listing Status Sold
Purchase Type For Sale
Municipality Middletown (MID)
Subdivision Kings Valley
MLS Listing ID 21935840
Sold Date 10/22/19
Style Custom,Ranch
Bedrooms 4
Full Baths 2
Half Baths 2
HOA Y/N No
Originating Board MOREMLS (Monmouth Ocean Regional REALTORS®)
Annual Tax Amount $12,181
Tax Year 2018
Lot Dimensions 200 x 225
Property Description
BETTER THAN NEW construction in a secluded, professionally landscaped setting makes this completely renovated, four bedroom ranch a must see! Fully remodeled in 2015, this home features vaulted ceilings and an open floor plan for bright and spacious living. Hardwood flooring throughout, heated in-ground pool with saltwater filtration, floor to ceiling cultured stone fireplace, main level laundry, and a California designed walk-in closet in master bedroom are just a few of the standout features. Additionally, this house has Andersen Windows, GAF Timberline Roof, a tank-less hot water heater, recessed lighting throughout and a finished lower level with plenty of storage. The kitchen boasts Thermador stainless appliances, custom cabinetry w/ granite counter tops, center island, walk-in pantry and wine fridge. A bright sunroom, with porcelain tile floor, offers a powder room that allows direct access to the pool, patio and terrace. Situated on approximately one acre this serene and private setting is conveniently located near the beach, shopping, and within 2.5 miles of the train station and the ferry.
Location
State NJ
County Monmouth
Area Chapel Hill
Direction Kings Highway East to Woodgate Road or Sleepy Hollow Road to Stavola Road to Woodgate.
Rooms
Basement Ceilings - High, Finished, Full, Full Finished, Heated
Interior
Interior Features Attic, Bay/Bow Window, Ceilings - 9Ft+ 1st Flr, Center Hall, Dec Molding, Security System, Sliding Door, Recessed Lighting
Heating Natural Gas, Forced Air
Cooling Central Air
Flooring Ceramic Tile, Tile, Wood, See Remarks, Other
Fireplaces Number 2
Fireplace Yes
Exterior
Exterior Feature BBQ, Fence, Patio, Security System, Shed, Sprinkler Under, Storage, Terrace, Lighting
Parking Features Paved, Asphalt, Driveway, Direct Access
Garage Spaces 2.0
Pool Fenced, Heated, In Ground, Salt Water, Vinyl
Roof Type Timberline
Garage Yes
Building
Lot Description Back to Woods, Fenced Area
Story 1
Sewer Public Sewer
Water Public
Architectural Style Custom, Ranch
Level or Stories 1
Structure Type BBQ,Fence,Patio,Security System,Shed,Sprinkler Under,Storage,Terrace,Lighting
New Construction No
Schools
Elementary Schools Fairview
Middle Schools Bayshore
High Schools Middle North
Others
Senior Community No
Tax ID 32-00828-0000-00004
Read Less
Want to know what your home might be worth? Contact us for a FREE valuation!

Our team is ready to help you sell your home for the highest possible price ASAP

Bought with Heritage House Sotheby's International Realty





