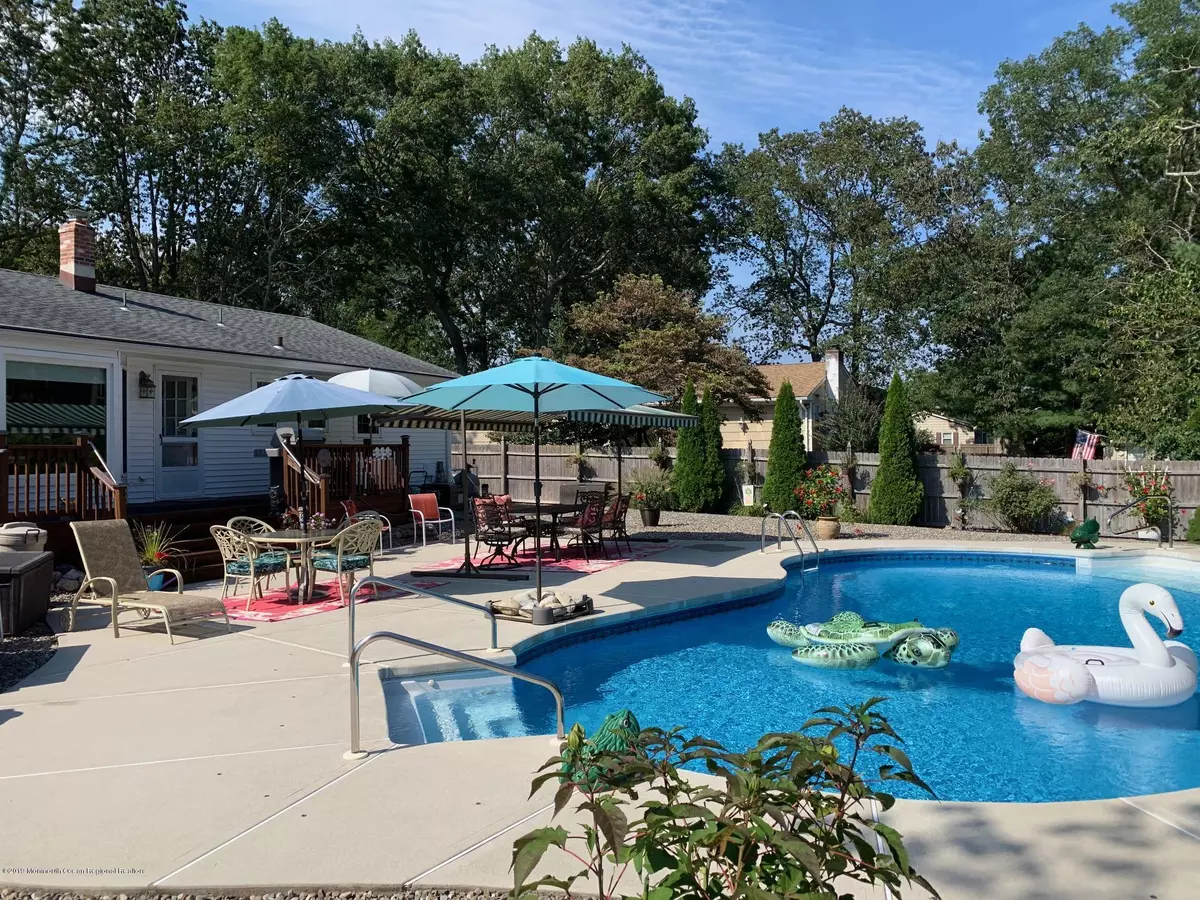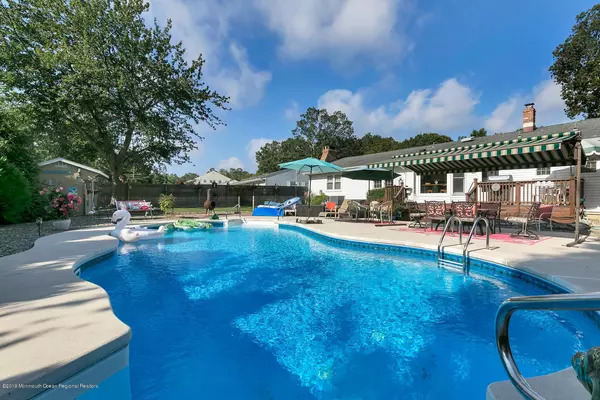$363,000
$345,000
5.2%For more information regarding the value of a property, please contact us for a free consultation.
325 Twin Oaks Drive Toms River, NJ 08753
3 Beds
2 Baths
1,592 SqFt
Key Details
Sold Price $363,000
Property Type Single Family Home
Sub Type Single Family Residence
Listing Status Sold
Purchase Type For Sale
Square Footage 1,592 sqft
Price per Sqft $228
Municipality Toms River Twp (TOM)
Subdivision Twin Oaks
MLS Listing ID 21936323
Sold Date 11/08/19
Style Ranch,Expanded Ranch
Bedrooms 3
Full Baths 2
HOA Y/N No
Originating Board MOREMLS (Monmouth Ocean Regional REALTORS®)
Year Built 1969
Annual Tax Amount $5,552
Tax Year 2019
Lot Size 0.320 Acres
Acres 0.32
Lot Dimensions 100 x 140
Property Description
Beautifully maintained sought after Ranch in Twin Oaks. Summers are paradise in the brand new 18' x 36' saltwater heated pool. Scenes from the kitchen picture window include a full length deck, a large expanded patio, extensive outdoor lighting, a custom-built pool house, new sunsetter patio awning, plus maintenance free stone landscaping. The private manicured yard is watered by in-ground sprinklers on a well. This home also features stainless steel appliances, granite bathroom counters, gas fireplace, security cameras, full house basement with french drains, insulated double hung windows, hardwood flooring, crown molding and ceiling fans. Home Sweet Home is here!
Location
State NJ
County Ocean
Area Toms River
Direction Bay Ave east to left on Twin Oaks Dr
Rooms
Basement Crawl Space, Full, Heated, Unfinished, Workshop/ Workbench
Interior
Interior Features Attic - Pull Down Stairs, Dec Molding, Den, Breakfast Bar
Heating Natural Gas, Forced Air
Cooling Central Air
Flooring W/W Carpet, Wood
Fireplaces Number 1
Fireplace Yes
Exterior
Exterior Feature BBQ, Deck, Fence, Outbuilding, Patio, Porch - Open, Rec Area, Shed, Sprinkler Under, Storage, Swimming, Lighting
Parking Features Asphalt, Double Wide Drive, Driveway, On Street, Direct Access, Oversized, Workshop in Garage
Garage Spaces 2.0
Pool Fenced, Heated, In Ground, Pool Equipment, Salt Water, Vinyl
Roof Type Shingle
Accessibility Stall Shower, Accessible Approach with Ramp, Support Rails
Garage Yes
Building
Lot Description Oversized, Fenced Area
Story 1
Sewer Public Sewer
Water Public
Architectural Style Ranch, Expanded Ranch
Level or Stories 1
Structure Type BBQ,Deck,Fence,Outbuilding,Patio,Porch - Open,Rec Area,Shed,Sprinkler Under,Storage,Swimming,Lighting
New Construction No
Schools
Elementary Schools Cedar Grove
Middle Schools Tr Intr East
High Schools Toms River East
Others
Senior Community No
Tax ID 08-00443-05-00007
Pets Allowed Dogs OK, Cats OK
Read Less
Want to know what your home might be worth? Contact us for a FREE valuation!

Our team is ready to help you sell your home for the highest possible price ASAP

Bought with Better Homes and Gardens Real Estate Murphy & Co





