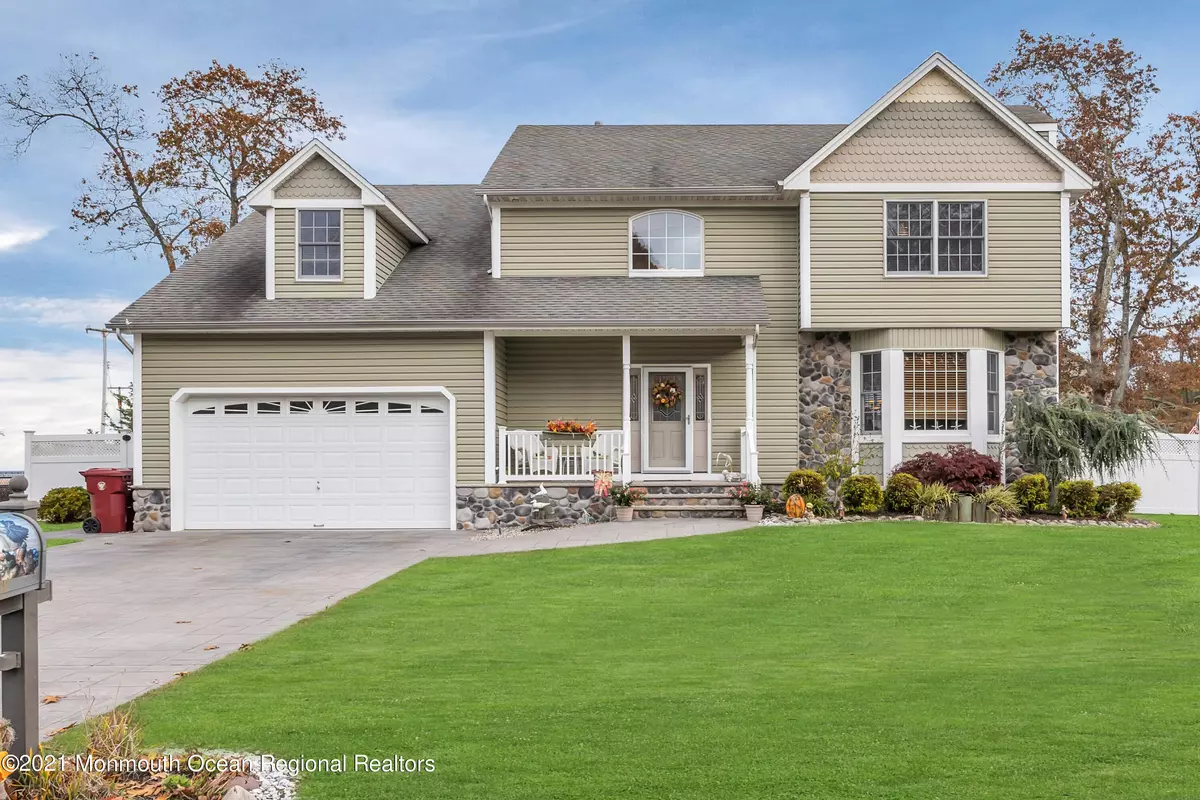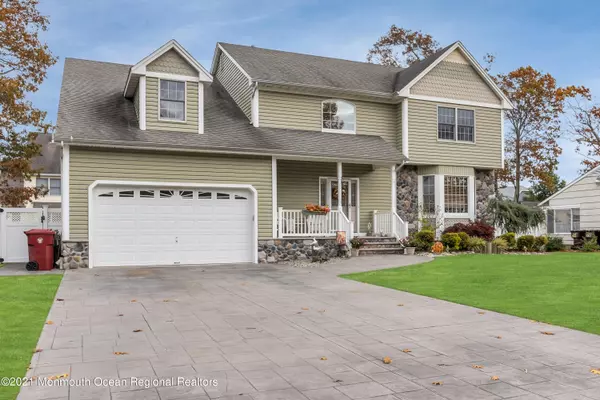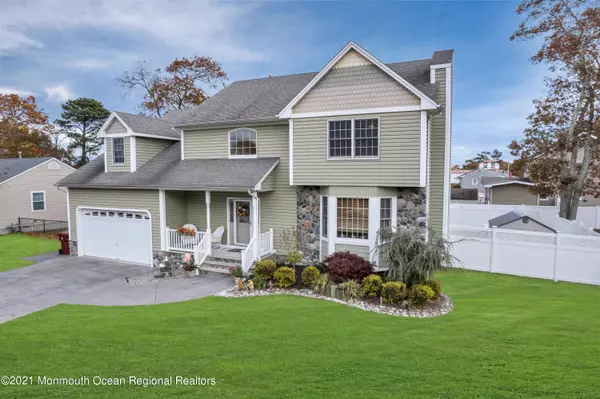$560,000
$575,000
2.6%For more information regarding the value of a property, please contact us for a free consultation.
19 Cedarcrest Drive Bayville, NJ 08721
5 Beds
3 Baths
2,871 SqFt
Key Details
Sold Price $560,000
Property Type Single Family Home
Sub Type Single Family Residence
Listing Status Sold
Purchase Type For Sale
Square Footage 2,871 sqft
Price per Sqft $195
Municipality Berkeley (BER)
Subdivision Berkeley Twp
MLS Listing ID 22137298
Sold Date 01/21/22
Style Custom,Colonial
Bedrooms 5
Full Baths 3
HOA Y/N No
Originating Board MOREMLS (Monmouth Ocean Regional REALTORS®)
Year Built 2009
Annual Tax Amount $9,201
Tax Year 2020
Lot Size 9,147 Sqft
Acres 0.21
Lot Dimensions 90 x 102
Property Description
Immaculate custom built Rinderer home was built in 2009 and has been beautifully maintained by the only owners. This home offers partial Bayviews from select areas of the home. If you are looking for a clean well taken care of home with tons of closet space and room to grow, you will find it here. The first floor bedroom is a great feature for your guest or home office. Located in the desirable neighborhood of Toms River Shores, Bayville. Beach access is available for approximately 75.00 yearly. Don't wait to view this, it could be your dream home!
Location
State NJ
County Ocean
Area Toms Rivr Shore
Direction Route 9 to Motor Road Right on Prospect Left on Cedarcrest
Rooms
Basement Crawl Space
Interior
Interior Features Attic, Attic - Pull Down Stairs, Ceilings - 9Ft+ 1st Flr, Sliding Door, Breakfast Bar, Recessed Lighting
Heating Natural Gas, Forced Air, 2 Zoned Heat
Cooling Central Air, 2 Zoned AC
Fireplaces Number 1
Fireplace Yes
Exterior
Exterior Feature Fence, Patio, Shed, Sprinkler Under
Parking Features Concrete, Driveway, Off Street, Stamped, Direct Access, Oversized
Garage Spaces 2.0
Waterfront Description Bayview
Roof Type Shingle
Garage Yes
Building
Lot Description Fenced Area, Oversized
Story 2
Sewer Public Sewer
Water Public
Architectural Style Custom, Colonial
Level or Stories 2
Structure Type Fence,Patio,Shed,Sprinkler Under
New Construction No
Schools
Elementary Schools H & M Potter
Middle Schools Central Reg Middle
High Schools Central Regional
Others
Senior Community No
Tax ID 06-01023-0000-00034
Read Less
Want to know what your home might be worth? Contact us for a FREE valuation!

Our team is ready to help you sell your home for the highest possible price ASAP

Bought with Maxima Realtors





