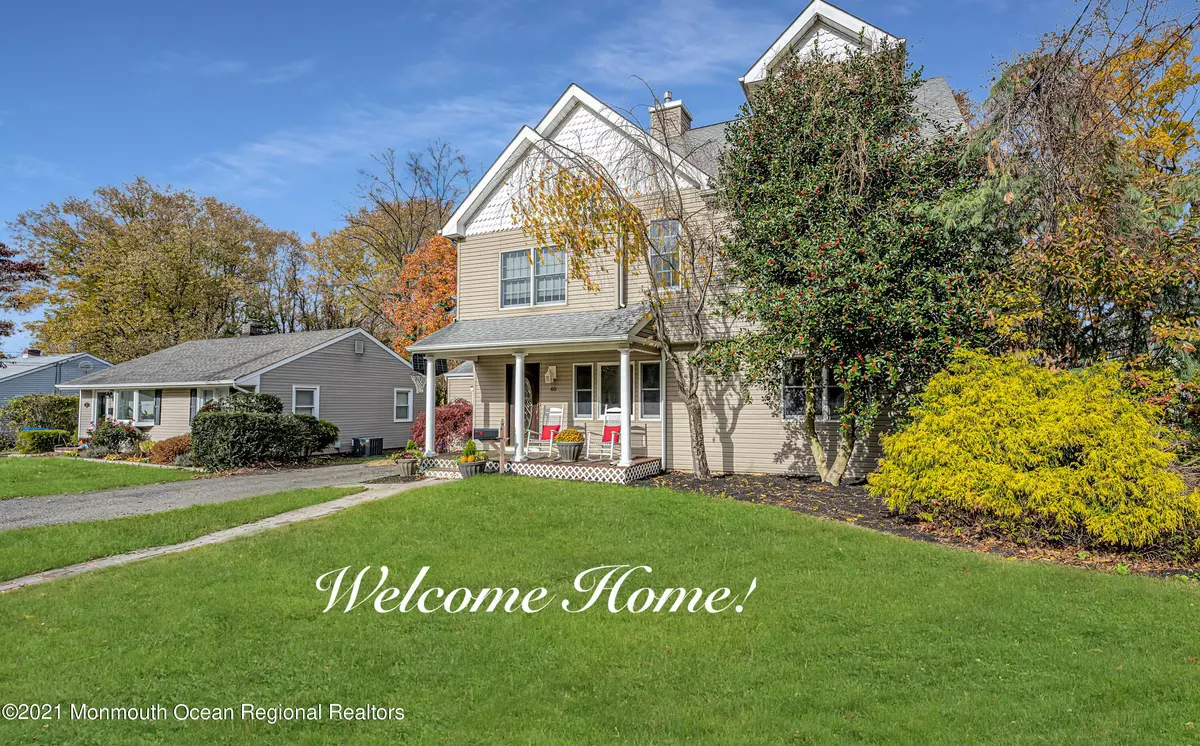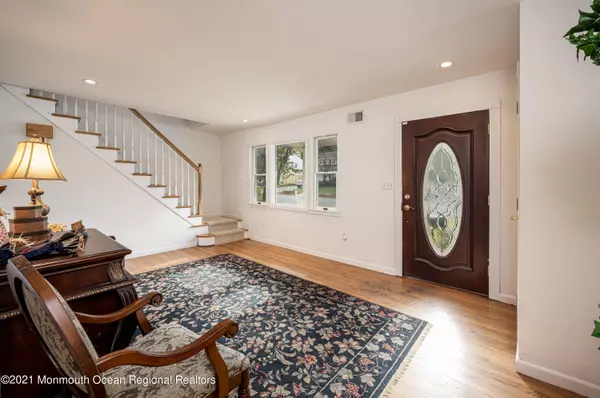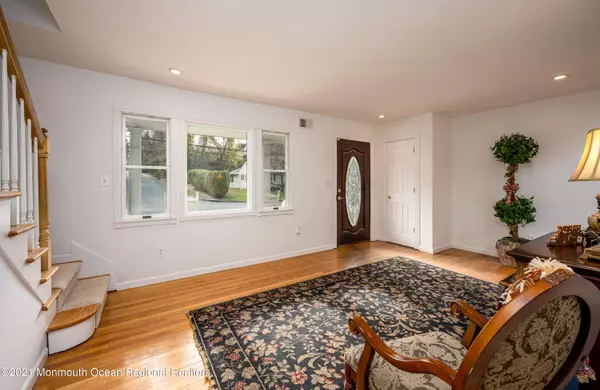$600,000
$529,900
13.2%For more information regarding the value of a property, please contact us for a free consultation.
65 Crestview Drive Middletown, NJ 07748
4 Beds
3 Baths
2,600 SqFt
Key Details
Sold Price $600,000
Property Type Single Family Home
Sub Type Single Family Residence
Listing Status Sold
Purchase Type For Sale
Square Footage 2,600 sqft
Price per Sqft $230
Municipality Middletown (MID)
Subdivision Crestview
MLS Listing ID 22137434
Sold Date 02/28/22
Style Custom,Colonial
Bedrooms 4
Full Baths 2
Half Baths 1
HOA Y/N No
Originating Board MOREMLS (Monmouth Ocean Regional REALTORS®)
Year Built 1988
Annual Tax Amount $11,642
Tax Year 2021
Lot Size 10,018 Sqft
Acres 0.23
Lot Dimensions 66 x 150
Property Description
This is a Coming Soon listing; showings will begin on 11/29/21. This lovely custom colonial home with an in-ground pool on Crestview Drive in the desirable Fairview section of Middletown is calling your name! Make your appointment now to see this welcoming and spacious 4 bedroom 2.1 bath home with finished loft area. First floor open living space is ideal for gatherings that can flow out to the deck, which overlooks the large, fenced in yard and pool. Bonus room on this level allows for the option of 4th bedroom, office or den. Washer / Dryer is on second floor bedroom level. The spacious loft area on the third floor has direct access to walk in storage space in the attic. Fresh paint and new carpets in a neutral color palette welcome you. An ideal location for commuters; choose either a quick walk to the NYC bus line at the end of the street, a short drive to the train station (about 5 minuets) or ferry (about 15 minutes). Only a short drive to many restaurants, cultural events, Monmouth County Park system activities, beaches, and also conveniently located to ample shopping nearby. Make this your new home today!
Location
State NJ
County Monmouth
Area Fairview
Direction Route 35 South take jughandle before Union Square, cross 35 to Crestview Drive / Route 35 North pass Whole Foods turn right at the light onto Crestview. Chapel Hill to Danemar to Crestview.
Rooms
Basement Crawl Space
Interior
Interior Features Attic - Walk Up, Bay/Bow Window, Bonus Room, Loft, Sliding Door, Breakfast Bar, Recessed Lighting
Heating Natural Gas, Forced Air, 2 Zoned Heat
Cooling Central Air, 2 Zoned AC
Fireplace No
Exterior
Exterior Feature Deck, Fence, Patio, Shed, Swimming
Parking Features Paved, Driveway, None
Pool Fenced, Heated, In Ground, Vinyl
Roof Type Shingle
Garage No
Building
Lot Description Fenced Area, Oversized
Story 3
Sewer Public Sewer
Water Public
Architectural Style Custom, Colonial
Level or Stories 3
Structure Type Deck,Fence,Patio,Shed,Swimming
Others
Senior Community No
Tax ID 32-00873-0000-00036
Read Less
Want to know what your home might be worth? Contact us for a FREE valuation!

Our team is ready to help you sell your home for the highest possible price ASAP

Bought with Better Homes and Gardens Real Estate Murphy & Co.





