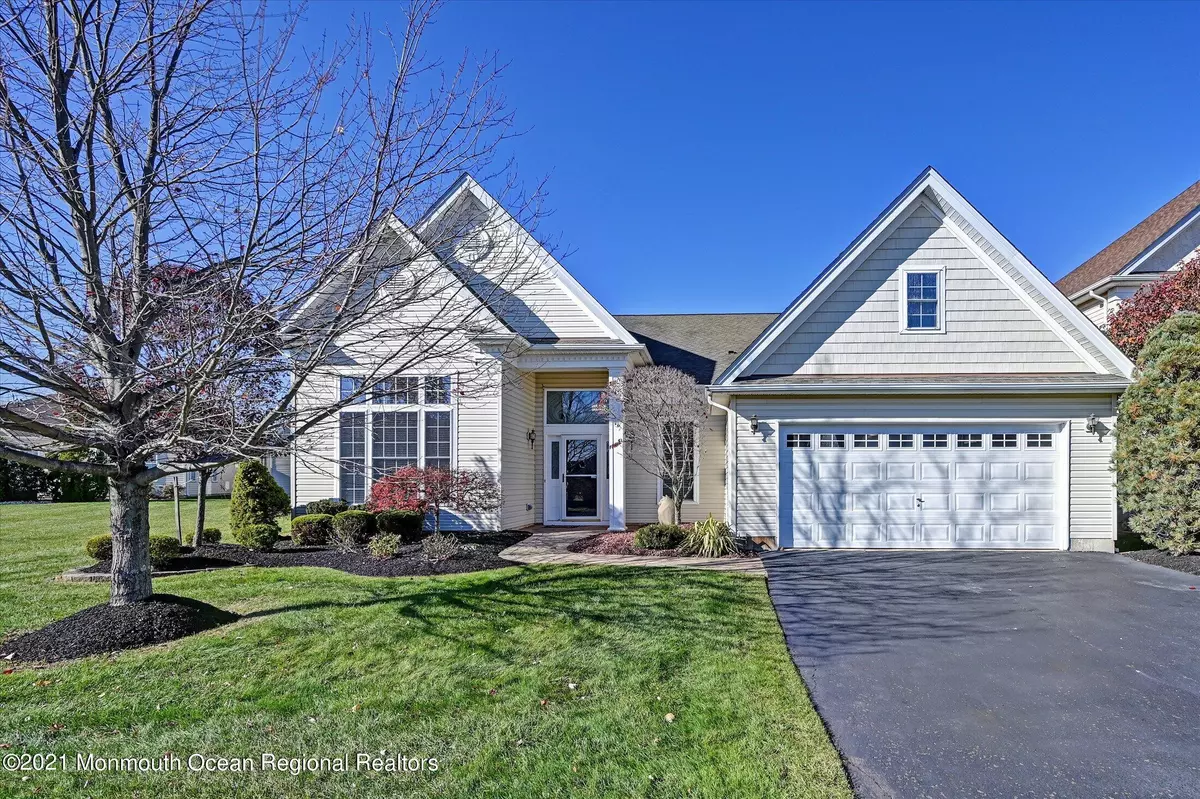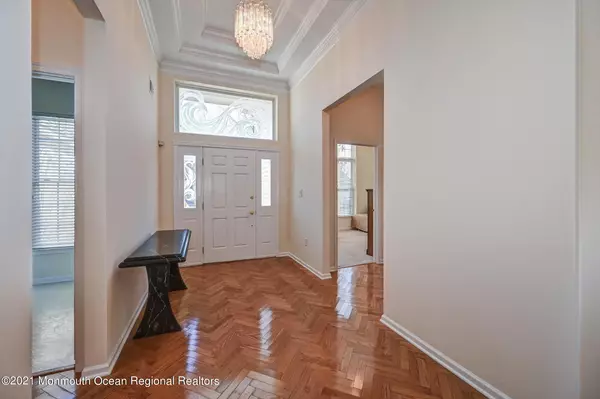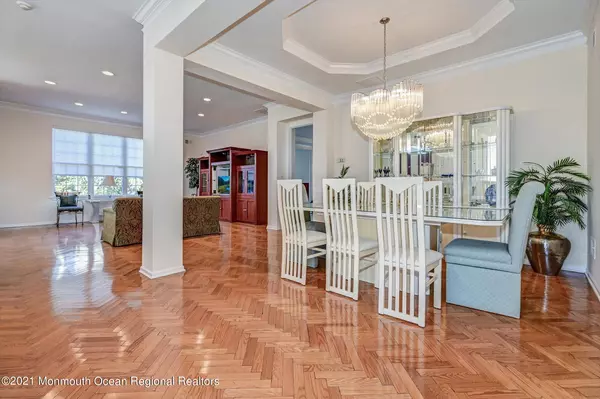$619,000
$619,000
For more information regarding the value of a property, please contact us for a free consultation.
81 Beth Page Drive Monroe, NJ 08831
2 Beds
2 Baths
6,534 Sqft Lot
Key Details
Sold Price $619,000
Property Type Single Family Home
Sub Type Adult Community
Listing Status Sold
Purchase Type For Sale
Municipality Monroe (MNO)
Subdivision Regency @ Monroe
MLS Listing ID 22137651
Sold Date 01/06/22
Style Ranch,Detached
Bedrooms 2
Full Baths 2
HOA Fees $391/mo
HOA Y/N Yes
Originating Board MOREMLS (Monmouth Ocean Regional REALTORS®)
Year Built 2004
Annual Tax Amount $10,389
Tax Year 2020
Lot Size 6,534 Sqft
Acres 0.15
Property Description
A Lifestyle Awaits !! Resort Style living in Regency @ Monroe, A Luxurious 55+ Active Adult Gated community featuring an endless list of amenities including a state of the art 40,000 sq ft clubhouse, indoor & outdoor pools, fitness center, tennis courts, Bocce Ball Shuffleboard, Pickleball & 9 hole executive golf course designed by Arnold Palmer to name a few. This light and bright freshly painted Bayhill Model is situated on a premium lot and features 2 bedrooms, Office/ Den , 2 Full baths soaring ceilings, recessed lighting, wood flooring throughout entryway, living & dining rooms. Large Master Bedroom with sitting room , tray ceiling, walk-in closet with built-ins & Master bath w/ double sinks, stall shower & soaking tub. Cherry Kitchen Cabinetry w/ corian counters & slider leading to a covered patio with Pavers. 2 car garage with epoxy flooring and additional storage in attic w/ pull down stairs. Centrally Located and approx 50 miles to NYC & Philly and just 20 minutes to Princeton and New Brunswick restaurants, trains and nightlife. Seller can Accommodate a quick closing.
Location
State NJ
County Middlesex
Area None
Direction Rt 522 (Buckalew) to gatehouse, make right onto Country Club Lane, right onto Beth Page Dr, House on Right.
Rooms
Basement None
Interior
Interior Features Attic - Pull Down Stairs, Ceilings - 9Ft+ 1st Flr, Breakfast Bar, Recessed Lighting
Heating Natural Gas
Cooling Central Air
Fireplace No
Exterior
Exterior Feature Patio, Sprinkler Under, Lighting
Parking Features Driveway, Direct Access
Garage Spaces 2.0
Pool Common, Fenced, Heated, In Ground, Indoor
Amenities Available Tennis Court, Professional Management, Association, Exercise Room, Shuffleboard, Community Room, Swimming, Pool, Golf Course, Clubhouse, Common Area, Jogging Path, Landscaping, Playground, Bocci
Roof Type Shingle
Garage Yes
Building
Story 1
Sewer Public Sewer
Water Public
Architectural Style Ranch, Detached
Level or Stories 1
Structure Type Patio,Sprinkler Under,Lighting
Schools
High Schools Monroe Twp
Others
HOA Fee Include Common Area,Lawn Maintenance,Mgmt Fees,Snow Removal
Senior Community Yes
Tax ID 12-00035-17-00004
Read Less
Want to know what your home might be worth? Contact us for a FREE valuation!

Our team is ready to help you sell your home for the highest possible price ASAP

Bought with RE/MAX Central





