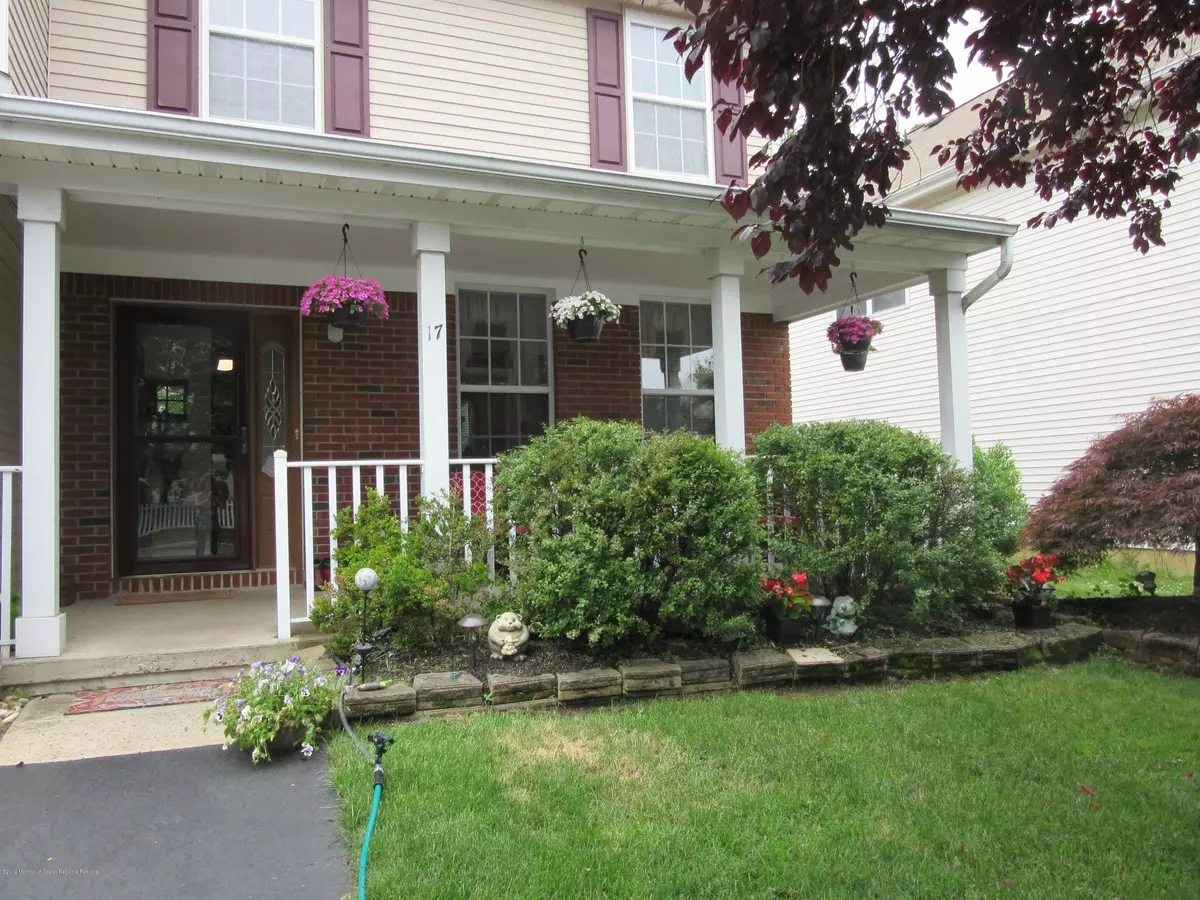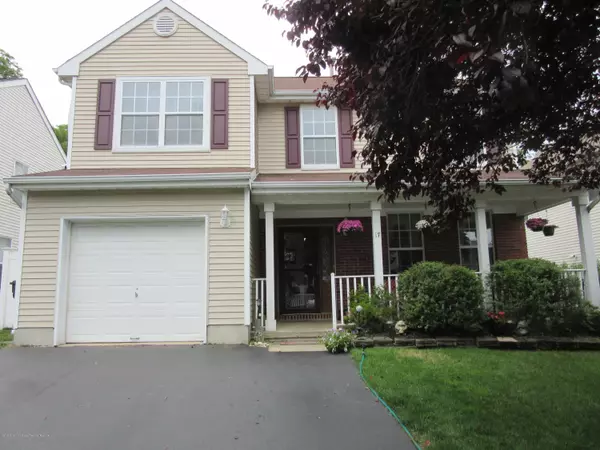$365,000
$374,900
2.6%For more information regarding the value of a property, please contact us for a free consultation.
17 Skyline Drive Hazlet, NJ 07730
3 Beds
3 Baths
1,755 SqFt
Key Details
Sold Price $365,000
Property Type Single Family Home
Sub Type Single Family Residence
Listing Status Sold
Purchase Type For Sale
Square Footage 1,755 sqft
Price per Sqft $207
Municipality Hazlet (HAZ)
Subdivision Sterling Mdws
MLS Listing ID 21913220
Sold Date 11/15/19
Style Colonial
Bedrooms 3
Full Baths 2
Half Baths 1
HOA Fees $16/ann
HOA Y/N Yes
Originating Board MOREMLS (Monmouth Ocean Regional REALTORS®)
Year Built 1996
Annual Tax Amount $9,480
Tax Year 2018
Lot Dimensions 50 x 103
Property Description
Move right in to this Hazlet colonial home which includes a One Year Home Warranty! CAN CLOSE QUICKLY! . The first floor features hardwood flooring throughout. The open floor plan includes the Kitchen with large wrap around Island, plenty of counter and cabinet space, additional pantry, and tile backsplash. The 18 foot ceiling and skylights in the family room really brighten up the open room and make it an ideal set up for entertaining. Also large formal Diningroom., livingroom, and powder room on the first floor. Upstairs you will find the Master Suite with custom walk-in closet and oversized master bath. Two additional bedrooms and full bath,as well as the conveniently located washer and dryer, complete the upstairs.Large fenced in yard with big deck off the family room is perfect for outside parties. A lovely community close to shopping! Convenient location to GSP, train station and NY bus service. A must see!
Location
State NJ
County Monmouth
Area None
Direction Bethany Rd. to Ashleigh left on Skyline
Interior
Interior Features Attic, Ceilings - 9Ft+ 1st Flr, Den, Eat-in Kitchen
Heating Natural Gas, Forced Air
Cooling Central Air
Flooring Ceramic Tile, Laminate, W/W Carpet, Wood
Fireplace No
Exterior
Exterior Feature Deck, Fence, Porch - Open, Shed, Storm Door(s), Thermal Window, Porch - Covered, Lighting
Parking Features Paved, Driveway, Direct Access
Garage Spaces 1.0
Roof Type Shingle
Garage Yes
Building
Lot Description Border Greenway, Fenced Area
Story 2
Foundation Slab
Sewer Public Sewer
Water Public
Architectural Style Colonial
Level or Stories 2
Structure Type Deck,Fence,Porch - Open,Shed,Storm Door(s),Thermal Window,Porch - Covered,Lighting
New Construction No
Others
HOA Fee Include Common Area
Senior Community No
Tax ID 18-00239-02-00009
Pets Allowed Dogs OK
Read Less
Want to know what your home might be worth? Contact us for a FREE valuation!

Our team is ready to help you sell your home for the highest possible price ASAP

Bought with Ellen Rosenbaum Real Estate





