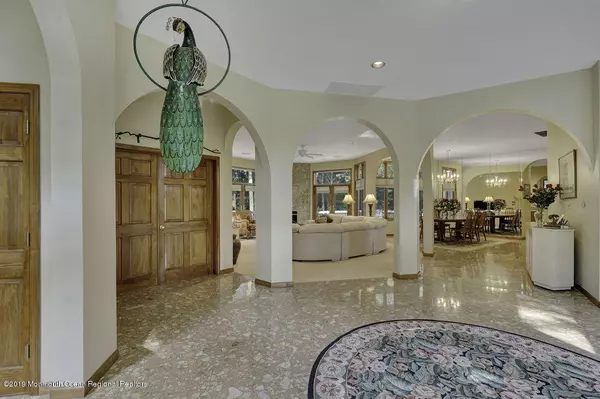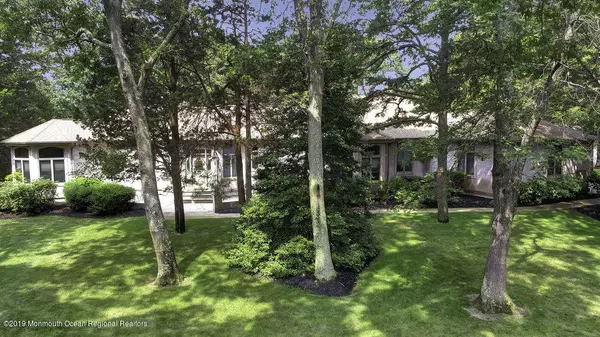$670,000
$719,000
6.8%For more information regarding the value of a property, please contact us for a free consultation.
1442 Sauvignon Drive Toms River, NJ 08753
5 Beds
5 Baths
Key Details
Sold Price $670,000
Property Type Single Family Home
Sub Type Single Family Residence
Listing Status Sold
Purchase Type For Sale
Municipality Toms River Twp (TOM)
Subdivision Bey Brook Est
MLS Listing ID 21928683
Sold Date 11/15/19
Style Custom,Ranch,Expanded Ranch
Bedrooms 5
Full Baths 3
Half Baths 2
HOA Y/N No
Originating Board MOREMLS (Monmouth Ocean Regional REALTORS®)
Year Built 1993
Annual Tax Amount $13,812
Tax Year 2018
Property Description
A Perfect Opportunity to Own in sought after Bey Brook Estates! Located on a Private Cul-de-Sac directly off of Vincenzo Drive, This Custom Built Sprawling Ranch Boasts Luxury and Prestige with 10 Foot Ceilings, Anderson Doors and Windows, Marble throughout, 2 Zone Forced Hot Air, Security System, and Honeywell Internet Capable Heating and Cooling controls. There is Plenty of Privacy in this Beautifully Wooded Yard, Nestled on this Quiet Cul-De-Sac Retreat with an Over-sized 3-Car Attached Garage. The Refined Entrance is Sure to Impress Any Guest with a Beveled Glass Front Door with Side Lights Entering into a Spacious Wide Open Foyer that has Marble Floors and Magnificent Arches. With Newer Granite Countertops and Appliances, the Kitchen is certain to Please with its' Marble flooring, Solid Oak Cabinetry, Insinkerator, Garbage Compactor, Recessed Lighting, a Kenmore Fridge, and GE Stove, all while having Room for a Casual Dining Area and a Peninsula that Seats 5 Comfortably. Off of the Kitchen there is a Custom Butler's Prep Area that can Easily be Converted into a Wet Bar for Entertaining and 2 Large Pantry Areas for Storage. Other Amenities include A Whole House Vacuum and an Intercom System with a Built-in Radio is located in Each Bedroom and Common Living Areas. One of the Bedrooms has a Private Entrance on the Side of the Home with Access to a Walk-up High Ceiling Attic as well as Steps downstairs to the 5 Ft. Cemented Crawl Space Perfect for Dry Storage Both which Extend the Entire Length of the House. Two of the Other Bedrooms have En Suites for Complete Privacy. The Exquisite Dining Room has Marble Floors and Gorgeous Floor to Ceiling Mirrors. The Master Bathroom is a Dream Come True with a Private Commode, Tub, Stall Shower, Recessed Lighting, Marble, and Heat-O-Later to Stay Warm After a Long Bath or Shower. You Can Access the Master Walk-in Closet Right from the Master Bath. It is Easy to Tell that This Home has been Meticulously Cared for and Well-Maintained. It's an Absolute Must See - Welcome to the Neighborhood!
Location
State NJ
County Ocean
Area North Dover
Direction Old Freehold Road North to Right on First Vincenzo entrance to first left on Sauvignon
Rooms
Basement Crawl Space, Full
Interior
Interior Features Attic, Attic - Walk Up, Bay/Bow Window, Bonus Room, Built-Ins, Ceilings - 9Ft+ 1st Flr, Center Hall, Dec Molding, French Doors, Security System, Wall Mirror, Breakfast Bar, Recessed Lighting
Heating Natural Gas, Forced Air, 2 Zoned Heat
Cooling Central Air, 2 Zoned AC
Flooring Cement
Fireplace No
Exterior
Exterior Feature Deck, Palladium Window, Patio, Security System, Sprinkler Under, Lighting
Parking Features Concrete, Double Wide Drive, Driveway, Direct Access, Oversized
Garage Spaces 3.0
Roof Type Shingle
Garage Yes
Building
Lot Description Oversized, Dead End Street, Wooded
Story 1
Sewer Public Sewer
Water Public
Architectural Style Custom, Ranch, Expanded Ranch
Level or Stories 1
Structure Type Deck,Palladium Window,Patio,Security System,Sprinkler Under,Lighting
Schools
Elementary Schools North Dover
Middle Schools Tr Intr North
High Schools Toms River North
Others
Senior Community No
Tax ID 08-00413-04-00033
Read Less
Want to know what your home might be worth? Contact us for a FREE valuation!

Our team is ready to help you sell your home for the highest possible price ASAP

Bought with Real Estate, LTD





