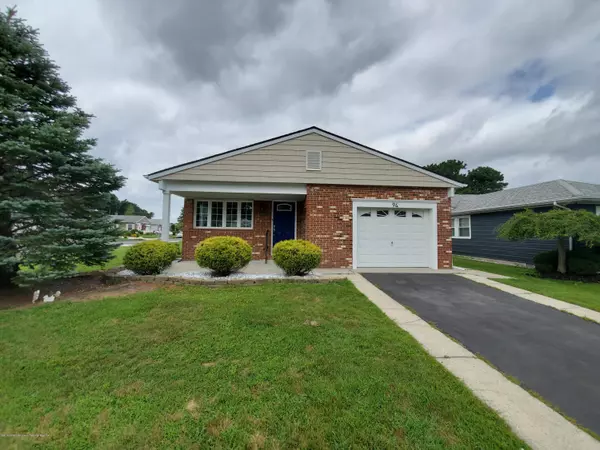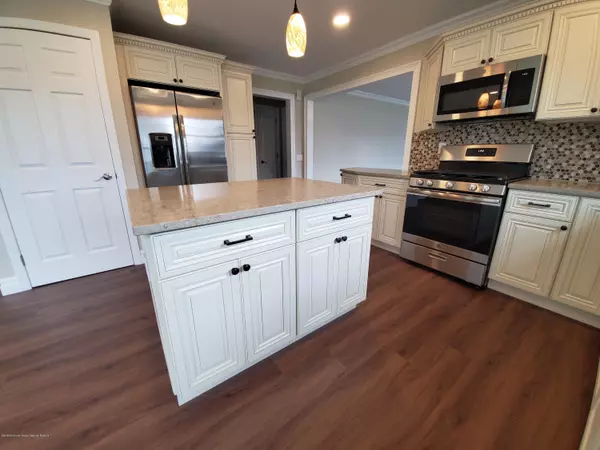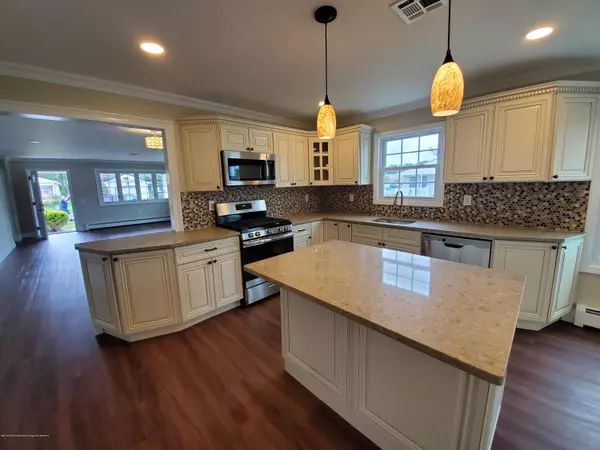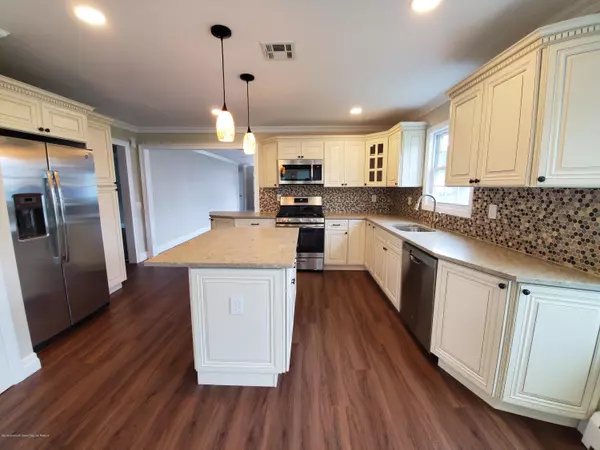$250,000
$254,500
1.8%For more information regarding the value of a property, please contact us for a free consultation.
94 Chesterfield Lane Toms River, NJ 08757
2 Beds
2 Baths
1,232 SqFt
Key Details
Sold Price $250,000
Property Type Single Family Home
Sub Type Adult Community
Listing Status Sold
Purchase Type For Sale
Square Footage 1,232 sqft
Price per Sqft $202
Municipality Berkeley (BER)
Subdivision Hc Heights
MLS Listing ID 21934189
Sold Date 11/21/19
Style Ranch,Detached
Bedrooms 2
Full Baths 2
HOA Fees $32/qua
HOA Y/N Yes
Originating Board MOREMLS (Monmouth Ocean Regional REALTORS®)
Year Built 1986
Annual Tax Amount $3,316
Tax Year 2018
Lot Dimensions 60 x 102
Property Description
FULLY RENOVATED TO MAGAZINE-QUALITY PERFECTION! Fall in love with this LAKEVIEW model as soon as you open the door & see the quality craftsmanship & attention to detail. Open living concept with high quality lifeproof vinyl plank floors, recessed lighting & thick decorative crown/base molding throughout! Living/Dining Rm combo leads to Fabulous Eat-In Kitchen that offers cabinets w self-closing drawers, center island with bar stool area, s-steel appl. package & quartz countertops. Spacious Family Rm with sliders to ALL SEASON SUN ROOM that's light and bright! 2 spacious bedrooms w ceiling fans & 2 tastefully redone baths w custom tile! New windows/sliders, new siding, all new raised panel interior doors, new AC & roof is only 5 years young! Direct entry from the garage too! IT'S A ''10'!
Location
State NJ
County Ocean
Area Berkeley Twnshp
Direction Route 37 W to Mule Road to Davenport Rd. to Portsmouth Drive to Chesterfield Lane.
Rooms
Basement Crawl Space, None
Interior
Interior Features Attic, Dec Molding, Sliding Door, Recessed Lighting
Heating Natural Gas, HWBB
Cooling Central Air
Flooring Ceramic Tile, Laminate
Fireplace No
Exterior
Exterior Feature Patio, Porch - Enclosed, Swimming, Tennis Court(s)
Parking Features Asphalt, Driveway, On Street, Direct Access, Oversized
Garage Spaces 1.0
Pool Common, In Ground, Pool House
Amenities Available Tennis Court, Professional Management, Shuffleboard, Community Room, Common Access, Swimming, Pool, Clubhouse, Common Area, Landscaping
Roof Type Shingle
Accessibility Stall Shower
Garage Yes
Building
Lot Description Corner Lot
Story 1
Sewer Public Sewer
Water Public
Architectural Style Ranch, Detached
Level or Stories 1
Structure Type Patio,Porch - Enclosed,Swimming,Tennis Court(s)
New Construction No
Schools
Middle Schools Central Reg Middle
Others
HOA Fee Include Trash,Common Area,Community Bus,Lawn Maintenance,Pool,Rec Facility,Snow Removal
Senior Community Yes
Tax ID 06-00010-07-00004
Pets Allowed Dogs OK, Cats OK
Read Less
Want to know what your home might be worth? Contact us for a FREE valuation!

Our team is ready to help you sell your home for the highest possible price ASAP

Bought with Diane Turton, Realtors-Point Pleasant Boro





