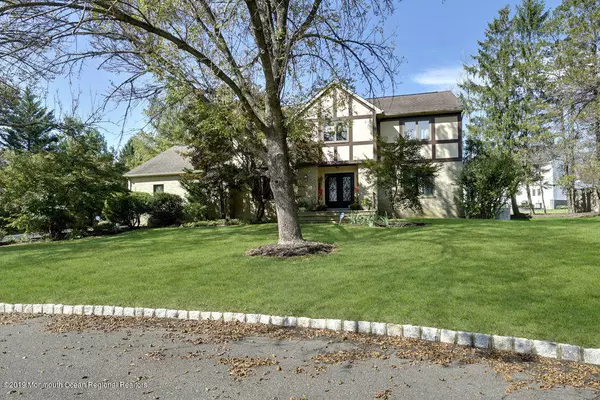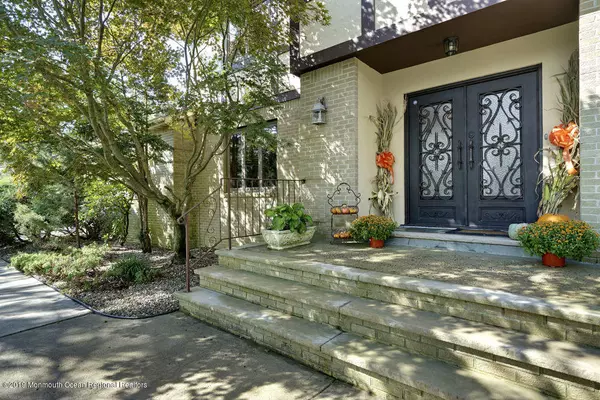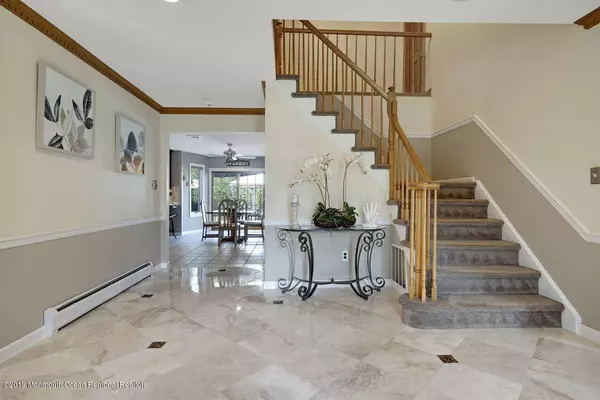$759,000
$759,900
0.1%For more information regarding the value of a property, please contact us for a free consultation.
12 Sir Paul Court Middletown, NJ 07748
4 Beds
4 Baths
3,253 SqFt
Key Details
Sold Price $759,000
Property Type Single Family Home
Sub Type Single Family Residence
Listing Status Sold
Purchase Type For Sale
Square Footage 3,253 sqft
Price per Sqft $233
Municipality Middletown (MID)
MLS Listing ID 21940522
Sold Date 01/03/20
Style Tudor,Colonial
Bedrooms 4
Full Baths 2
Half Baths 2
HOA Y/N No
Originating Board MOREMLS (Monmouth Ocean Regional REALTORS®)
Year Built 1988
Annual Tax Amount $16,339
Tax Year 2018
Lot Dimensions 129 x 155
Property Description
Sophisticated Tudor featuring high-end upgrades sits regally on cul-de-sac. Enter thru custom wrought iron dbl doors to grand foyer w/ marble floors & 2 coat closets. Newer EIK boasts granite counters, under cabinet lighting, 42'' upper cabinets, roll out shelves, large pantry, built-in desk, range with convection, & SS appliances. The kitchen gracefully flows to family room w/ gas fireplace & French doors opening to deck & saltwater pool. Unwind in the master br with built-in closet system & luxurious spa-like bath complete w/ dbl vanity, soaking tub, shower w/ body sprays, & skylight. 2nd fl also w/ 3 lg bedrooms, all w/ tiger-wood floors. Huge basement with built in bar, theater room, 1/2 bath, workshop, & storage. 2 zone HWBB heat, full house generator, 4 zn sprinkler, solid wood doors
Location
State NJ
County Monmouth
Area Middletown
Direction Kings Highway E to Heritage Dr to Verrazano Dr to Sir Paul Ct
Rooms
Basement Finished, Full Finished, Workshop/ Workbench
Interior
Interior Features Attic - Pull Down Stairs, Built-Ins, Center Hall, Den, French Doors, Laundry Tub, Security System, Skylight, Sliding Door
Heating Natural Gas, HWBB, 2 Zoned Heat
Cooling Central Air
Flooring Tile, W/W Carpet
Fireplaces Number 1
Fireplace Yes
Exterior
Exterior Feature Patio, Security System, Sprinkler Under, Swimming, Lighting
Parking Features Driveway, On Street, Direct Access
Garage Spaces 2.0
Pool In Ground, Salt Water, Vinyl
Roof Type Timberline
Garage Yes
Building
Lot Description Cul-De-Sac
Story 2
Sewer Public Sewer
Water Public
Architectural Style Tudor, Colonial
Level or Stories 2
Structure Type Patio,Security System,Sprinkler Under,Swimming,Lighting
New Construction No
Schools
Elementary Schools Fairview
Middle Schools Bayshore
High Schools Middle North
Others
Senior Community No
Tax ID 32-00825-0000-00012
Read Less
Want to know what your home might be worth? Contact us for a FREE valuation!

Our team is ready to help you sell your home for the highest possible price ASAP

Bought with Resources Real Estate





