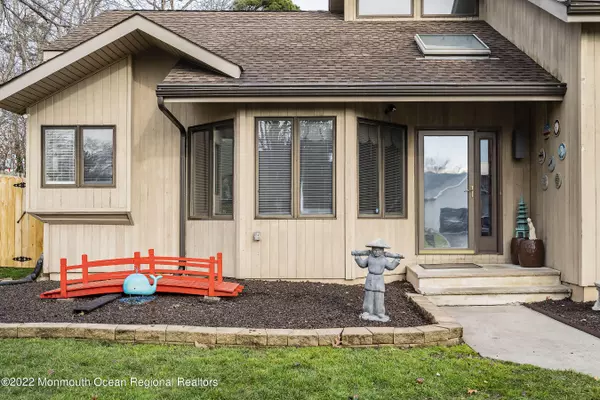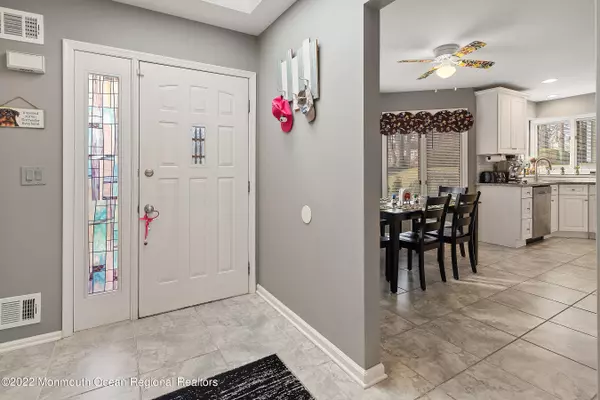$575,000
$550,000
4.5%For more information regarding the value of a property, please contact us for a free consultation.
940 Somerset Drive Toms River, NJ 08753
3 Beds
3 Baths
3,384 SqFt
Key Details
Sold Price $575,000
Property Type Single Family Home
Sub Type Single Family Residence
Listing Status Sold
Purchase Type For Sale
Square Footage 3,384 sqft
Price per Sqft $169
Municipality Toms River Twp (TOM)
Subdivision Brookside
MLS Listing ID 22200549
Sold Date 02/07/22
Style Custom,Ranch
Bedrooms 3
Full Baths 3
HOA Y/N No
Originating Board MOREMLS (Monmouth Ocean Regional REALTORS®)
Year Built 1987
Annual Tax Amount $7,034
Tax Year 2018
Lot Size 0.310 Acres
Acres 0.31
Property Description
This Immaculate 3/4 Bedrooms & 3 Full Baths Home has 3,384 Sq Ft of Living Space which includes the Finished Basement. This Home is totally Turn Key with Updated Eat In Kitchen featuring Granite Counters, Subway Tile Backsplash, SS Appliances, Breakfast Bar and Pantry. The Huge Open Floor Plan has a Living / Dining Room Combination, Vaulted Ceiling & Fireplace. The 2 Sliding Doors lead to a Lg Deck, Fenced in Maintenance Free Yard boasting a16 x 32 In-Ground Pool and Shed. The Spacious Master Suite has a Vaulted Ceiling & Master Bath. The 1st fl. also has 2 additional Bedrooms, Laundry and Full Bath. The Finished Basement is the full length of the home with 2 extra Bonus rooms, a Large Family area with Gas Fireplace and Bar. The home also features a 2 Car Garage and Professionally Landscaped Yard. All Freshly Painted with lots of New New New!. Look at the Special Features Page to see all that this Home has to offer.
Location
State NJ
County Ocean
Area Brookside
Direction Bay Ave to Vaughn to right on Somerset - or - Rt 37 to Vaughn to left on Somerset
Rooms
Basement Finished, Full, Other
Interior
Interior Features Skylight, Sliding Door, Recessed Lighting
Heating Natural Gas, Forced Air
Cooling Central Air
Flooring Ceramic Tile, Wood
Fireplaces Number 2
Fireplace Yes
Exterior
Exterior Feature Deck, Fence, Shed
Parking Features Paved, Driveway, Off Street, Direct Access
Garage Spaces 2.0
Pool In Ground, Pool Equipment
Roof Type Shingle
Garage Yes
Building
Lot Description Fenced Area
Story 1
Sewer Public Sewer
Water Public
Architectural Style Custom, Ranch
Level or Stories 1
Structure Type Deck,Fence,Shed
Schools
Elementary Schools East Dover
Middle Schools Tr Intr East
High Schools Toms River East
Others
Senior Community No
Tax ID 08-00694-07-00051
Read Less
Want to know what your home might be worth? Contact us for a FREE valuation!

Our team is ready to help you sell your home for the highest possible price ASAP

Bought with Weichert Realtors-Toms River





