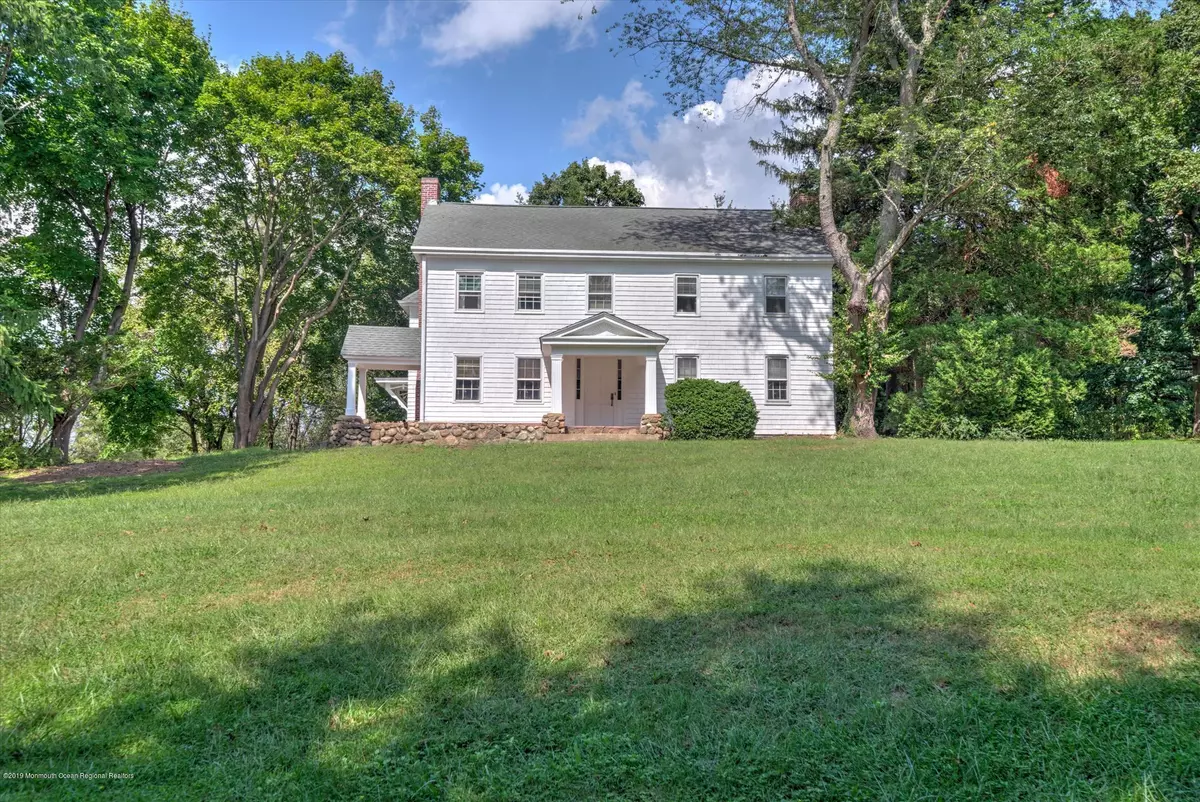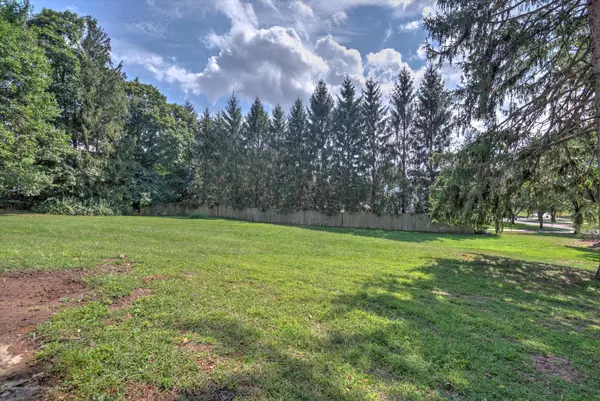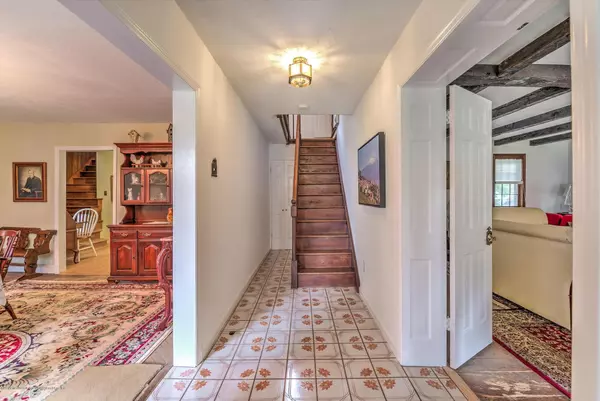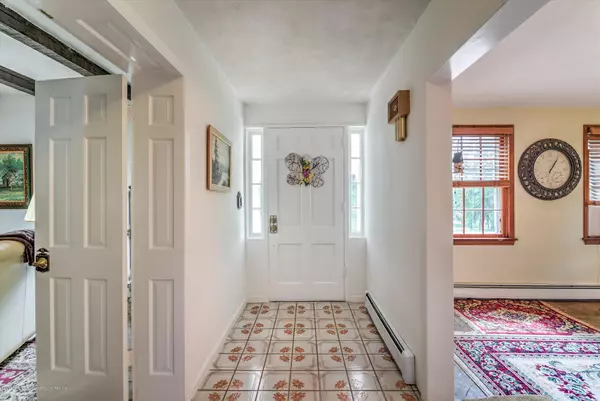$412,500
$445,000
7.3%For more information regarding the value of a property, please contact us for a free consultation.
43 Sutton Drive Manalapan, NJ 07726
4 Beds
3 Baths
2,788 SqFt
Key Details
Sold Price $412,500
Property Type Single Family Home
Sub Type Single Family Residence
Listing Status Sold
Purchase Type For Sale
Square Footage 2,788 sqft
Price per Sqft $147
Municipality Manalapan (MAN)
MLS Listing ID 21937506
Sold Date 11/01/19
Style Colonial
Bedrooms 4
Full Baths 2
Half Baths 1
HOA Y/N No
Originating Board MOREMLS (Monmouth Ocean Regional REALTORS®)
Year Built 1780
Annual Tax Amount $8,216
Tax Year 2018
Lot Size 0.910 Acres
Acres 0.91
Lot Dimensions 200 x 200
Property Description
This 2,800 sf colonial has a long vibrant history, tracing back to the late 1700's; with one addition in the 1800's, one later. Exuding country elegance, as it sits on a private, picturesque acre home site with its open front porch. The charm of yesteryear includes: Hand hewn beams, 2 fireplaces, rustic wood flooring & stone foundation walls. Updates include: 200 amp electric, under-ground utilities, some vinyl replacement windows. The interior offers a finished walk up attic bedroom with built in draw system + powder room. 3 Bedrooms, den, main bath & laundry room on the 2nd level. A large picture window floods the kitchen with light which offers walnut cabinetry, pantry & room for a country sized table. 17X14 Formal dining room with a unique parquet floor design, brick fireplace & door to side porch. The GREAT room (25X19) offers a large brick fireplace, beamed ceiling & wood planked floor, varying widths up to 9" wide. PLUS: Hot water baseboard heat, large cellar ideal for a workshop, great parking area. Township CCO, repairs/updates needed at buyers' cost/responsibility. Wegmans, shopping, fine restaurants, route 9 within one mile. Perfectly triangulated, between NYC, Philadelphia, Princeton, the Jersey Shore, parks, golf courses & horse parks.
Location
State NJ
County Monmouth
Area Manalapan
Direction Highway 9 to Symmes Road, Left onto Argyle Lane, Left onto Sutton, home on Left side.
Rooms
Basement Bilco Style Doors, Full, Unfinished, Workshop/ Workbench
Interior
Interior Features Attic - Walk Up, Built-Ins, Ceilings - Beamed, Center Hall, Handicap Eqp
Heating Natural Gas, HWBB
Cooling Multi Units
Fireplaces Number 2
Fireplace Yes
Exterior
Exterior Feature Patio, Porch - Open, Lighting
Parking Features Paved, Asphalt, None
Roof Type Shingle
Accessibility Accessible Approach with Ramp
Garage No
Building
Lot Description Oversized, Subdividable, Treed Lots
Story 3
Sewer Public Sewer
Water Public
Architectural Style Colonial
Level or Stories 3
Structure Type Patio,Porch - Open,Lighting
Others
Senior Community No
Tax ID 28-02208-0000-00011-01
Read Less
Want to know what your home might be worth? Contact us for a FREE valuation!

Our team is ready to help you sell your home for the highest possible price ASAP

Bought with Robert DeFalco Realty Inc.





