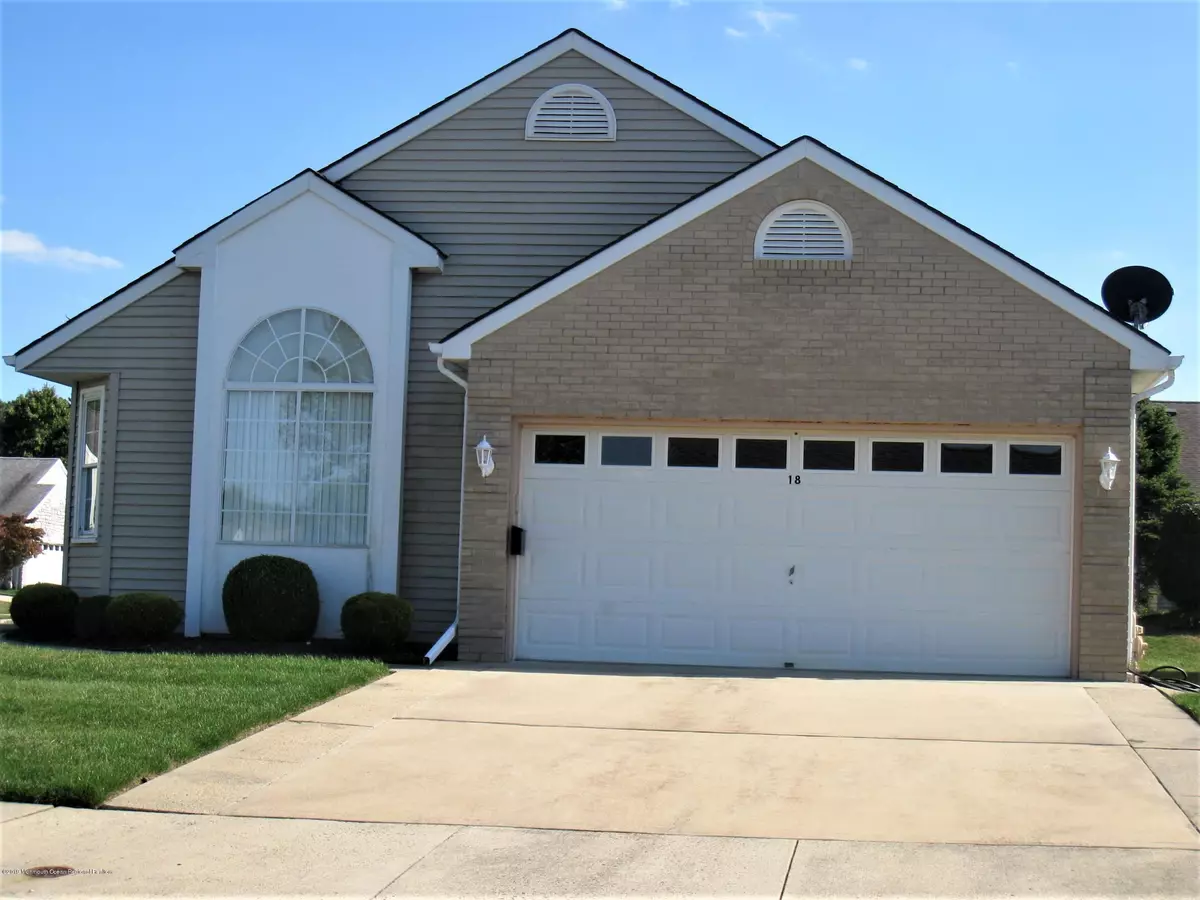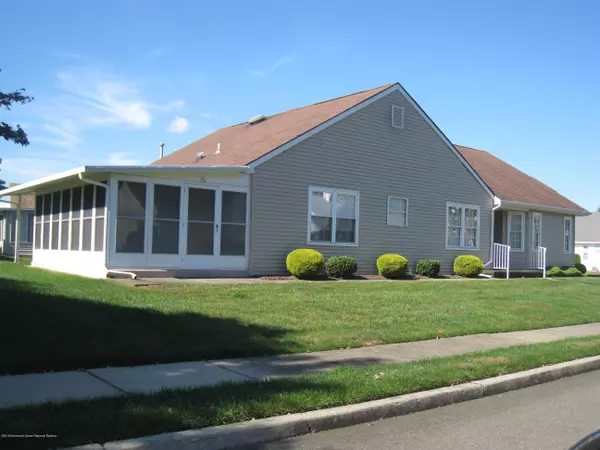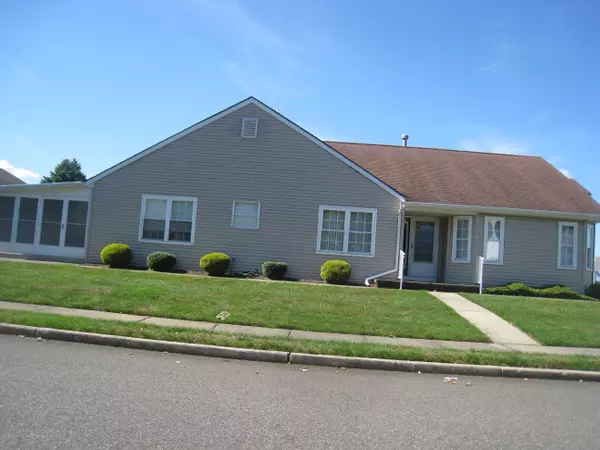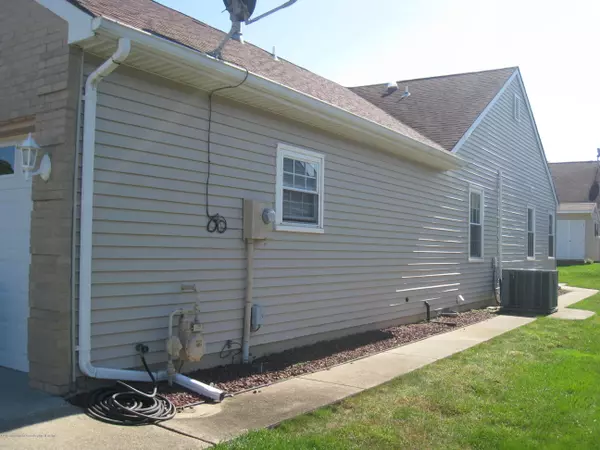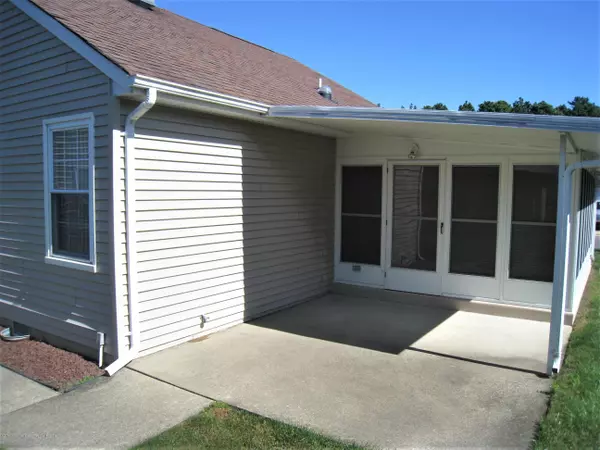$221,950
$250,000
11.2%For more information regarding the value of a property, please contact us for a free consultation.
18 Kendal Drive Toms River, NJ 08757
2 Beds
2 Baths
1,509 SqFt
Key Details
Sold Price $221,950
Property Type Single Family Home
Sub Type Adult Community
Listing Status Sold
Purchase Type For Sale
Square Footage 1,509 sqft
Price per Sqft $147
Municipality Berkeley (BER)
Subdivision Hc Heights
MLS Listing ID 21939744
Sold Date 03/20/20
Style Ranch,Detached
Bedrooms 2
Full Baths 2
HOA Fees $32/qua
HOA Y/N Yes
Originating Board MOREMLS (Monmouth Ocean Regional REALTORS®)
Year Built 1990
Annual Tax Amount $4,056
Tax Year 2018
Lot Dimensions 68 x 100
Property Description
Welcome to Holiday City Heights ! This spacious 2 bedroom 2bath home features a very cheerful floor plan with large eat in kitchen,formal dining,master bedroom w/private bath and massive walk in closet,direct entry 2 car garage, large cathedral ceiling living room, replacement windows, and newer full appliance package,plus.....a very relaxing sun room, which leads to a covered patio. The property sits on a pretty corner lot and is just a quick trip to area restaurants,Jersey Shore,Atlantic City, Hospital, Doctors, and shopping....what more could you ask for at this price? Put this one on the list ............
Location
State NJ
County Ocean
Area None
Direction Rt 37-Mule Rd-1.2 mi Left on Davenport-1mi Left on Narbeth-Left on Kendal (left corner property)
Rooms
Basement None
Interior
Interior Features Attic - Pull Down Stairs, Sliding Door, Recessed Lighting
Heating Natural Gas, HWBB
Cooling Central Air
Flooring Ceramic Tile, Linoleum/Vinyl, Tile, W/W Carpet
Fireplace No
Exterior
Exterior Feature Patio, Sprinkler Under, Storm Door(s), Porch - Covered, Lighting
Parking Features Driveway, Direct Access
Garage Spaces 2.0
Pool Common, In Ground, Membership Required
Amenities Available Tennis Court, Association, Shuffleboard, Swimming, Pool, Clubhouse
Roof Type Shingle
Garage Yes
Building
Lot Description Corner Lot
Story 1
Sewer Public Sewer
Water Public
Architectural Style Ranch, Detached
Level or Stories 1
Structure Type Patio,Sprinkler Under,Storm Door(s),Porch - Covered,Lighting
New Construction No
Schools
Middle Schools Central Reg Middle
Others
HOA Fee Include Trash,Common Area,Community Bus,Lawn Maintenance,Mgmt Fees,Rec Facility,Snow Removal
Senior Community Yes
Tax ID 06-00010-22-00009
Pets Allowed Dogs OK, Cats OK
Read Less
Want to know what your home might be worth? Contact us for a FREE valuation!

Our team is ready to help you sell your home for the highest possible price ASAP

Bought with Crossroads Realty Executive Office

