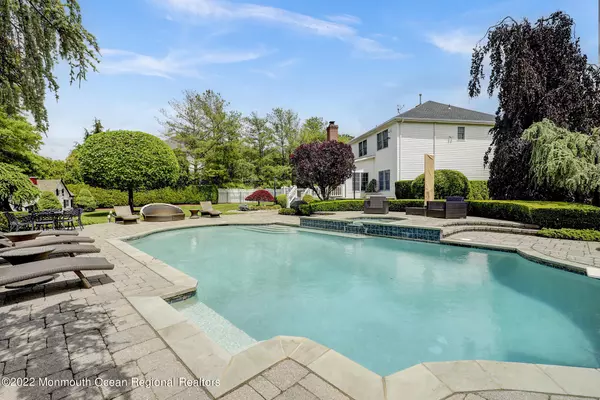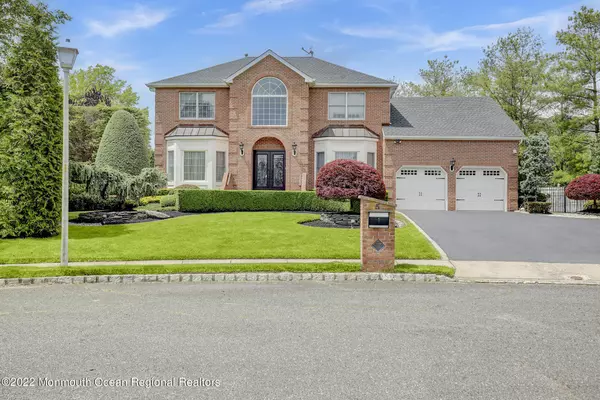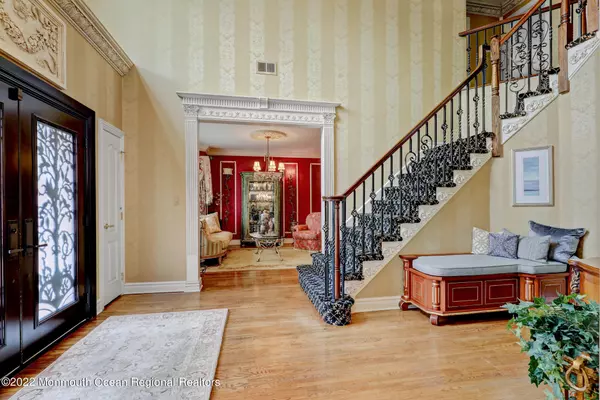$1,180,000
$999,999
18.0%For more information regarding the value of a property, please contact us for a free consultation.
5 Drakes Hill Court Morganville, NJ 07751
4 Beds
4 Baths
3,161 SqFt
Key Details
Sold Price $1,180,000
Property Type Single Family Home
Sub Type Single Family Residence
Listing Status Sold
Purchase Type For Sale
Square Footage 3,161 sqft
Price per Sqft $373
Municipality Marlboro (MAR)
Subdivision Highland Crest
MLS Listing ID 22216358
Sold Date 09/29/22
Style Colonial
Bedrooms 4
Full Baths 3
Half Baths 1
HOA Y/N No
Originating Board Monmouth Ocean Regional Multiple Listing Service
Year Built 1999
Annual Tax Amount $16,863
Tax Year 2021
Lot Size 0.510 Acres
Acres 0.51
Lot Dimensions 135X164
Property Description
Your wait is OVER!! Stunning BRICK FRONT estate home in sought after HIGHLAND CREST!! High end finishes throughout. Soaring TWO STORY light filled FOYER. Family Room w/ cozy gas MAHOGANY fireplace & MAHOGANY built ins. Designer eat-in-kitchen w/ under mount cabinet lighting. Lavish MASTER BATH w/ steam shower, onyx & JERUSALEM STONE. Massive walk-in custom closet fit for royalty!
OUTDOOR OASIS complete w/ GUNITE POOL & SPA,BLUE STONE PATIO, DECK & OUTDOOR KITCHEN! HUGE finished basement w/ FULL BATH. ROOF is two years young & GENERAC whole house GENERATOR for your PEACE of mind. 15 zone sprinkler system & meticulous mature landscaping. All of this and MORE on a CUL-DE-SAC! THIS IS A PERFECT 10!!
Location
State NJ
County Monmouth
Area Morganville
Direction ROUTE 79 to Wyncrest to Rolling Hill Drive to Drakes Hill Ct.
Rooms
Basement Finished, Full
Interior
Interior Features Attic - Pull Down Stairs, Bay/Bow Window, Built-Ins, Ceilings - 9Ft+ 1st Flr, Center Hall, Dec Molding, Security System
Heating Forced Air
Cooling Central Air
Flooring Ceramic Tile, Wood
Fireplace Yes
Exterior
Exterior Feature Fence, Fence - Electric, Outdoor Lighting, Patio, Sprinkler Under
Parking Features Driveway, On Street
Garage Spaces 2.0
Pool Fenced, Gunite, Heated, In Ground, With Spa
Roof Type Shingle
Garage Yes
Building
Lot Description Cul-De-Sac, Level, Oversized
Story 3
Architectural Style Colonial
Level or Stories 3
Structure Type Fence, Fence - Electric, Outdoor Lighting, Patio, Sprinkler Under
New Construction No
Schools
Elementary Schools Frank Defino
Middle Schools Marlboro Memorial
High Schools Marlboro
Others
Senior Community No
Tax ID 3000193000200007
Read Less
Want to know what your home might be worth? Contact us for a FREE valuation!

Our team is ready to help you sell your home for the highest possible price ASAP

Bought with RE/MAX Central





