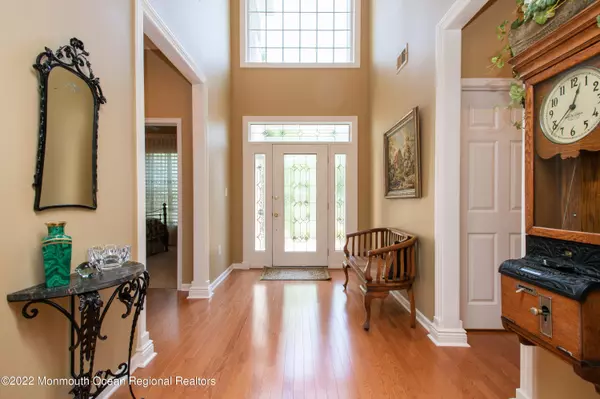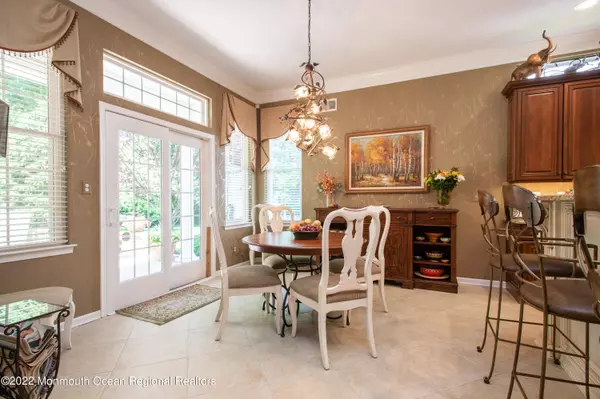$859,900
$859,900
For more information regarding the value of a property, please contact us for a free consultation.
84 Turnberry Drive Monroe, NJ 08831
4 Beds
3 Baths
3,243 SqFt
Key Details
Sold Price $859,900
Property Type Single Family Home
Sub Type Adult Community
Listing Status Sold
Purchase Type For Sale
Square Footage 3,243 sqft
Price per Sqft $265
Municipality Monroe (MNO)
Subdivision Regency @ Monroe
MLS Listing ID 22216730
Sold Date 08/31/22
Bedrooms 4
Full Baths 3
HOA Fees $420/mo
HOA Y/N Yes
Originating Board Monmouth Ocean Regional Multiple Listing Service
Year Built 2006
Annual Tax Amount $13,876
Tax Year 2021
Lot Size 0.260 Acres
Acres 0.26
Property Description
Elegant Brickfront Bayhill w/ Loft. Curb appeal is a '10' & the private parklike yard will convince you this-is-it. The custom brick paver walkway & lush professional lanscaping lead you to the etched glass door & into a warm house w/ amenities that can't be matched! Immaculate HW floors thru-out main living areas. The fabulous kitchen has dble oven, granite countertops, center-island wrapped to compliment cabinetry in lite wood & has a built in w/ lights. Kitchen also boasts: recessed lights, under-the-counter lights, corner cabinet lights up inside & all cabinets have pull-outs. The expanded eating area w/ sliders leads to an amazing property that is private, wooded, features a custom brick-paver patio w/ sitting wall, lush landscaping, an overhang for shade, BBQ attached to gas line & outdoor speakers for your listening enjoyment. The backyard is simply priceless! The 2-story Great Room is open to the DR & kitchen, a perfect floorplan for entertaining. In addition to the gas FP in the Great Room there is a custom bar w/ shelving, lights & storage. The Master BR is expanded w/ huge walk-in closet, tray ceiling, ceiling fan, freshly painted & a luxury Master bath. The bath has double sinks, stone countertop on vanity, frosted windows for privacy, a shower with clear glass enclosure and a tub. The guest BR has plush carpet, a ceiling fan & conveniently located next to the main guest bath w/ pedestal sink & tub w/ clear glass enclosure. French doors lead to the study. The loft is spacious w/ 2 large BR's, a full bath w/ glass enclosed tub & another small room for crafts/grandkids or storage w/a door that leads directly into the attic. Home highlights include: recessed lights, washer/dryer 3-years-old, HW Heater replaced in 2018 along w/ 2nd zone of AC, 2 NEW garage doors w/ 2 keypads, decorative molding, all window treatments & light fixtures remain, four TV's are included, built-in bar in Great Room, Sonos bar for TV, closet under staircase for extra storage, security system, room darkening shades in upstairs & downstairs bedrooms, all window treatments included & even more! DO NOT MISS THIS HOME! Regency as a 24-hour manned security gatehouse, indoor & outdoor pools, restaurant, pickle ball, tennis courts & pavilion, Bocce, shuffleboard and a 9-hole, par-3 golf course that is included in monthly fees. What are you waiting for? COME...JOIN THE PARTY!
Location
State NJ
County Middlesex
Area Mount Mills
Direction Rt. 522 (Buckalew) to Regency Gatehouse. L @ Clubhouse onto Country Club Drive, L @ Turnberry #84 on Right
Interior
Interior Features Attic - Walk Up, Built-Ins, Ceilings - 9Ft+ 1st Flr, Dec Molding, Laundry Tub, Loft, Security System, Sliding Door
Heating Forced Air
Cooling Central Air
Flooring Ceramic Tile, Wood
Fireplace Yes
Exterior
Exterior Feature BBQ, Outdoor Lighting, Patio, Security System, Sprinkler Under, Tennis Court
Parking Features Asphalt, Double Wide Drive
Garage Spaces 2.0
Pool Common, Concrete, Fenced, Heated, In Ground, Indoor, With Spa
Roof Type Shingle
Garage Yes
Building
Lot Description Back to Woods, Level
Story 2
Foundation Slab
Level or Stories 2
Structure Type BBQ, Outdoor Lighting, Patio, Security System, Sprinkler Under, Tennis Court
Schools
High Schools Monroe Twp
Others
Senior Community Yes
Tax ID 12-00035-7-00056
Read Less
Want to know what your home might be worth? Contact us for a FREE valuation!

Our team is ready to help you sell your home for the highest possible price ASAP

Bought with C21/ Mack Morris Iris Lurie





