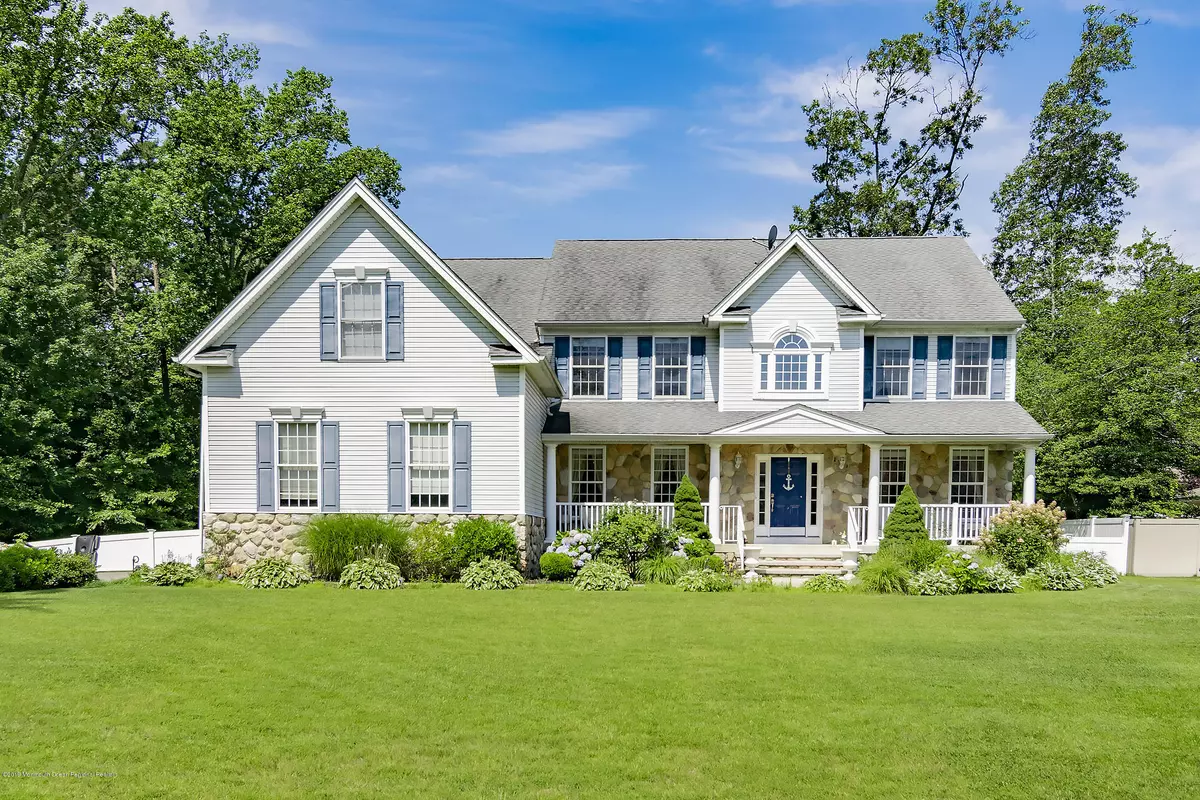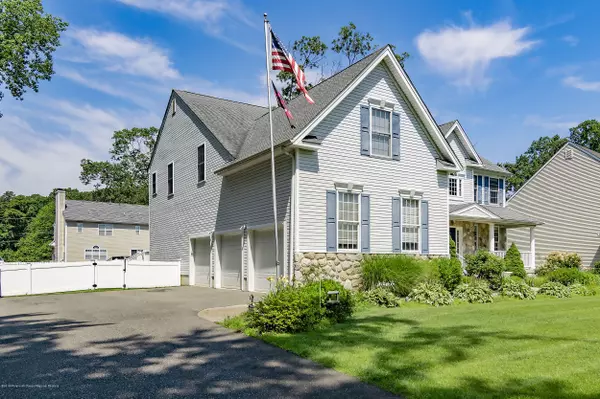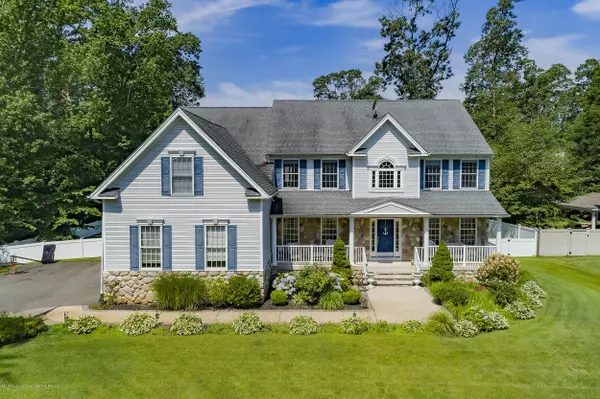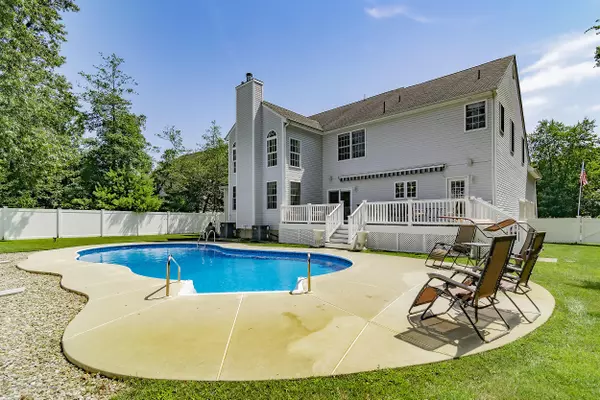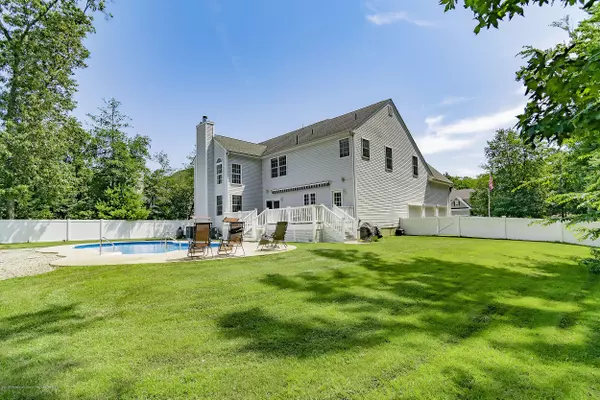$470,000
$479,000
1.9%For more information regarding the value of a property, please contact us for a free consultation.
118 Red Bank Avenue Bayville, NJ 08721
5 Beds
3 Baths
4,006 SqFt
Key Details
Sold Price $470,000
Property Type Single Family Home
Sub Type Single Family Residence
Listing Status Sold
Purchase Type For Sale
Square Footage 4,006 sqft
Price per Sqft $117
Municipality Berkeley (BER)
Subdivision Berkeley Twp
MLS Listing ID 21929546
Sold Date 01/03/20
Style Colonial
Bedrooms 5
Full Baths 3
HOA Y/N No
Originating Board MOREMLS (Monmouth Ocean Regional REALTORS®)
Year Built 2007
Annual Tax Amount $12,174
Tax Year 2018
Lot Dimensions 142 x 149
Property Description
WOAH! You will not be disappointed in this meticulously maintained 4,000+ sq ft Colonial. This home features 5 generously sized bedrooms, 3 full baths and loads of curb appeal. Situated on an over sized fenced in lot with an in ground pool, this the perfect place for entertaining! The backyard oasis offers a deck/patio with a retractable awning that all of your guests will love! The modern kitchen is updated with granite counter tops, a beautiful island with seating, tile flooring and an open floor plan leading to family/great room, allowing the resident chef to cook while spending time with the family. Great room is an understatement, featuring cathedral ceilings, an over looking stairway and a fireplace- perfect for warming those cool winter nights, you are sure to fall in love. On the second floor is a spacious Master Suite with a seating area, walk in closets and an En Suite bathroom with double sinks, spa tub and separate shower. The full basement and attached 3 car garage provides ample storage. All of this located conveniently to shopping, restaurants the GSP and the Jersey Shore. Now this is a home!! Call today for a private showing.
Location
State NJ
County Ocean
Area Bayville
Direction Rt 9 to Sloop Creek Rd to Left on Red Bank
Rooms
Basement Full
Interior
Interior Features Attic - Pull Down Stairs, Ceilings - 9Ft+ 1st Flr, Dec Molding, Den, Sliding Door
Heating Natural Gas, Forced Air, 2 Zoned Heat
Cooling 2 Zoned AC
Fireplace No
Exterior
Exterior Feature Deck, Fence, Patio, Porch - Open, Swimming
Parking Features Driveway, On Street, Oversized, Storage
Garage Spaces 3.0
Pool In Ground
Roof Type Timberline,Shingle
Garage Yes
Building
Lot Description Wooded
Story 2
Sewer Public Sewer
Water Well
Architectural Style Colonial
Level or Stories 2
Structure Type Deck,Fence,Patio,Porch - Open,Swimming
Schools
Elementary Schools H & M Potter
Middle Schools Central Reg Middle
High Schools Central Regional
Others
Senior Community No
Tax ID 06-01252-0000-00006-01
Read Less
Want to know what your home might be worth? Contact us for a FREE valuation!

Our team is ready to help you sell your home for the highest possible price ASAP

Bought with RE/MAX Revolution

