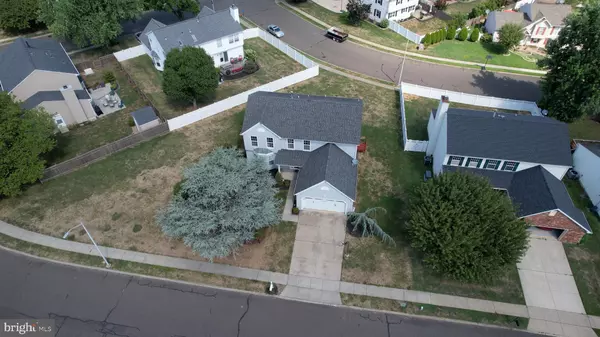$567,500
$575,000
1.3%For more information regarding the value of a property, please contact us for a free consultation.
105 JULIET RD Morrisville, PA 19067
4 Beds
3 Baths
3,520 SqFt
Key Details
Sold Price $567,500
Property Type Single Family Home
Sub Type Detached
Listing Status Sold
Purchase Type For Sale
Square Footage 3,520 sqft
Price per Sqft $161
Subdivision Penns Place
MLS Listing ID PABU2034420
Sold Date 10/26/22
Style Colonial
Bedrooms 4
Full Baths 2
Half Baths 1
HOA Y/N N
Abv Grd Liv Area 2,520
Originating Board BRIGHT
Year Built 1990
Annual Tax Amount $8,219
Tax Year 2022
Lot Dimensions 163.00 x
Property Description
This spacious center hall colonial is in sought after Pennsbury School District and is move-in ready! You're welcomed with excellent curb appeal featuring mature professional landscaping, newer decorative auto open garage door and charming covered front porch. Enter through the front door into a large formal foyer with 2 story ceilings and an open staircase with upstairs balcony. A formal living room to the right has beautiful bay window. A formal dining room is to the left and accented with chair rail and crown molding. The eat-in kitchen has a large breakfast eating area, updated granite countertops, new sink and stainless-steel appliances. There is a side entrance with laundry closet and a spacious powder room. The family room off the kitchen features brand new carpeting, ceiling fan and French doors with built in blinds leading to the back deck and yard. Upstairs the primary bedroom is a nice size with vaulted ceilings, his and hers walk-in closets and en-suite bath with spa tub, stall shower and ornate vanity. A hall bathroom has double sinks and a shower/tub combination and has a private access to the 2nd bedroom with 2 additional large bedrooms upstairs. The finished basement has an incredible amount of additional living space in addition to a bonus additional finished room and storage room. The care of this home is apparent with lots of updates and upgrades. Oversized lot compared to others in the neighborhood with a partially fenced yard. K-12 bus stop behind the home. Security monitoring system included . Easily access major roadways and a great location for NYC/Princeton/Philly commuters with nearby shopping, schools, restaurants. Welcome Home.
Location
State PA
County Bucks
Area Falls Twp (10113)
Zoning NCR
Rooms
Basement Full, Fully Finished
Interior
Hot Water Natural Gas
Heating Forced Air
Cooling Central A/C
Heat Source Natural Gas
Exterior
Parking Features Garage - Front Entry, Additional Storage Area, Inside Access
Garage Spaces 6.0
Water Access N
Accessibility None
Attached Garage 2
Total Parking Spaces 6
Garage Y
Building
Story 2
Foundation Brick/Mortar
Sewer Public Sewer
Water Public
Architectural Style Colonial
Level or Stories 2
Additional Building Above Grade, Below Grade
New Construction N
Schools
School District Pennsbury
Others
Senior Community No
Tax ID 13-033-125
Ownership Fee Simple
SqFt Source Assessor
Special Listing Condition Standard
Read Less
Want to know what your home might be worth? Contact us for a FREE valuation!

Our team is ready to help you sell your home for the highest possible price ASAP

Bought with Joseph M Ramagli • CENTURY 21 Ramagli Real Estate-Fairless Hills





