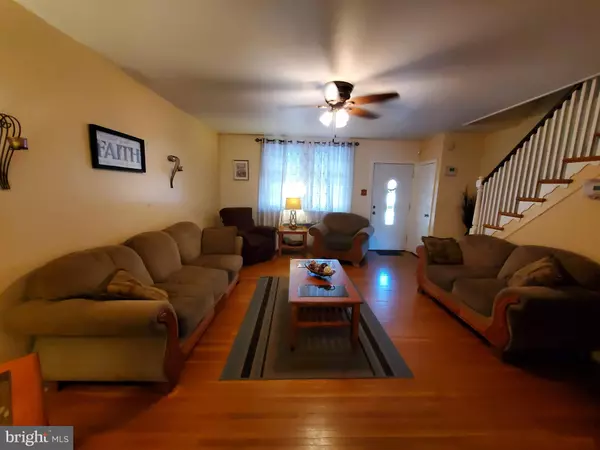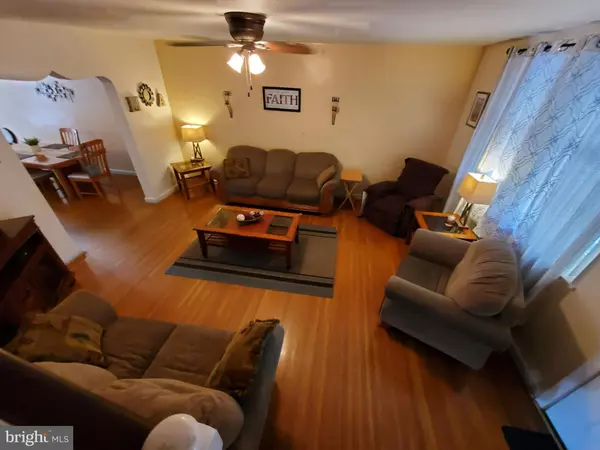$230,000
$224,900
2.3%For more information regarding the value of a property, please contact us for a free consultation.
4041 I ST Philadelphia, PA 19124
3 Beds
2 Baths
1,260 SqFt
Key Details
Sold Price $230,000
Property Type Townhouse
Sub Type Interior Row/Townhouse
Listing Status Sold
Purchase Type For Sale
Square Footage 1,260 sqft
Price per Sqft $182
Subdivision Juniata
MLS Listing ID PAPH2162240
Sold Date 10/26/22
Style AirLite
Bedrooms 3
Full Baths 2
HOA Y/N N
Abv Grd Liv Area 1,260
Originating Board BRIGHT
Year Built 1925
Annual Tax Amount $1,622
Tax Year 2022
Lot Size 1,260 Sqft
Acres 0.03
Lot Dimensions 18.00 x 70.00
Property Description
Welcome to this lovely home with extra features. 2 full baths. 4th bedroom in finished family room. Enter through security fencing to a cement patio for outside front yard entertaining. The large living room and formal dining room are complete with hardwood floors. The living room has a convenient coat closet. The dining room has exit to an awesome covered deck for your outdoor enjoyment. The beautiful kitchen with oak cabinets has a breakfast bar for a quick bite. Plenty of cabinets with a pantry closet as well. The stainless-steel sink is nicely located at the back window overlooking the deck. Built-in microwave, electric stove (gas hook-up available) Built-in A/C cools whole first floor. Basement is gorgeously finished with a full bath and 4th bedroom. (Garage removed) Possible in-law suite ideas with the expansive area by the laundry room. Tons of closets space too. The 2nd level has 3 great bedrooms. The large master bedroom has a walk-in closet. Nice large hallway with linen closet. Come view this home, you will not be disappointed.
Location
State PA
County Philadelphia
Area 19124 (19124)
Zoning RSA5
Rooms
Basement Fully Finished, Outside Entrance
Interior
Interior Features Ceiling Fan(s), Kitchen - Island, Pantry, Recessed Lighting, Walk-in Closet(s), Wood Floors
Hot Water Natural Gas
Heating Hot Water
Cooling Wall Unit
Flooring Hardwood
Equipment Built-In Microwave, Oven/Range - Electric, Refrigerator
Appliance Built-In Microwave, Oven/Range - Electric, Refrigerator
Heat Source Natural Gas
Laundry Basement
Exterior
Garage Spaces 1.0
Water Access N
Accessibility None
Total Parking Spaces 1
Garage N
Building
Story 2
Foundation Slab
Sewer Public Sewer
Water Public
Architectural Style AirLite
Level or Stories 2
Additional Building Above Grade, Below Grade
New Construction N
Schools
Elementary Schools Juniata Park Academy
High Schools Frankford
School District The School District Of Philadelphia
Others
Senior Community No
Tax ID 332169200
Ownership Fee Simple
SqFt Source Assessor
Acceptable Financing Cash, Conventional, FHA, VA
Listing Terms Cash, Conventional, FHA, VA
Financing Cash,Conventional,FHA,VA
Special Listing Condition Standard
Read Less
Want to know what your home might be worth? Contact us for a FREE valuation!

Our team is ready to help you sell your home for the highest possible price ASAP

Bought with Rachel Baldino • Realty Mark Cityscape





