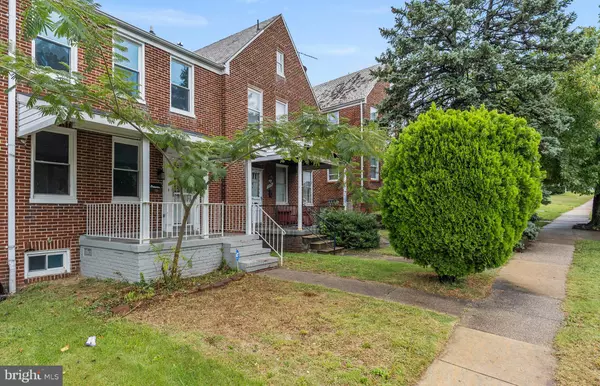$178,000
$169,900
4.8%For more information regarding the value of a property, please contact us for a free consultation.
3420 ERDMAN AVE Baltimore, MD 21213
4 Beds
2 Baths
1,920 SqFt
Key Details
Sold Price $178,000
Property Type Townhouse
Sub Type Interior Row/Townhouse
Listing Status Sold
Purchase Type For Sale
Square Footage 1,920 sqft
Price per Sqft $92
Subdivision Belair-Edison
MLS Listing ID MDBA2062650
Sold Date 11/01/22
Style Traditional
Bedrooms 4
Full Baths 2
HOA Y/N N
Abv Grd Liv Area 1,280
Originating Board BRIGHT
Year Built 1942
Annual Tax Amount $2,577
Tax Year 2022
Lot Size 1,280 Sqft
Acres 0.03
Property Description
Beautifully completely renovated porch front 4 bedroom, 2 full bath home with all new amenities awaits your personal touches! Gleaming flooring throughout with an open main floor offers a gourmet kitchen with all brand new stainless steel appliances, ample cabinet space, granite countertops, gas stove, and breakfast bar with pendant pendant lighting that opens to the dining area with a beautiful crystal chandelier, and spacious living room with ceiling fan and recessed lighting. Upstairs is a large primary bedroom with 2 large windows and ceiling fan, two additional bedrooms with ceiling fans, and a full modern bathroom with custom tiled shower and tub walls. On the lower level is a spacious family room, fourth bedroom and second modern full bath. Walk out the lower level into your extensive fenced -in backyard where you can spend time with family and friends! All the appliances including the Washer and Dryer, HVAC, AC, and HWH are Brand New, and the Roof was replaced 6 years ago. Move in Ready! Schedule your tour today!
Location
State MD
County Baltimore City
Zoning R-7
Rooms
Basement Interior Access, Walkout Stairs, Full, Fully Finished
Interior
Interior Features Ceiling Fan(s), Crown Moldings, Combination Dining/Living, Combination Kitchen/Dining, Dining Area, Floor Plan - Open, Kitchen - Eat-In, Kitchen - Island, Recessed Lighting, Tub Shower, Upgraded Countertops
Hot Water Natural Gas
Heating Central
Cooling Ceiling Fan(s), Central A/C
Flooring Ceramic Tile, Luxury Vinyl Plank
Equipment Oven/Range - Gas, Refrigerator, Built-In Microwave, Dishwasher, Dryer, Stainless Steel Appliances, Washer
Appliance Oven/Range - Gas, Refrigerator, Built-In Microwave, Dishwasher, Dryer, Stainless Steel Appliances, Washer
Heat Source Natural Gas
Laundry Lower Floor, Has Laundry
Exterior
Exterior Feature Porch(es)
Garage Spaces 1.0
Fence Chain Link, Partially
Water Access N
Accessibility None
Porch Porch(es)
Total Parking Spaces 1
Garage N
Building
Story 2
Foundation Concrete Perimeter
Sewer Public Sewer
Water Public
Architectural Style Traditional
Level or Stories 2
Additional Building Above Grade, Below Grade
New Construction N
Schools
School District Baltimore City Public Schools
Others
Senior Community No
Tax ID 0326364179D105
Ownership Fee Simple
SqFt Source Estimated
Acceptable Financing Cash, Conventional, FHA, VA
Listing Terms Cash, Conventional, FHA, VA
Financing Cash,Conventional,FHA,VA
Special Listing Condition Standard
Read Less
Want to know what your home might be worth? Contact us for a FREE valuation!

Our team is ready to help you sell your home for the highest possible price ASAP

Bought with Kenneth I Johnson • Coldwell Banker Realty





