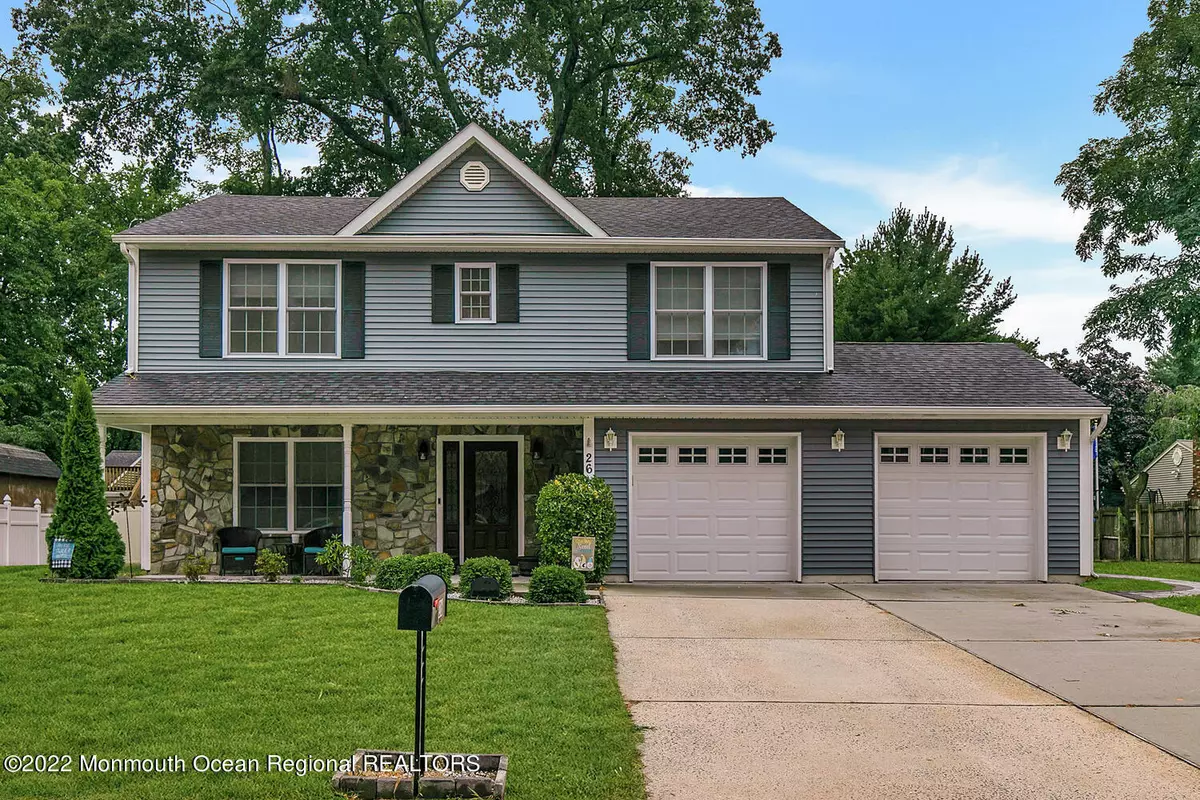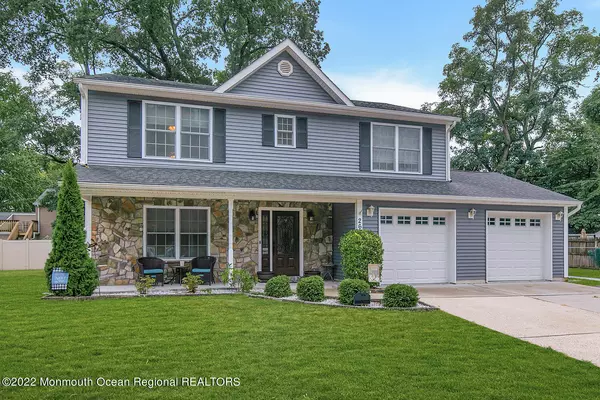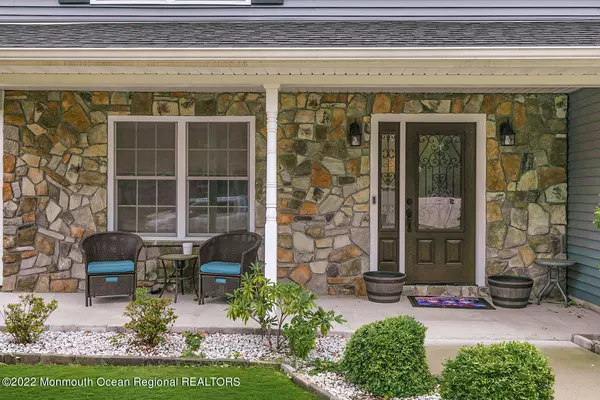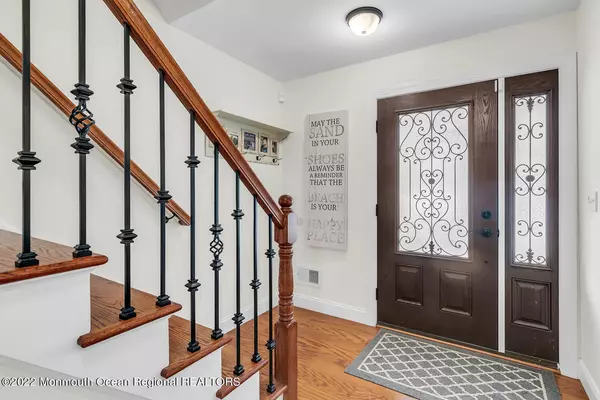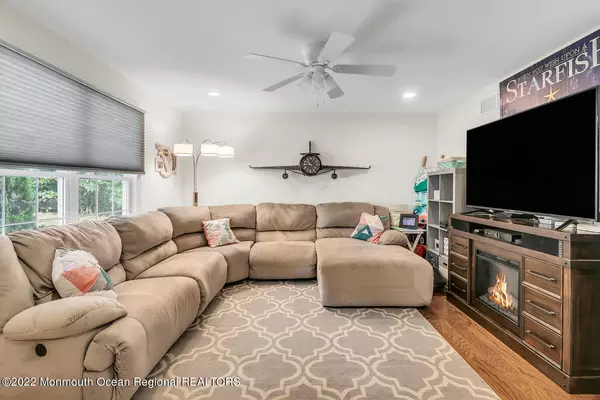$585,000
$549,900
6.4%For more information regarding the value of a property, please contact us for a free consultation.
26 Duchess Avenue Middletown, NJ 07748
4 Beds
3 Baths
1,836 SqFt
Key Details
Sold Price $585,000
Property Type Single Family Home
Sub Type Single Family Residence
Listing Status Sold
Purchase Type For Sale
Square Footage 1,836 sqft
Price per Sqft $318
Municipality Middletown (MID)
MLS Listing ID 22228477
Sold Date 11/07/22
Style Colonial
Bedrooms 4
Full Baths 2
Half Baths 1
HOA Y/N No
Originating Board Monmouth Ocean Regional Multiple Listing Service
Annual Tax Amount $8,599
Tax Year 2021
Lot Size 10,018 Sqft
Acres 0.23
Lot Dimensions 100 x 100
Property Description
NO FLOOD INSURANCE!! Taken down to the studs and fully renovated, 4 bedroom, 2.5 bath Colonial with a 2 car garage.
First floor features kitchen with 42'' cabinets, soft close drawers, granite countertops and stainless steel appliances.
Kitchen is open to a large dining room with sliding doors to a large back yard with 36x13 paver patio with fire pit.
Light filled living room with a nicely sized foyer.
Engineered hardwood floors throughout most of the first floor.
On the Second floor, enter a sizable hallway with 4 bedrooms and 2 full baths (Including a master suite). You have 3 generously sized bedrooms.
All bedroom have wall to wall carpet.
Master Suite features huge walk in closet with a custom closet system and a full bath. Convenience of a laundry room on the 2nd Floor with cabinets, eliminates the lugging of laundry baskets up and down the stairs.
High efficiency 2 zone HVAC and tankless hot water heater.
Large partially fenced yard.
Maintenance Free Vinyl Siding.
Location
State NJ
County Monmouth
Area None
Direction Harmony Road to Duchess Ave.
Rooms
Basement None
Interior
Interior Features Attic - Pull Down Stairs, Sliding Door, Breakfast Bar, Recessed Lighting
Heating Forced Air, 2 Zoned Heat
Cooling Central Air, 2 Zoned AC
Flooring Ceramic Tile
Fireplace No
Exterior
Exterior Feature Fence, Outdoor Lighting, Porch - Open, Shed, Thermal Window, Lighting
Parking Features Concrete, Double Wide Drive, Driveway, Off Street, Direct Access
Garage Spaces 2.0
Roof Type Shingle
Garage Yes
Building
Lot Description Level, Oversized
Story 2
Foundation Slab
Sewer Public Sewer
Architectural Style Colonial
Level or Stories 2
Structure Type Fence, Outdoor Lighting, Porch - Open, Shed, Thermal Window, Lighting
Schools
Middle Schools Thorne
High Schools Middle North
Others
Senior Community No
Tax ID 32-00216-0000-00002
Read Less
Want to know what your home might be worth? Contact us for a FREE valuation!

Our team is ready to help you sell your home for the highest possible price ASAP

Bought with EXP Realty

