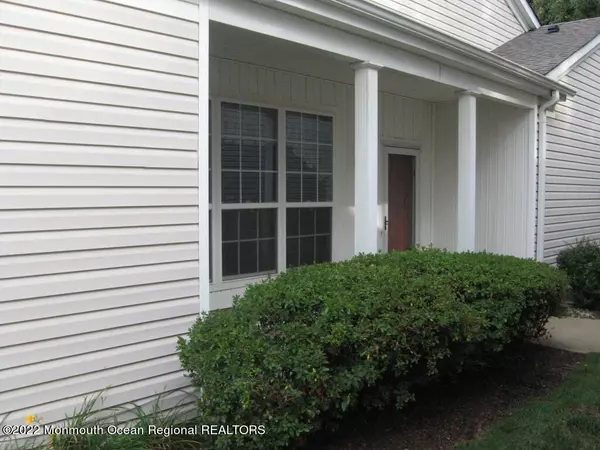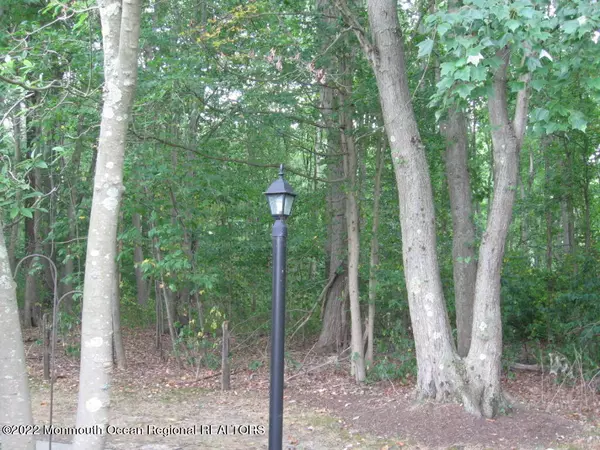$370,000
$350,000
5.7%For more information regarding the value of a property, please contact us for a free consultation.
517 Skylark Drive #517 Monroe, NJ 08831
2 Beds
2 Baths
1,620 SqFt
Key Details
Sold Price $370,000
Property Type Single Family Home
Sub Type Adult Community
Listing Status Sold
Purchase Type For Sale
Square Footage 1,620 sqft
Price per Sqft $228
Municipality Monroe (MNO)
Subdivision The Ponds
MLS Listing ID 22228814
Sold Date 11/22/22
Style End Unit, Ranch
Bedrooms 2
Full Baths 2
HOA Fees $500/mo
HOA Y/N Yes
Originating Board Monmouth Ocean Regional Multiple Listing Service
Year Built 1998
Annual Tax Amount $4,209
Tax Year 2021
Lot Size 2,178 Sqft
Acres 0.05
Lot Dimensions 30 X 75
Property Description
Welcome to the Birch model at The Ponds. 2 bedrooms, 2 full baths and a 2 car garage and it has gas cooking and heating. The kitchen has a ceramic tile backsplash and 2 sun tubes for extra light. The home has the decorative molding package as well as a trey ceiling in the master bedroom and 9 ft. ceilings throughout! Plenty of recessed lights and 4 ceiling fans. The master has a giant closet and both bedrooms back up to very private woods at the rear of the home. The side entry model allows the bedrooms separation and privacy from the living areas. All blinds, shades and window treatments remain. The Ponds has both indoor and outdoor swimming pools and numerous activities and clubs to join.
Location
State NJ
County Middlesex
Area Union Valley
Direction Prospect Plains Rd to Union Valley / Half-Acre Rd to Main Gate.
Rooms
Basement None
Interior
Interior Features Attic, Ceilings - 9Ft+ 1st Flr, Dec Molding, Laundry Tub, Sliding Door
Heating Forced Air
Cooling Central Air
Flooring Ceramic Tile, Other
Fireplace No
Window Features Insulated Windows
Exterior
Exterior Feature Patio, Porch - Open, Sprinkler Under, Tennis Court, Thermal Window
Parking Features Double Wide Drive, Driveway, On Street
Garage Spaces 2.0
Amenities Available Exercise Room, Shuffleboard, Swimming, Pool, Basketball Court, Clubhouse, Common Area, Bocci
Roof Type Timberline, Shingle
Accessibility Support Rails
Garage Yes
Building
Lot Description Level, Wooded
Story 1
Sewer Public Sewer
Architectural Style End Unit, Ranch
Level or Stories 1
Structure Type Patio, Porch - Open, Sprinkler Under, Tennis Court, Thermal Window
New Construction No
Schools
High Schools Monroe Twp
Others
Senior Community Yes
Tax ID 12-00027-0000-00009-6-C517
Pets Allowed Dogs OK, Cats OK
Read Less
Want to know what your home might be worth? Contact us for a FREE valuation!

Our team is ready to help you sell your home for the highest possible price ASAP

Bought with NON MEMBER






