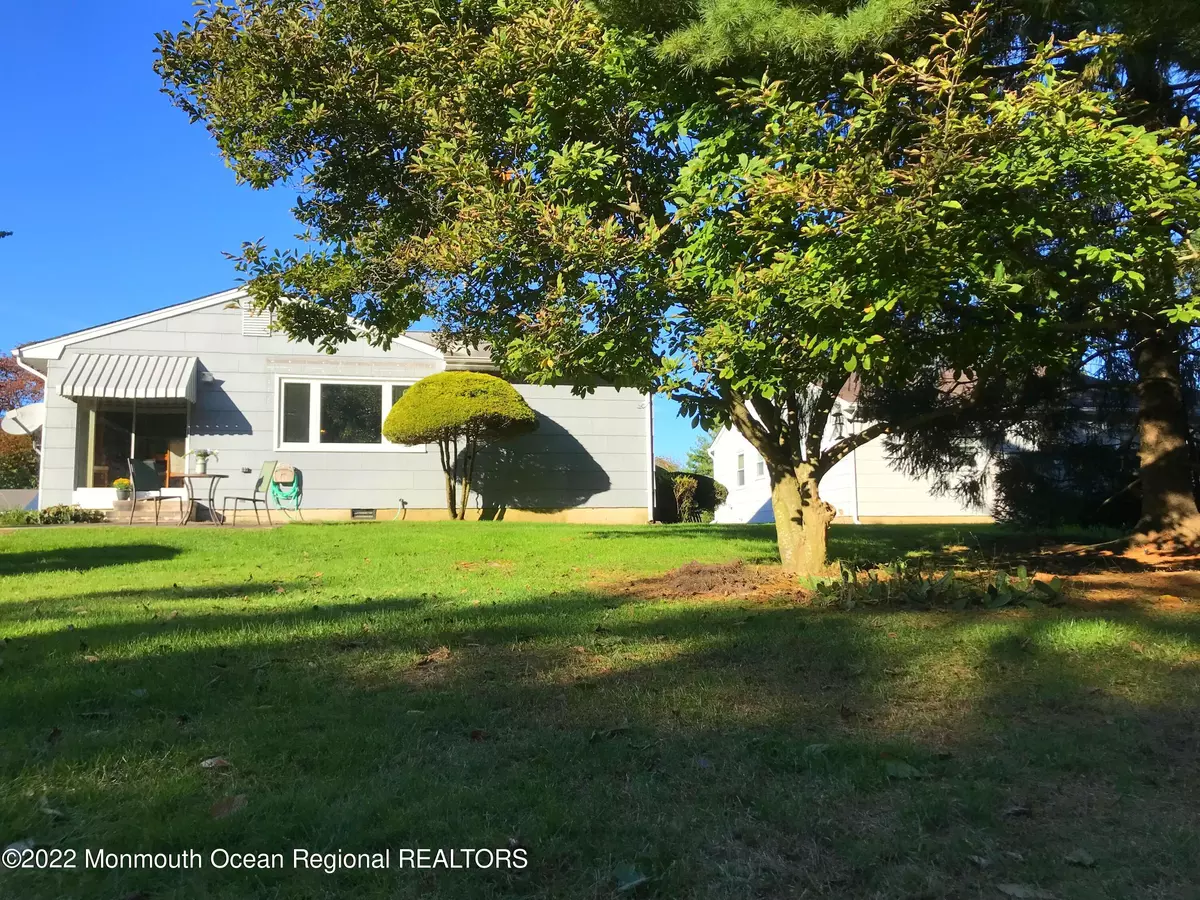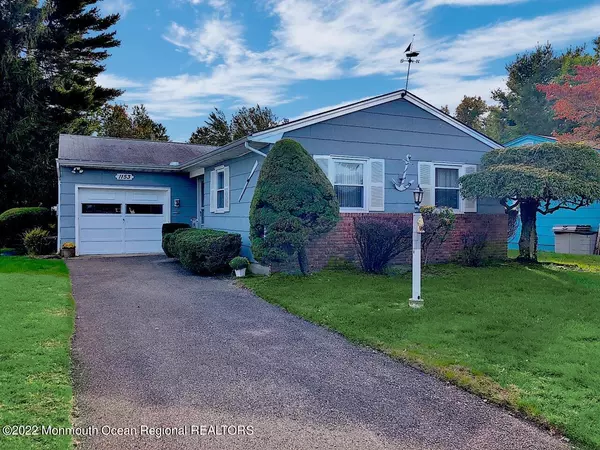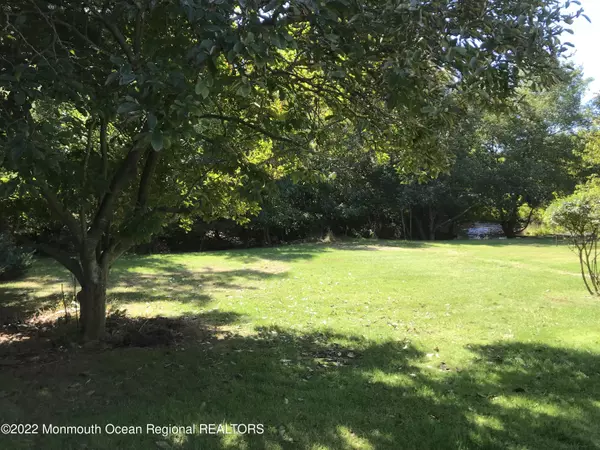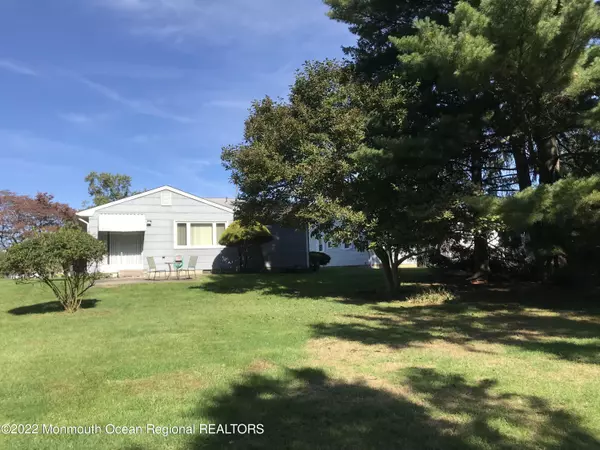$240,000
$249,900
4.0%For more information regarding the value of a property, please contact us for a free consultation.
1153 Edgebrook Drive S Toms River, NJ 08757
2 Beds
1 Bath
1,100 SqFt
Key Details
Sold Price $240,000
Property Type Single Family Home
Sub Type Adult Community
Listing Status Sold
Purchase Type For Sale
Square Footage 1,100 sqft
Price per Sqft $218
Municipality Berkeley (BER)
Subdivision Silveridge Pk E
MLS Listing ID 22231639
Sold Date 11/29/22
Style Custom, Ranch, Detached
Bedrooms 2
Full Baths 1
HOA Fees $25/mo
HOA Y/N Yes
Originating Board Monmouth Ocean Regional Multiple Listing Service
Year Built 1970
Annual Tax Amount $2,401
Tax Year 2021
Lot Size 6,098 Sqft
Acres 0.14
Lot Dimensions 60 x 100
Property Description
SPECTACULAR LOCATION! Gorgeous deep lot on open meadow-like private yard w/ sunny southern exposure -- on babbling brook! * OPEN FLOOR PLAN -- Canterbury-Dunstan custom model is move-in SUPER CLEAN (does need some updating) -- other features: Oak Hardwood Flrs / Updated Windows, AC, 5-Zone Well Sys * (2) Tube-Skylites (Kitchen/Bath) * Breakfast Bar * Back of house almost glass (Windows/Patio Door/Picture Window) * Gas HW BB Heat w/ Electric BB BACK UP (Kitchen/Bath) * Updated C/A * Floored Attic * Laund Area INSIDE House * Manicured Lawn w/Prof-Mature Landscaping -- Japanese Red Maple & Flowering Cherry Tree -- CONVENIENT WALK to stores/shops, quick outlet to RT 37, Hospital & GSP! Clubhouse amenities: Hobby + Meeting Rm, Library, Picnic Area, Billiards/Bocci, Org BusTrip Outings
Location
State NJ
County Ocean
Area Silver Rdg Pk
Direction Rt 37 W to Mule Rd, Left Edgebrook Dr S (second Edgebrook)
Rooms
Basement Crawl Space
Interior
Interior Features Attic, Attic - Pull Down Stairs, Dec Molding, Skylight, Sliding Door, Breakfast Bar
Heating See Remarks, Baseboard
Cooling Central Air
Flooring Ceramic Tile
Fireplace No
Window Features Insulated Windows
Exterior
Exterior Feature Patio, Sprinkler Under, Storm Door(s), Thermal Window
Parking Features Paved, Asphalt, Direct Access, Storage, Workshop in Garage
Garage Spaces 1.0
Amenities Available Shuffleboard, Community Room, Clubhouse, Common Area
Roof Type Shingle
Garage Yes
Private Pool No
Building
Lot Description Back to Woods
Story 1
Sewer Public Sewer
Water Well
Architectural Style Custom, Ranch, Detached
Level or Stories 1
Structure Type Patio, Sprinkler Under, Storm Door(s), Thermal Window
Schools
Middle Schools Central Reg Middle
Others
Senior Community Yes
Tax ID 06-00009-04-00064
Pets Allowed Dogs OK, Cats OK
Read Less
Want to know what your home might be worth? Contact us for a FREE valuation!

Our team is ready to help you sell your home for the highest possible price ASAP

Bought with EXP Realty





