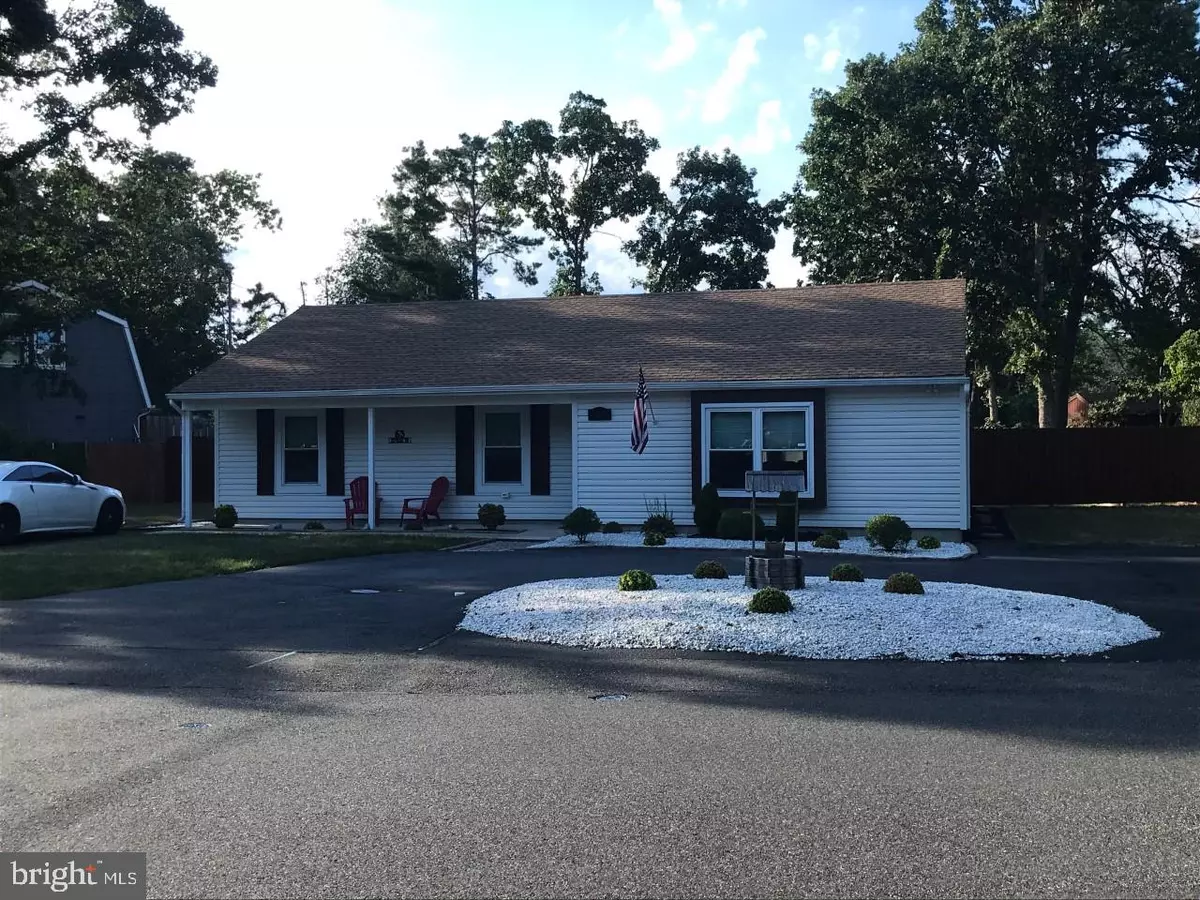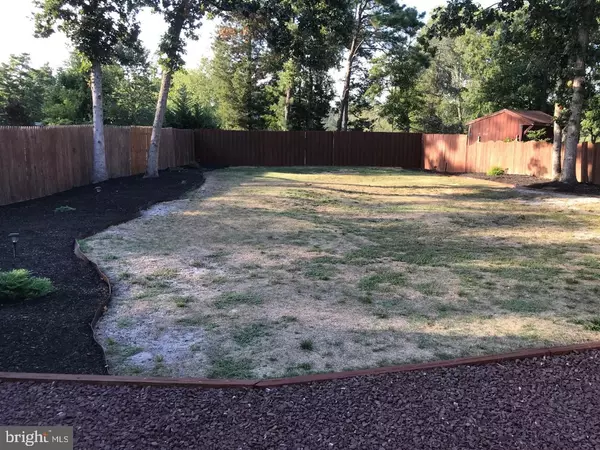$295,000
$299,900
1.6%For more information regarding the value of a property, please contact us for a free consultation.
63 SEPULGA DR Browns Mills, NJ 08015
3 Beds
2 Baths
1,432 SqFt
Key Details
Sold Price $295,000
Property Type Single Family Home
Sub Type Detached
Listing Status Sold
Purchase Type For Sale
Square Footage 1,432 sqft
Price per Sqft $206
Subdivision Country Lakes
MLS Listing ID NJBL2033002
Sold Date 11/30/22
Style Ranch/Rambler
Bedrooms 3
Full Baths 2
HOA Y/N N
Abv Grd Liv Area 1,432
Originating Board BRIGHT
Year Built 1990
Annual Tax Amount $4,840
Tax Year 2021
Lot Size 0.403 Acres
Acres 0.4
Lot Dimensions 130.00 x 135.00
Property Description
LAKEFRONT location! Vacation from home- canoeing, fishing, right in your backyard. Curb appeal and water access will immediately attract you to this BEAUTIFULLY remodeled 3BR, 2 Bath Ranch home located in Country Lakes with beautiful landscaping, fully fenced yard and a back yard that brings you right to the water. Notice the 2 driveways, (one circular), cozy front porch and landscaping, then enter into the living room with tile flooring that continues into kitchen and hallway. The large kitchen offers an island plus dinette area, stainless steel appliances, electric stove, built in microwave, dishwasher, granite counters and French doors (w/built in blinds) leading to the back yard. A convenient HVAC/laundry room off the kitchen also has a door to the backyard. The tremendous back yard has a nice size deck (newly stained), fully fenced with lots of garden beds for the gardener in your family. Behind the fence you will find the large pond. Back inside the house, you have 3 carpeted bedrooms all with ceiling fans, including the main bedroom with private tiled bathroom. Central AC, gas heat, gas hot water, recessed lighting, 200 amp electrical are more upgrades to this home. The alarm is transferrable at a cost of apprx. $36 month. Must visit to appreciate this beautiful home! Back to Active due to buyer financing.
Location
State NJ
County Burlington
Area Pemberton Twp (20329)
Zoning RES
Rooms
Main Level Bedrooms 3
Interior
Interior Features Carpet, Ceiling Fan(s), Floor Plan - Open, Kitchen - Eat-In, Recessed Lighting
Hot Water Natural Gas
Heating Forced Air
Cooling Central A/C, Ceiling Fan(s)
Flooring Carpet, Engineered Wood, Ceramic Tile
Equipment Built-In Microwave, Dishwasher, Oven - Self Cleaning, Refrigerator, Stainless Steel Appliances
Fireplace N
Appliance Built-In Microwave, Dishwasher, Oven - Self Cleaning, Refrigerator, Stainless Steel Appliances
Heat Source Natural Gas
Laundry Main Floor
Exterior
Fence Fully
Water Access N
View Lake
Roof Type Shingle
Street Surface Paved
Accessibility None
Road Frontage Boro/Township
Garage N
Building
Lot Description Front Yard, Landscaping, Rear Yard
Story 1
Foundation Slab
Sewer Public Sewer
Water Public
Architectural Style Ranch/Rambler
Level or Stories 1
Additional Building Above Grade, Below Grade
Structure Type Dry Wall
New Construction N
Schools
School District Pemberton Township Schools
Others
Senior Community No
Tax ID 29-00645-00001
Ownership Fee Simple
SqFt Source Assessor
Acceptable Financing FHA, Conventional, VA, Cash
Listing Terms FHA, Conventional, VA, Cash
Financing FHA,Conventional,VA,Cash
Special Listing Condition Standard
Read Less
Want to know what your home might be worth? Contact us for a FREE valuation!

Our team is ready to help you sell your home for the highest possible price ASAP

Bought with Kimberly Robin Shannon • Century 21 Alliance-Burlington





