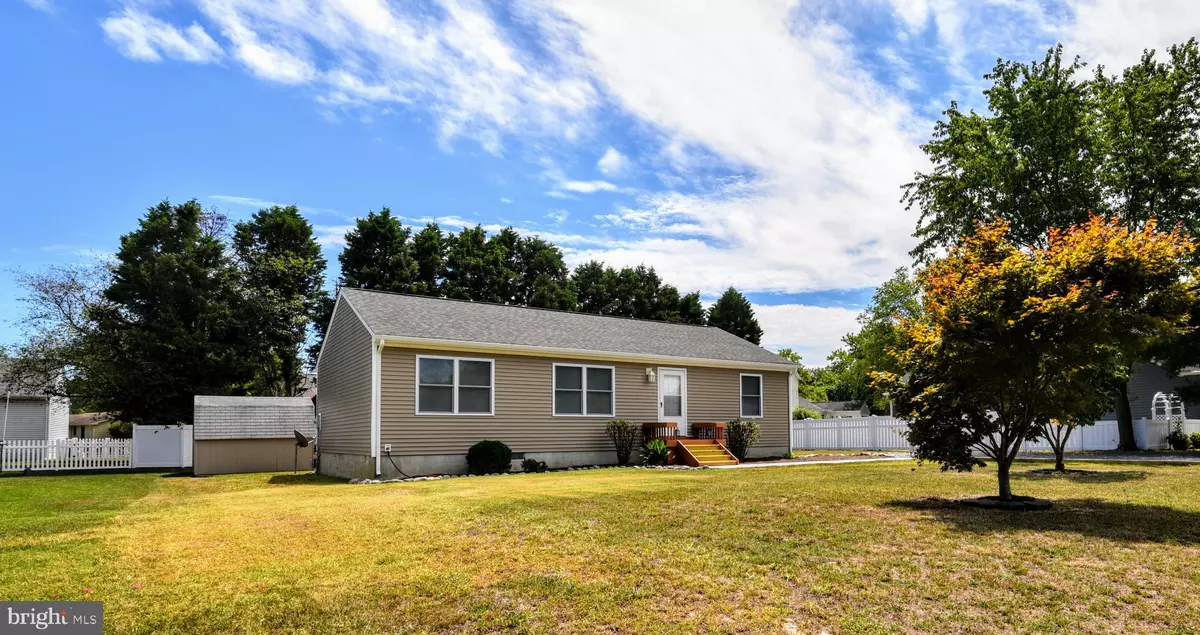$369,900
$369,900
For more information regarding the value of a property, please contact us for a free consultation.
156 HOLLY WOOD DR Ocean View, DE 19970
3 Beds
2 Baths
1,232 SqFt
Key Details
Sold Price $369,900
Property Type Single Family Home
Sub Type Detached
Listing Status Sold
Purchase Type For Sale
Square Footage 1,232 sqft
Price per Sqft $300
Subdivision Land Of Pleasant Living
MLS Listing ID DESU2027368
Sold Date 12/02/22
Style Ranch/Rambler
Bedrooms 3
Full Baths 2
HOA Fees $3/ann
HOA Y/N Y
Abv Grd Liv Area 1,232
Originating Board BRIGHT
Year Built 1995
Annual Tax Amount $560
Tax Year 2021
Lot Size 0.260 Acres
Acres 0.26
Lot Dimensions 100.00 x 115.00
Property Description
This beautifully remodeled 3 Bedroom, 2 bath rancher located in Ocean View and only mins to shopping, restaurants, retail, medical, and the beach has it all. The owner upgraded everything including fresh paint, lighting, it has new flooring throughout, new vanities in both bathrooms, fresh landscaping, new blinds for the windows, the appliances are all 2-4 years old. The Heating & A/C system only 2 years old. A large 10 x 12 shed for additional storage in the back yard. As you walk through the meticulously appointed home, you are welcomed with an open floor plan with beautiful kitchen counter tops, cabinets, lighting with a pass thru breakfast bar, kitchen/dining combo, large family room, huge rear deck, and the large 1/3 acre lot has room for a detached garage & pool. Separate laundry room with washer & dryer, access to water heater & Air Handler. Beautiful LVP Flooring throughout. This Home Shows Brand NEW!!! Only 4 miles to the Beach!
Make it yours today!!
Location
State DE
County Sussex
Area Baltimore Hundred (31001)
Zoning MR
Rooms
Main Level Bedrooms 3
Interior
Interior Features Bar, Attic, Carpet, Ceiling Fan(s), Combination Kitchen/Dining, Pantry, Walk-in Closet(s)
Hot Water Electric
Heating Forced Air, Heat Pump - Electric BackUp
Cooling Central A/C
Flooring Carpet, Luxury Vinyl Plank
Equipment Built-In Microwave, Dishwasher, Dryer, Oven/Range - Electric, Water Heater, Washer
Furnishings No
Appliance Built-In Microwave, Dishwasher, Dryer, Oven/Range - Electric, Water Heater, Washer
Heat Source None
Exterior
Garage Spaces 4.0
Utilities Available Cable TV
Water Access N
Roof Type Architectural Shingle
Accessibility None
Road Frontage Public
Total Parking Spaces 4
Garage N
Building
Lot Description Cleared, Landscaping
Story 1
Foundation Crawl Space
Sewer Public Sewer
Water Well
Architectural Style Ranch/Rambler
Level or Stories 1
Additional Building Above Grade, Below Grade
New Construction N
Schools
School District Indian River
Others
Senior Community No
Tax ID 134-08.00-264.00
Ownership Fee Simple
SqFt Source Assessor
Acceptable Financing Cash, Conventional
Listing Terms Cash, Conventional
Financing Cash,Conventional
Special Listing Condition Standard
Read Less
Want to know what your home might be worth? Contact us for a FREE valuation!

Our team is ready to help you sell your home for the highest possible price ASAP

Bought with David Litz Jr. • Century 21 Emerald





