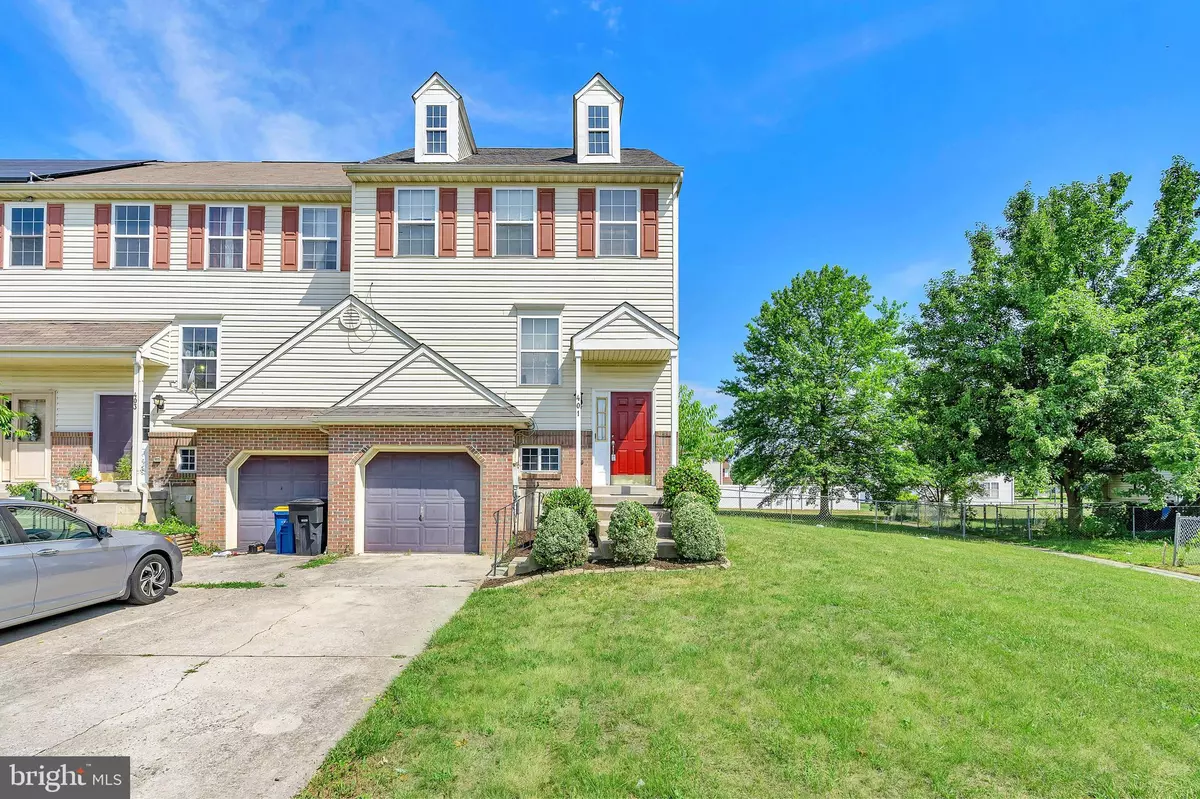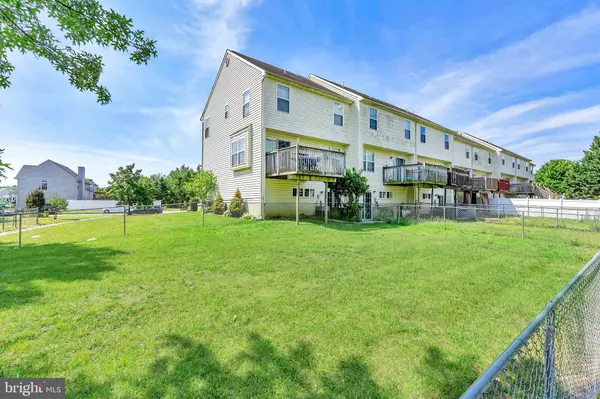$245,500
$245,000
0.2%For more information regarding the value of a property, please contact us for a free consultation.
401 CHARRING CROSS DR Dover, DE 19904
3 Beds
3 Baths
1,848 SqFt
Key Details
Sold Price $245,500
Property Type Townhouse
Sub Type End of Row/Townhouse
Listing Status Sold
Purchase Type For Sale
Square Footage 1,848 sqft
Price per Sqft $132
Subdivision Village Of Westove
MLS Listing ID DEKT2012238
Sold Date 12/05/22
Style Side-by-Side
Bedrooms 3
Full Baths 2
Half Baths 1
HOA Fees $20/ann
HOA Y/N Y
Abv Grd Liv Area 1,848
Originating Board BRIGHT
Year Built 2002
Annual Tax Amount $1,817
Tax Year 2022
Lot Size 7,058 Sqft
Acres 0.16
Lot Dimensions 38.00 x 135.98
Property Description
BACK on the market with updates and READY for it's new owner! Don't miss this one, it's move in ready with a huge corner lot that is already fenced. New carpet and fresh paint on the main living area make the open space feel huge. Kitchen has new LVP flooring, dishwasher and microwave. Ample storage space in the basement that could easily be converted to living space. Deck has been revamped and is ready for the new owner to enjoy. Add this one to your tour today, it won't last long!
Location
State DE
County Kent
Area Capital (30802)
Zoning RM1
Rooms
Other Rooms Basement
Basement Partially Finished
Main Level Bedrooms 3
Interior
Hot Water Electric
Heating Forced Air
Cooling Central A/C
Flooring Fully Carpeted, Vinyl, Luxury Vinyl Plank
Equipment Dishwasher, Refrigerator, Microwave, Stove
Fireplace N
Appliance Dishwasher, Refrigerator, Microwave, Stove
Heat Source Natural Gas
Laundry Basement
Exterior
Exterior Feature Deck(s), Porch(es)
Parking Features Garage - Front Entry
Garage Spaces 1.0
Utilities Available Cable TV
Amenities Available None
Water Access N
Roof Type Pitched,Shingle
Accessibility None
Porch Deck(s), Porch(es)
Attached Garage 1
Total Parking Spaces 1
Garage Y
Building
Lot Description Corner, Level, Open, Front Yard, Rear Yard, SideYard(s)
Story 2.5
Foundation Concrete Perimeter
Sewer Public Sewer
Water Public
Architectural Style Side-by-Side
Level or Stories 2.5
Additional Building Above Grade, Below Grade
Structure Type 9'+ Ceilings,High
New Construction N
Schools
School District Capital
Others
Pets Allowed N
HOA Fee Include None
Senior Community No
Tax ID ED-05-07613-04-5600-000
Ownership Fee Simple
SqFt Source Assessor
Acceptable Financing Conventional, VA, FHA 203(b), Cash
Listing Terms Conventional, VA, FHA 203(b), Cash
Financing Conventional,VA,FHA 203(b),Cash
Special Listing Condition Standard
Read Less
Want to know what your home might be worth? Contact us for a FREE valuation!

Our team is ready to help you sell your home for the highest possible price ASAP

Bought with Krista L LaFashia-McDaniel • RE/MAX Eagle Realty





