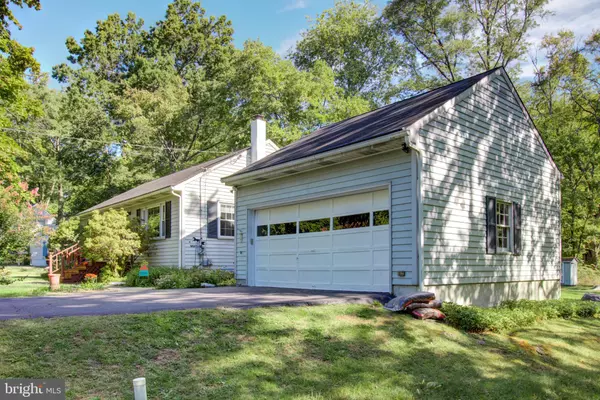$360,000
$359,000
0.3%For more information regarding the value of a property, please contact us for a free consultation.
63 STONY BROOK RD Hopewell, NJ 08525
2 Beds
1 Bath
1,008 SqFt
Key Details
Sold Price $360,000
Property Type Single Family Home
Sub Type Detached
Listing Status Sold
Purchase Type For Sale
Square Footage 1,008 sqft
Price per Sqft $357
Subdivision None Available
MLS Listing ID NJME2022870
Sold Date 11/29/22
Style Ranch/Rambler
Bedrooms 2
Full Baths 1
HOA Y/N N
Abv Grd Liv Area 1,008
Originating Board BRIGHT
Year Built 1957
Annual Tax Amount $8,573
Tax Year 2021
Lot Size 1.020 Acres
Acres 1.02
Lot Dimensions 0.00 x 0.00
Property Description
A Classic Mid-Century Home in a Peaceful Setting.
For the buyer seeking the perfect starter home, or ready to downsize to a more manageable, one-level abode, this two-bedroom, one-bath home in Hopewell Township's Sourland Mountains offers mid-century charm with all the modern amenities.
Set on just over an acre of partially wooded land, the ranch-style home enjoys plenty of natural light streaming through recently replaced windows and front door, and a great vista of wildlife and passing bicyclists.
At the front door, a spacious living room opens to the large eat-in kitchen. Light maple Shaker-style cabinets and stainless steel appliances, including a brand new, four-burner gas stove, combine with black quartz countertops and oversized white subway tile to give the room a decidedly modern air. A cushioned window seat spans half the back wall, offering concealed storage plus a cozy place to spy on the birds
The master bedroom, more than large enough for a king bed, and a slightly smaller bedroom with a woodland mural, each have ceiling fans. The bathroom sports pale gray and black tile in excellent condition, plus new toilet, vanity and sink.
At the other end, a cozy breezeway/mud room connects the home to the attached two-car garage, and offers points of egress to the front and back yards.
A fully finished basement offers a multitude of possibilities (family room, play room, home office), plus ample storage in three nicely sized closets. The utility/laundry room houses a state-of-the-art water filtration system with pH neutralizer, water softener, UV light and filter, and a Bilco door to the backyard. Two sump pumps and a French drainage system have kept the basement dry.
This truly is a low-maintenance home that current and past owners have put a lot of thought and work into. Improvements made in the last 10 years include a whole-house automatic generator, (generac) realigned gutters with new leaf guards, newer septic, overhead lights and ceiling fans, attic fan with humidistat, and Fleur De Lis ceiling tiles in the breezeway, hard wood floors and central air
Location wise, the home is steps from Cedar Ridge Preserve and a short drive to several quaint downtowns: Hopewell Borough, Pennington, Princeton and Lambertville. Revered for its peaceful and preserved open spaces, and yet a short drive to the shore, NYC and Philadelphia. Come see and stay!
Location
State NJ
County Mercer
Area Hopewell Twp (21106)
Zoning MRC
Rooms
Other Rooms Living Room, Dining Room, Primary Bedroom, Bedroom 2, Kitchen, Family Room, Laundry, Other, Attic
Basement Full, Fully Finished
Main Level Bedrooms 2
Interior
Interior Features Attic, Built-Ins, Combination Kitchen/Dining, Entry Level Bedroom, Floor Plan - Traditional, Floor Plan - Open, Kitchen - Eat-In, Kitchen - Table Space, Pantry, Recessed Lighting, Upgraded Countertops, Wood Floors
Hot Water Propane, Tankless
Heating Baseboard - Hot Water
Cooling Central A/C
Flooring Wood, Luxury Vinyl Plank
Equipment Oven - Self Cleaning, Dishwasher, Dryer, Instant Hot Water, Oven/Range - Gas, Stainless Steel Appliances, Washer, Water Heater - Tankless
Fireplace N
Appliance Oven - Self Cleaning, Dishwasher, Dryer, Instant Hot Water, Oven/Range - Gas, Stainless Steel Appliances, Washer, Water Heater - Tankless
Heat Source Oil
Laundry Basement
Exterior
Exterior Feature Porch(es)
Parking Features Inside Access
Garage Spaces 2.0
Water Access N
Accessibility None
Porch Porch(es)
Attached Garage 2
Total Parking Spaces 2
Garage Y
Building
Lot Description Level, Open, Trees/Wooded
Story 1
Foundation Brick/Mortar
Sewer On Site Septic
Water Well
Architectural Style Ranch/Rambler
Level or Stories 1
Additional Building Above Grade, Below Grade
New Construction N
Schools
Elementary Schools Hopewell E.S.
Middle Schools Timberlane M.S.
High Schools Hvchs
School District Hopewell Valley Regional Schools
Others
Senior Community No
Tax ID 06-00004-00061
Ownership Fee Simple
SqFt Source Assessor
Special Listing Condition Standard
Read Less
Want to know what your home might be worth? Contact us for a FREE valuation!

Our team is ready to help you sell your home for the highest possible price ASAP

Bought with Diana Lynn Liedl • Coldwell Banker Residential Brokerage-Hillsborough





