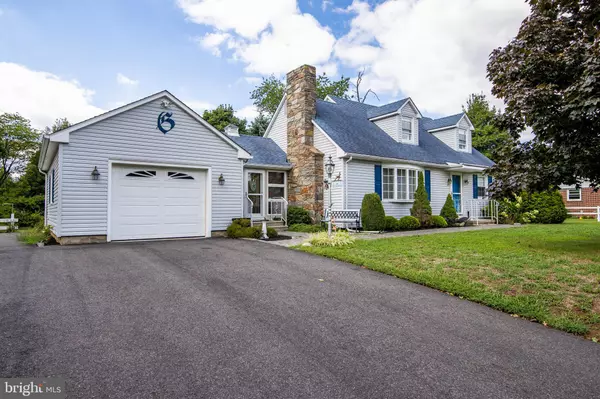$270,000
$275,000
1.8%For more information regarding the value of a property, please contact us for a free consultation.
22 ORILLIA DR Bridgeton, NJ 08302
4 Beds
2 Baths
1,624 SqFt
Key Details
Sold Price $270,000
Property Type Single Family Home
Sub Type Detached
Listing Status Sold
Purchase Type For Sale
Square Footage 1,624 sqft
Price per Sqft $166
Subdivision Upper Deerfield
MLS Listing ID NJCB2008992
Sold Date 12/15/22
Style Cape Cod
Bedrooms 4
Full Baths 2
HOA Y/N N
Abv Grd Liv Area 1,624
Originating Board BRIGHT
Year Built 1958
Annual Tax Amount $5,614
Tax Year 2020
Lot Size 0.500 Acres
Acres 0.5
Lot Dimensions 0.00 x 0.00
Property Description
Welcome home to this adorable home in Upper Deerfield. This home sits back in a secluded neighborhood yet offers easy access to local parks, stores, schools and amenities. This immaculately maintained 4br 2ba home has hardwood floors throughout, although some are covered with carpet. Walk up the stone path to the front door and enter into the living room, which has a large bay window and a beautiful wood burning stone fireplace. You can continue on into the kitchen area or dining area, which features solid oak cabinetry. Down the hallway you will find two bedrooms with double closets, a full bathroom with original tile and a hall closet. One little gem on the first floor is the breezeway that was previously enclosed into a sunroom. This room has a split heat/air system and also provides accessibility to the garage and dining area. Up the stairs to the second floor you will find two spacious bedrooms and a bathroom in-between. The attic space is accessible through an upstairs bedroom. Down the basement stairs you will find a well maintained living area with a full kitchenette! The basement also has a laundry area, a door to the backyard and a utility room/workspace. This home offers plenty of entertaining area outside. The back deck spans a large portion of the back of the home, has vinyl railings and a retractable awning to sit under. With plenty of parking, a full basement and a spacious yard, imagine the entertaining you could do! This property sits on .5 acre that is landscaped and hardscaped. You don't want to miss this diamond in the rough that has been lovingly maintained by the owners since 1958!
**The process for a NEW SEPTIC has been started. Buyer responsible for water certification**
Location
State NJ
County Cumberland
Area Upper Deerfield Twp (20613)
Zoning R2
Rooms
Other Rooms Living Room, Dining Room, Kitchen, Family Room, Sun/Florida Room, Laundry, Workshop, Attic
Basement Fully Finished, Heated, Rear Entrance, Workshop
Main Level Bedrooms 2
Interior
Interior Features 2nd Kitchen, Entry Level Bedroom, Floor Plan - Traditional, Kitchenette, Wood Floors, Ceiling Fan(s), Chair Railings, Carpet
Hot Water Natural Gas
Heating Baseboard - Hot Water
Cooling Central A/C, Attic Fan, Ductless/Mini-Split
Flooring Carpet, Hardwood, Vinyl
Fireplaces Number 1
Fireplaces Type Wood
Equipment Built-In Microwave, Dishwasher, Dryer - Electric, Washer, Water Heater, Oven - Single
Fireplace Y
Window Features Bay/Bow
Appliance Built-In Microwave, Dishwasher, Dryer - Electric, Washer, Water Heater, Oven - Single
Heat Source Natural Gas
Laundry Basement
Exterior
Exterior Feature Deck(s)
Parking Features Garage - Front Entry, Inside Access
Garage Spaces 8.0
Fence Partially
Water Access N
Roof Type Architectural Shingle
Accessibility 2+ Access Exits
Porch Deck(s)
Attached Garage 1
Total Parking Spaces 8
Garage Y
Building
Lot Description Landscaping, No Thru Street, Rear Yard
Story 2
Foundation Block
Sewer Other
Water Well
Architectural Style Cape Cod
Level or Stories 2
Additional Building Above Grade, Below Grade
Structure Type Dry Wall,Paneled Walls
New Construction N
Schools
School District Cumberland Regional Distr Schools
Others
Senior Community No
Tax ID 13-02501-00014
Ownership Fee Simple
SqFt Source Assessor
Acceptable Financing Cash, Conventional, FHA, VA
Listing Terms Cash, Conventional, FHA, VA
Financing Cash,Conventional,FHA,VA
Special Listing Condition Standard
Read Less
Want to know what your home might be worth? Contact us for a FREE valuation!

Our team is ready to help you sell your home for the highest possible price ASAP

Bought with Scott Kompa • EXP Realty, LLC





