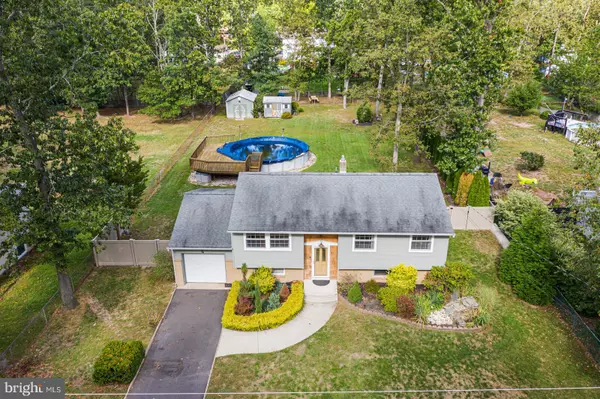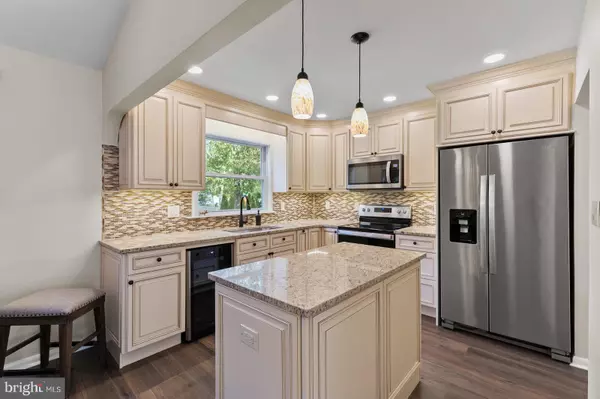$313,000
$314,900
0.6%For more information regarding the value of a property, please contact us for a free consultation.
511 LOUISIANA TRL Browns Mills, NJ 08015
3 Beds
2 Baths
1,744 SqFt
Key Details
Sold Price $313,000
Property Type Single Family Home
Sub Type Detached
Listing Status Sold
Purchase Type For Sale
Square Footage 1,744 sqft
Price per Sqft $179
Subdivision Presidential Lakes
MLS Listing ID NJBL2034810
Sold Date 12/16/22
Style Bi-level
Bedrooms 3
Full Baths 1
Half Baths 1
HOA Y/N N
Abv Grd Liv Area 1,744
Originating Board BRIGHT
Year Built 1966
Annual Tax Amount $4,730
Tax Year 2021
Lot Size 0.427 Acres
Acres 0.43
Lot Dimensions 87.00 x 214.00
Property Description
Welcome home to 511 Louisiana Trail in desirable Presidential Lakes neighborhood of Browns Mills! This home offers exceptional curb appeal with its professional landscaping, vinyl windows and maintenance free vinyl and brick exterior with cedar shake accents. Step inside and you will find original hardwood flooring in the living room, hallway and bedrooms (under carpet). The newly renovated kitchen is sure to please and easy to fall in love with! This beautiful space features soft close glazed cabinetry, granite countertops, glass tile backsplash, undermount lighting, wood-look ceramic tile flooring, recessed lighting, stainless steel appliances and a center island with pendant lights...simply stunning! Adjacent is the spacious dining area which opens to your living room with large windows for plenty of natural light. A large primary bedroom with ceiling fan and ample closet space, a secondary bedroom and a full bathroom complete this level. On the lower level you will find a family room with wet bar, a 3rd bedroom, half bath and an oversized laundry/storage area. Other upgrades include new HVAC (3yrs), whole house generator, tankless water heater. Schedule your tour today, you won't want to miss this one!
Location
State NJ
County Burlington
Area Pemberton Twp (20329)
Zoning R
Interior
Hot Water Electric
Heating Forced Air
Cooling Central A/C
Fireplace N
Heat Source Natural Gas
Exterior
Parking Features Garage - Front Entry, Built In
Garage Spaces 3.0
Fence Fully
Pool Above Ground
Water Access N
Accessibility None
Attached Garage 1
Total Parking Spaces 3
Garage Y
Building
Story 1.5
Foundation Block
Sewer On Site Septic
Water Well
Architectural Style Bi-level
Level or Stories 1.5
Additional Building Above Grade, Below Grade
New Construction N
Schools
High Schools Pemberton Twp. H.S.
School District Pemberton Township Schools
Others
Senior Community No
Tax ID 29-00741-00018
Ownership Fee Simple
SqFt Source Assessor
Acceptable Financing Cash, FHA, VA, Conventional, USDA
Listing Terms Cash, FHA, VA, Conventional, USDA
Financing Cash,FHA,VA,Conventional,USDA
Special Listing Condition Standard
Read Less
Want to know what your home might be worth? Contact us for a FREE valuation!

Our team is ready to help you sell your home for the highest possible price ASAP

Bought with Elisa M Fabi • Schneider Real Estate Agency





