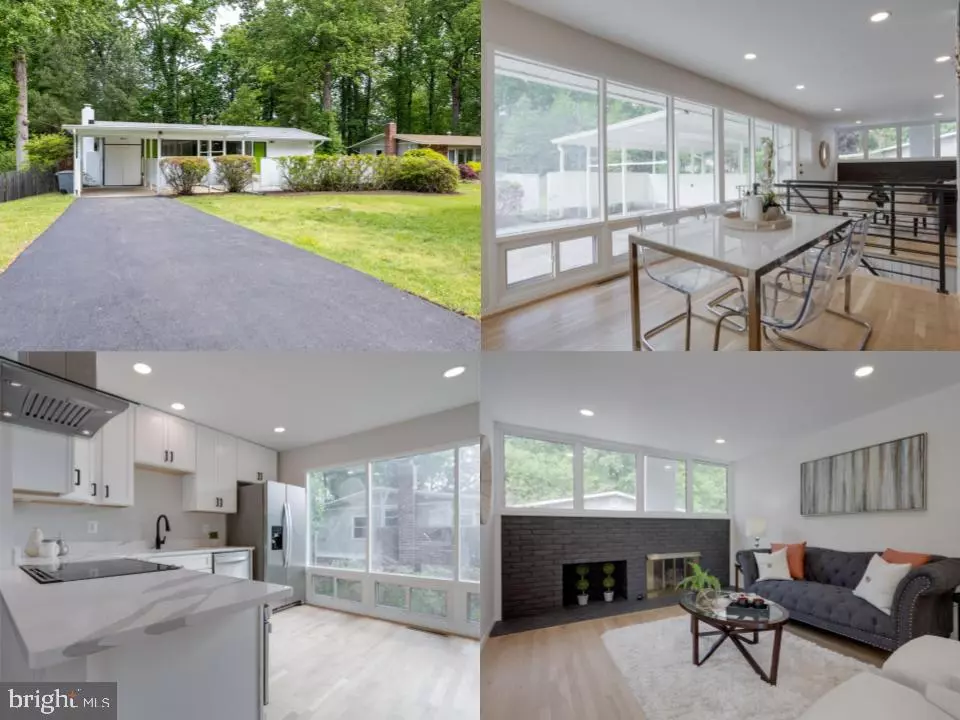$770,000
$774,888
0.6%For more information regarding the value of a property, please contact us for a free consultation.
7412 ANNANWOOD CT Annandale, VA 22003
4 Beds
3 Baths
2,000 SqFt
Key Details
Sold Price $770,000
Property Type Single Family Home
Sub Type Detached
Listing Status Sold
Purchase Type For Sale
Square Footage 2,000 sqft
Price per Sqft $385
Subdivision None Available
MLS Listing ID VAFX2094074
Sold Date 12/19/22
Style Contemporary,Mid-Century Modern
Bedrooms 4
Full Baths 3
HOA Y/N N
Abv Grd Liv Area 1,100
Originating Board BRIGHT
Year Built 1956
Annual Tax Amount $7,343
Tax Year 2022
Lot Size 0.349 Acres
Acres 0.35
Property Description
Ask about Seller financing 5-5.5% ABSOLUTELY MUST SEE inside and out! Nestled on a street of MID-CENTURY MODERN homes. It has been beautifully renovated. With amazing views, this newly expanded 2,200 square feet (estimated over two levels) 4 bedrooms / 3 full bathrooms with a mid-carport sits on a large .35 acre lot. This home feels like new construction and has mid-century design inside and out with thoughtfully curated high-end finishes making this a ONE-OF-A-KIND HOME. The main floor offers a large open concept living and dining area with blond hardwood floors, fireplace, and a private slate patio with a covered roof. The sleek and expanded mid-mod kitchen is the centerpiece of the house with a massive window overlooking the serene natural surroundings. It features custom classic white cabinetry, white quartz countertops, mid-mod open shelves, and all new stainless appliances. On the upper level, this home offers 3 bedrooms and 2 fully renovated bathrooms including a primary bedroom en-suite. In the lower level you'll find a large rec room wrapped in large windows bringing the outdoors in. The lower level includes a unique built-in office perfect for your home office. An additional primary ensuite large bedroom with a spacious closet, and a newly built bathroom with a walk-in shower. There is ample storage available in the utility room as well as a large exterior storage shed(s) and walk-up access to the flat backyard. As you walk outside to the front yard, you're greeted by a large modern front slate patio, and newly painted exterior. All New: Electrical Box, New HVAC, some windows, interior/exterior paint, bathrooms, kitchens; cabinets, quote countertops, appliances (including hood vent), hardwood floors, LVT in the lower level, slate patio, paved driveway, door hardware. Renovated basement. The glass for the lower level bathroom is scheduled for next 2 weeks.
Location
State VA
County Fairfax
Zoning 130
Rooms
Other Rooms Living Room, Dining Room, Primary Bedroom, Bedroom 2, Bedroom 3, Kitchen, Family Room, Office
Basement Fully Finished, Outside Entrance, Rear Entrance, Windows
Main Level Bedrooms 3
Interior
Interior Features Entry Level Bedroom, Floor Plan - Open, Laundry Chute, Recessed Lighting, Walk-in Closet(s), Wood Floors
Hot Water Natural Gas
Heating Forced Air
Cooling Central A/C
Flooring Hardwood
Fireplaces Number 1
Fireplace Y
Heat Source Natural Gas
Laundry Lower Floor
Exterior
Exterior Feature Patio(s)
Garage Spaces 3.0
Fence Partially
Water Access N
View Garden/Lawn
Accessibility None
Porch Patio(s)
Total Parking Spaces 3
Garage N
Building
Lot Description Cul-de-sac, No Thru Street
Story 2
Foundation Block
Sewer Public Sewer
Water Public
Architectural Style Contemporary, Mid-Century Modern
Level or Stories 2
Additional Building Above Grade, Below Grade
New Construction N
Schools
Elementary Schools Mason Crest
Middle Schools Poe
High Schools Falls Church
School District Fairfax County Public Schools
Others
Senior Community No
Tax ID 0603 09 0008
Ownership Fee Simple
SqFt Source Assessor
Special Listing Condition Standard
Read Less
Want to know what your home might be worth? Contact us for a FREE valuation!

Our team is ready to help you sell your home for the highest possible price ASAP

Bought with Keri K. Shull • Optime Realty





