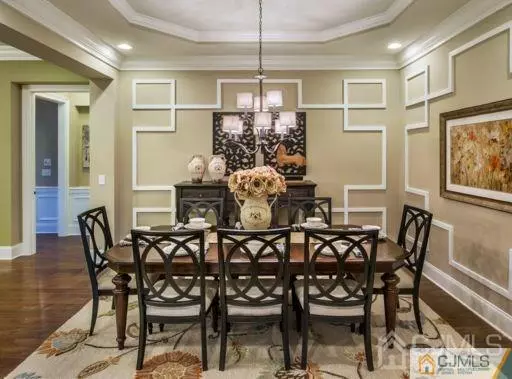$581,487
$599,681
3.0%For more information regarding the value of a property, please contact us for a free consultation.
9 Whistling Straits DR Monroe, NJ 08831
2 Beds
2 Baths
2,223 SqFt
Key Details
Sold Price $581,487
Property Type Single Family Home
Sub Type Single Family Residence
Listing Status Sold
Purchase Type For Sale
Square Footage 2,223 sqft
Price per Sqft $261
Subdivision Regency At Monroe
MLS Listing ID 2016473
Sold Date 01/25/21
Style Ranch
Bedrooms 2
Full Baths 2
HOA Fees $392/mo
HOA Y/N true
Originating Board CJMLS API
Annual Tax Amount $13,000
Tax Year 2019
Lot Size 6,320 Sqft
Acres 0.1451
Property Description
Welcome home! Professionally curated interior finishes complete this spacious award winning Bayhill floor plan. 10' ceilings throughout. Open concept family room with access to covered patio. Well appointed kitchen with granite counters and Jenn-Air stainless steel appliances. Master bedroom includes a tray ceiling, large expansive closet and a master bath with a dual sink and roman tub. Regency at Monroe offers resort style amenities and includes a 40,000 sq. ft. clubhouse with ballroom, caf, hair salon, card room, billiards, library and state of the art fitness center. Outdoor amenities include an Arnold Palmer 9 hole golf course, bocce, tennis pavilion, putting green, pickle ball, expansive heated indoor and outdoor pool.
Location
State NJ
County Middlesex
Community Billiard Room, Bocce, Clubhouse, Outdoor Pool, Elevator, Fitness Center, Restaurant, Gated, Sauna, Golf 9 Hole, Hot Tub, Indoor Pool, Tennis Court(S), Curbs, Sidewalks
Rooms
Dining Room Formal Dining Room
Kitchen Kitchen Island, Pantry, Eat-in Kitchen, Separate Dining Area
Interior
Interior Features Entrance Foyer, 2 Bedrooms, Kitchen, Laundry Room, Bath Main, Bath Other, Den, Dining Room, Family Room, None
Heating Forced Air
Cooling Central Air
Flooring Carpet, Ceramic Tile, Wood
Fireplaces Number 1
Fireplaces Type Gas
Fireplace true
Window Features Insulated Windows
Appliance Self Cleaning Oven, Dishwasher, Disposal, Gas Range/Oven, Microwave, Oven, Gas Water Heater
Heat Source Natural Gas
Exterior
Exterior Feature Lawn Sprinklers, Curbs, Sidewalk, Insulated Pane Windows
Garage Spaces 2.0
Pool Outdoor Pool, Indoor
Community Features Billiard Room, Bocce, Clubhouse, Outdoor Pool, Elevator, Fitness Center, Restaurant, Gated, Sauna, Golf 9 Hole, Hot Tub, Indoor Pool, Tennis Court(s), Curbs, Sidewalks
Utilities Available Electricity Connected, Natural Gas Connected
Roof Type Asphalt
Handicap Access Tub Seat
Building
Story 1
Sewer Public Sewer
Water Public
Architectural Style Ranch
Others
HOA Fee Include Management Fee,Common Area Maintenance,Golf Course,Ins Common Areas,Snow Removal,Trash,Maintenance Grounds
Senior Community yes
Tax ID 12000354600005
Ownership Fee Simple
Security Features Security Gate
Energy Description Natural Gas
Pets Allowed Yes
Read Less
Want to know what your home might be worth? Contact us for a FREE valuation!

Our team is ready to help you sell your home for the highest possible price ASAP






