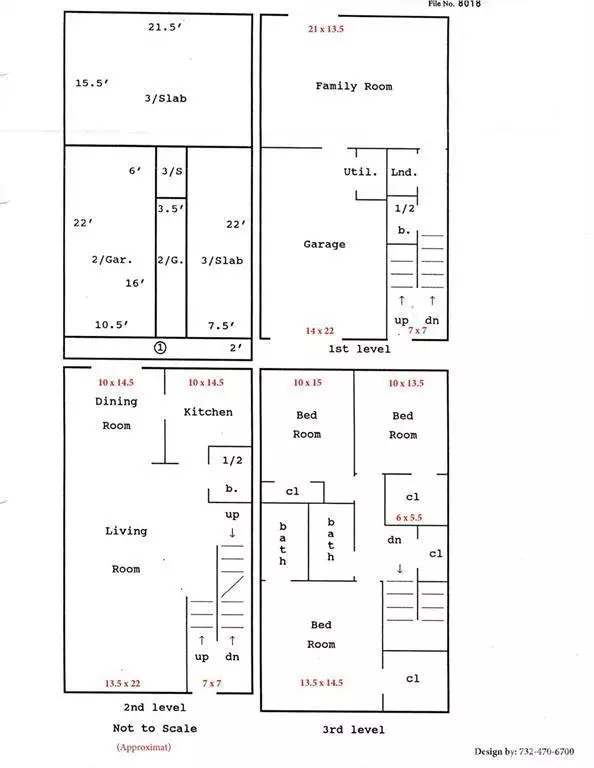$442,000
$415,000
6.5%For more information regarding the value of a property, please contact us for a free consultation.
6906 Hana RD Edison, NJ 08817
3 Beds
3 Baths
2,286 SqFt
Key Details
Sold Price $442,000
Property Type Townhouse
Sub Type Townhouse,Condo/TH
Listing Status Sold
Purchase Type For Sale
Square Footage 2,286 sqft
Price per Sqft $193
Subdivision Victoria Park
MLS Listing ID 2115470R
Sold Date 06/11/21
Style Colonial,Townhouse
Bedrooms 3
Full Baths 2
Half Baths 2
Maintenance Fees $210
HOA Y/N true
Originating Board CJMLS API
Year Built 1982
Annual Tax Amount $7,598
Tax Year 2020
Lot Size 1,341 Sqft
Acres 0.0308
Lot Dimensions 61.00 x 22.00
Property Description
Rare 3 level, 3-BR, 4 BA (2F+2H), East facing. Largest model boasts open layout. Main Level: Wide foyer and hallway. Large LR with hardwood, big windows allow lots of light. Renovated kitchen with granite counter, backsplash, tile floor, 42'' maple cabinets and ample closets. DR with sliding door to raised deck. Powder room. Ground Level: FR with FP, powder room & walkout patio for quiet time & grill. Hardwood stairs with skylight to 3rd Floor: 3 spacious BRs with walk-in closets, shelving, storage & linen with huge attic. 1 car garage with plenty of storage & interior access. 3 reserved parking. Backyard for home grown garden & flowers. Freshly painted. New balcony, 6panel doors, lights, ceiling fans, garage door & attic insulation. Community clubhouse, pool, tennis court, 2 playgrounds, walkways, open space & trees; Excellent schools & commuter friendly. Close to major retailers, warehouse clubs, restaurants, Rutgers, NYC train & 287, NJTP, GSP, EWR, Move-in condition. Don't miss!
Location
State NJ
County Middlesex
Community Kitchen Facilities, Clubhouse, Outdoor Pool, Playground, Jog/Bike Path, Tennis Court(S)
Zoning RBTH
Rooms
Basement Slab
Dining Room Formal Dining Room
Kitchen Kitchen Exhaust Fan, Eat-in Kitchen, Separate Dining Area
Interior
Interior Features Blinds, Central Vacuum, Skylight, Entrance Foyer, Laundry Room, Bath Half, Family Room, Utility Room, Kitchen, Living Room, Dining Room, 3 Bedrooms, Bath Full, Bath Main
Heating Forced Air
Cooling Central Air, Ceiling Fan(s), Exhaust Fan, Attic Fan
Flooring Carpet, Ceramic Tile, Wood
Fireplaces Number 1
Fireplaces Type Wood Burning
Fireplace true
Window Features Blinds,Skylight(s)
Appliance Dishwasher, Dryer, Gas Range/Oven, Exhaust Fan, Washer, Kitchen Exhaust Fan, Gas Water Heater
Exterior
Exterior Feature Deck, Patio
Garage Spaces 1.0
Pool Outdoor Pool, In Ground
Community Features Kitchen Facilities, Clubhouse, Outdoor Pool, Playground, Jog/Bike Path, Tennis Court(s)
Utilities Available Electricity Connected, Natural Gas Connected
Roof Type Asphalt
Porch Deck, Patio
Building
Lot Description Near Shopping, Level
Story 3
Sewer Public Sewer
Water Public
Architectural Style Colonial, Townhouse
Others
HOA Fee Include Common Area Maintenance,Insurance,Reserve Fund,Snow Removal,Trash
Senior Community no
Tax ID 0500019000000011F
Ownership Fee Simple
Pets Allowed Yes
Read Less
Want to know what your home might be worth? Contact us for a FREE valuation!

Our team is ready to help you sell your home for the highest possible price ASAP






