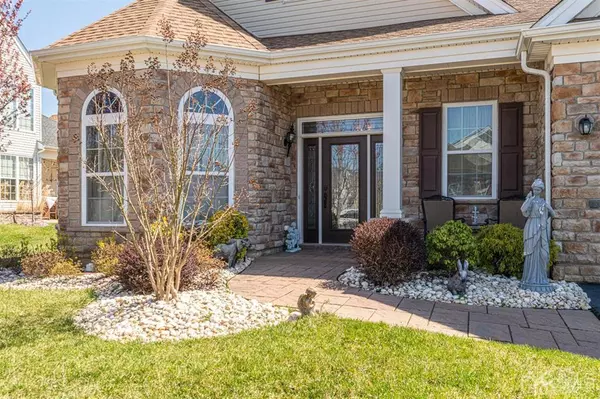$626,000
$624,900
0.2%For more information regarding the value of a property, please contact us for a free consultation.
132 Masters DR Monroe, NJ 08831
2 Beds
2 Baths
2,348 SqFt
Key Details
Sold Price $626,000
Property Type Single Family Home
Sub Type Single Family Residence
Listing Status Sold
Purchase Type For Sale
Square Footage 2,348 sqft
Price per Sqft $266
Subdivision Regency/Monroe Ph 7 Sec
MLS Listing ID 2115131R
Sold Date 06/15/21
Style Ranch
Bedrooms 2
Full Baths 2
Maintenance Fees $392
Originating Board CJMLS API
Year Built 2013
Annual Tax Amount $12,643
Tax Year 2020
Lot Size 6,612 Sqft
Acres 0.1518
Lot Dimensions 1.00 x 1.00
Property Description
Prepare to be WOWED by this beautiful BOWEN model in Regency, Monroe's premier 55+ community. Let's begin with fabulous curb appeal and upgrades that start before you even walk through the exquisite leaded glass front door. Stone front exterior with half-moon windows, prof landscaping, paver walkway and paver porch leads to an expansive foyer with double tray ceilings, gorgeous moldings and hardwood floors which are carried throughout. An open concept floor plan with 10'ceilings, gas fireplace, an added sun room with vaulted ceilings, study/office that can double as a lovely guest/3rd bedroom, upgraded gourmet kitchen with center island and granite, gorgeous master suite with 2 walk-in closets, recessed lighting everywhere plus an expanded 2-car garage. Too many upgrades to list them all, really a must see home. The back yard features a oversized paver patio that's perfect for relaxing and entertaining. A very special home that won't last long so plan to preview before its too late!
Location
State NJ
County Middlesex
Community Art/Craft Facilities, Billiard Room, Bocce, Clubhouse, Nurse On Premise, Outdoor Pool, Fitness Center, Restaurant, Gated, Golf 9 Hole, Indoor Pool, Tennis Court(S)
Rooms
Dining Room Formal Dining Room
Kitchen Granite/Corian Countertops, Kitchen Island, Eat-in Kitchen, Separate Dining Area
Interior
Interior Features Drapes-See Remarks, High Ceilings, Shades-Existing, Vaulted Ceiling(s), Entrance Foyer, 2 Bedrooms, Kitchen, Laundry Room, Library/Office, Bath Main, Bath Other, Dining Room, Family Room, Florida Room, Attic, None
Heating Forced Air
Cooling Central Air
Flooring Wood
Fireplaces Number 1
Fireplaces Type Gas
Fireplace true
Window Features Drapes,Shades-Existing
Appliance Self Cleaning Oven, Dishwasher, Dryer, Gas Range/Oven, Microwave, Refrigerator, Oven, Washer, Gas Water Heater
Heat Source Natural Gas
Exterior
Exterior Feature Lawn Sprinklers, Open Porch(es), Patio
Garage Spaces 2.0
Pool Outdoor Pool, Indoor
Community Features Art/Craft Facilities, Billiard Room, Bocce, Clubhouse, Nurse on Premise, Outdoor Pool, Fitness Center, Restaurant, Gated, Golf 9 Hole, Indoor Pool, Tennis Court(s)
Utilities Available Underground Utilities
Roof Type Asphalt
Handicap Access See Remarks
Porch Porch, Patio
Building
Lot Description Interior Lot, Level
Story 1
Sewer Public Sewer
Water Public
Architectural Style Ranch
Others
HOA Fee Include Amenities-Some,Management Fee,Common Area Maintenance,Insurance,Reserve Fund,Health Care Center/Nurse,Ins Common Areas,Snow Removal,Trash,Maintenance Grounds
Senior Community yes
Tax ID 12000353500009
Ownership Fee Simple
Security Features Security Gate
Energy Description Natural Gas
Pets Allowed Yes
Read Less
Want to know what your home might be worth? Contact us for a FREE valuation!

Our team is ready to help you sell your home for the highest possible price ASAP






