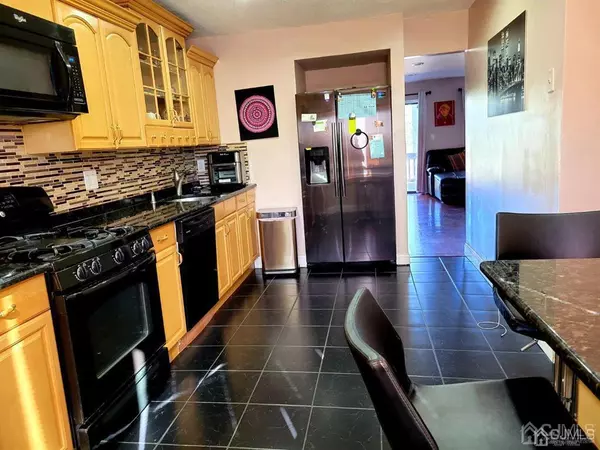$350,000
$350,000
For more information regarding the value of a property, please contact us for a free consultation.
113 highview DR Woodbridge Proper, NJ 07095
2 Beds
3.5 Baths
871 SqFt
Key Details
Sold Price $350,000
Property Type Townhouse
Sub Type Townhouse,Condo/TH
Listing Status Sold
Purchase Type For Sale
Square Footage 871 sqft
Price per Sqft $401
Subdivision Highview Manor
MLS Listing ID 2113214R
Sold Date 05/11/21
Style Middle Unit,Townhouse,Two Story
Bedrooms 2
Full Baths 3
Half Baths 1
Maintenance Fees $256
HOA Y/N true
Originating Board CJMLS API
Year Built 1979
Annual Tax Amount $7,830
Tax Year 2020
Lot Size 849 Sqft
Acres 0.0195
Lot Dimensions 0.00 x 0.00
Property Description
Spacious and bright, 2 bed 3.5 bath (only unit with 4 bath with one in basement) town home in a peaceful neighborhood that's a commuter's dream. Hardwood floors in the living room ,bedrooms and stairs. Updated kitchen with custom granite counter tops, matching granite top island and backsplash. Master bedroom with walk-in closets and recess lights. Renovated master bath has designer stand-in shower with custom frameless shower doors. Spacious second bedroom with walk-in closet with a detached guest bathroom completes the second level. Bright and finished basement, with an additional room that can be converted into a bedroom if required, along with a full bath, with built in movie theatre with HD projector screen, recliner seats and surround sound. Major appliances Refrigerator, Furnace ~ HVAC , Dryer are less than 3 years old. Close to Wegmans, Woodbridge Center mall, Woodbridge club , Restaurants and Major highways. 2 miles to Metropark & Woodbridge train station. Wednesday by 12 h&b
Location
State NJ
County Middlesex
Community Outdoor Pool, See Remarks, Tennis Court(S), Sidewalks
Rooms
Basement Full, Finished, Bath Full, Recreation Room, Interior Entry, Utility Room
Dining Room Living Dining Combo
Kitchen Granite/Corian Countertops, Breakfast Bar, Kitchen Exhaust Fan, Galley Type
Interior
Interior Features Security System, Sound System, Bath Half, Bath Other, Dining Room, Family Room, Kitchen, Living Room, 2 Bedrooms, Bath Main, Attic, Additional Bath
Heating Forced Air
Cooling Central Air
Flooring Marble, Wood
Fireplaces Number 1
Fireplaces Type See Remarks
Fireplace true
Window Features Screen/Storm Window,Insulated Windows
Appliance Dishwasher, Gas Range/Oven, Exhaust Fan, Microwave, Refrigerator, Trash Compactor, Washer, Kitchen Exhaust Fan, Water Heater, Gas Water Heater
Heat Source Natural Gas
Exterior
Exterior Feature Barbecue, Lawn Sprinklers, Screen/Storm Window, Sidewalk, Insulated Pane Windows
Pool Outdoor Pool
Community Features Outdoor Pool, See Remarks, Tennis Court(s), Sidewalks
Utilities Available Cable TV, Underground Utilities
Roof Type Asphalt
Handicap Access See Remarks
Building
Lot Description Near Shopping, Near Train, Near Public Transit
Story 2
Sewer Public Sewer
Water Public
Architectural Style Middle Unit, Townhouse, Two Story
Others
HOA Fee Include Common Area Maintenance,Insurance,Trash,Maintenance Grounds,Maintenance Fee
Senior Community no
Tax ID 250029700000000201C0113
Ownership Condominium
Security Features Security System
Energy Description Natural Gas
Pets Allowed Yes
Read Less
Want to know what your home might be worth? Contact us for a FREE valuation!

Our team is ready to help you sell your home for the highest possible price ASAP






