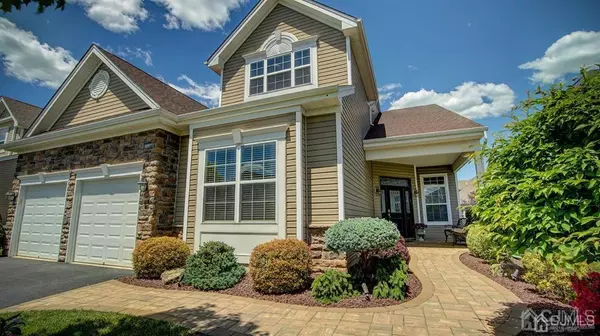$695,000
$659,900
5.3%For more information regarding the value of a property, please contact us for a free consultation.
43 Ravenslake RD Monroe, NJ 08831
3 Beds
3 Baths
3,075 SqFt
Key Details
Sold Price $695,000
Property Type Single Family Home
Sub Type Single Family Residence
Listing Status Sold
Purchase Type For Sale
Square Footage 3,075 sqft
Price per Sqft $226
Subdivision Stonebridge Ph 9 Sec 9
MLS Listing ID 2117110R
Sold Date 07/30/21
Style Colonial
Bedrooms 3
Full Baths 3
Maintenance Fees $341
HOA Y/N true
Originating Board CJMLS API
Year Built 2014
Annual Tax Amount $11,751
Tax Year 2020
Lot Size 7,740 Sqft
Acres 0.1777
Lot Dimensions 129.00 x 60.00
Property Description
Live the Incredible Lifestyle you deserve in beautiful Stonebridge, Monroe. This Terrific Gated Adult Community has YOUR NEW HOME-an Elegant Upgraded Windsor II Model! The curb appeal is only the beginning, w/professional landscaping, custom paver walkway to paved front porch. Inside will delight just as much w/gorgeous leaded glass around front door & phantom screen, impressive HW floors thru-out 1st level, Hunter Douglas silhouette shades, full guest bath w/granite counter & jetted tub, closet organizers in most closets. Kitchen with SS appliances, granite counters, center island w/ breakfast bar, under cabinet lighting, pantry & extra closet, laundry rm. w/Whirlpool W/D. Lovely Primary Bdrm. w/ tiered ceiling & C.fan, large W/I closet w/built-ins & auto lights, En-suite bath w/huge shower stall & 2 seats, dbl. sinks & linen closet. D.R. w/tiered ceiling, recessed lighting thru-out home. Surround sound speakers in F.R. L.R. w/gas fireplace & heat fan. To 2nd level-lovely runner up stairs to loft has storage space at top of stairs & utility room. Office w/ dbl. windows, vaulted ceiling, loft w/ huge 3rd bedrm. & full bath complete this stunning home! Neutral tones thru-out. Propane gas grill included on patio w/ screen shield. Amenities beyond your dreams! This luxurious lifestyle is waiting for YOU!
Location
State NJ
County Middlesex
Community Art/Craft Facilities, Billiard Room, Bocce, Clubhouse, Nurse On Premise, Community Room, Outdoor Pool, Fitness Center, Game Room, Gated, Indoor Pool, Jog/Bike Path, Tennis Court(S), Curbs, Sidewalks
Rooms
Basement Slab, None
Dining Room Formal Dining Room
Kitchen Granite/Corian Countertops, Breakfast Bar, Kitchen Exhaust Fan, Kitchen Island, Pantry, Eat-in Kitchen, Separate Dining Area
Interior
Interior Features 2nd Stairway to 2nd Level, Blinds, Cathedral Ceiling(s), High Ceilings, Security System, Vaulted Ceiling(s), 2 Bedrooms, Kitchen, Laundry Room, Living Room, Bath Full, Bath Second, Dining Room, Family Room, 1 Bedroom, Attic, Library/Office, Loft, Storage, Utility Room, None
Heating Zoned, Forced Air
Cooling Central Air, Ceiling Fan(s)
Flooring Carpet, Ceramic Tile, Wood
Fireplaces Number 1
Fireplaces Type Gas
Fireplace true
Window Features Screen/Storm Window,Blinds
Appliance Self Cleaning Oven, Dishwasher, Disposal, Dryer, Exhaust Fan, Microwave, Refrigerator, Range, Oven, Washer, Kitchen Exhaust Fan, Gas Water Heater
Heat Source Natural Gas
Exterior
Exterior Feature Barbecue, Open Porch(es), Curbs, Patio, Screen/Storm Window, Sidewalk
Garage Spaces 2.0
Pool Outdoor Pool, Indoor
Community Features Art/Craft Facilities, Billiard Room, Bocce, Clubhouse, Nurse on Premise, Community Room, Outdoor Pool, Fitness Center, Game Room, Gated, Indoor Pool, Jog/Bike Path, Tennis Court(s), Curbs, Sidewalks
Utilities Available Underground Utilities
Roof Type Asphalt
Handicap Access Shower Seat
Porch Porch, Patio
Building
Lot Description Interior Lot, Level
Story 2
Sewer Public Sewer
Water Public
Architectural Style Colonial
Others
HOA Fee Include Amenities-Some,Common Area Maintenance,Health Care Center/Nurse,Snow Removal,Trash,Maintenance Grounds
Senior Community yes
Tax ID 12000151900033
Ownership Fee Simple
Security Features Security Gate,Security System
Energy Description Natural Gas
Pets Allowed Yes
Read Less
Want to know what your home might be worth? Contact us for a FREE valuation!

Our team is ready to help you sell your home for the highest possible price ASAP






