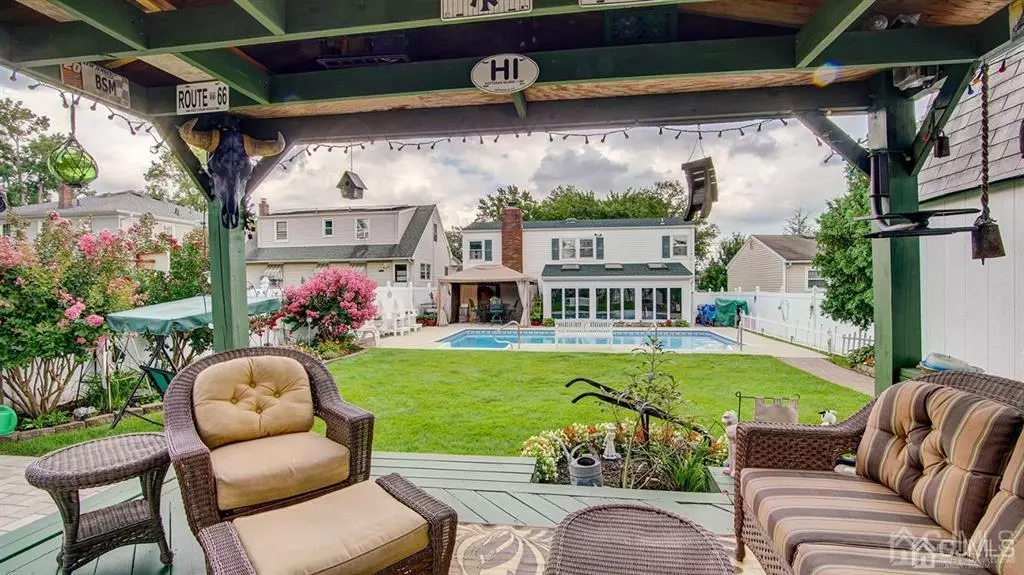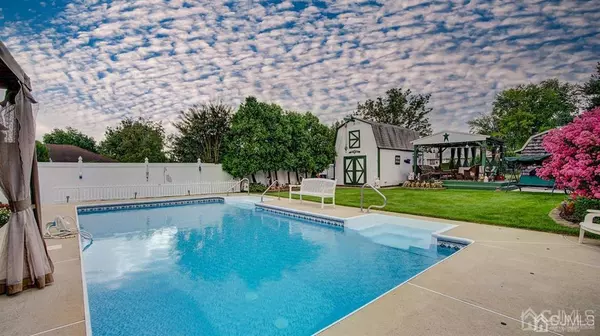$504,000
$525,000
4.0%For more information regarding the value of a property, please contact us for a free consultation.
733 Barron AVE Woodbridge Proper, NJ 07095
4 Beds
2.5 Baths
1,829 SqFt
Key Details
Sold Price $504,000
Property Type Single Family Home
Sub Type Single Family Residence
Listing Status Sold
Purchase Type For Sale
Square Footage 1,829 sqft
Price per Sqft $275
MLS Listing ID 2203290R
Sold Date 11/02/21
Style Split Level
Bedrooms 4
Full Baths 2
Half Baths 1
Originating Board CJMLS API
Year Built 1956
Annual Tax Amount $11,412
Tax Year 2020
Lot Size 7,501 Sqft
Acres 0.1722
Lot Dimensions 50.00 x 150.00
Property Description
Wonderful opportunity to live in the heart of Woodbridge and minutes from the Woodbridge Train Station, Schools, and Main Street. This 4 bedroom, 2.5 bath split level home is ready for you to move right in! Skylights are featured throughout, showering the home in natural light. This home boasts a spacious Dining Room and Eat-in-Kitchen perfect for entertaining & everyday use. The 4 bedrooms are tucked away a few steps above. The downstairs has a wood burning fireplace and spacious living area, leading towards the bright & airy Sun Room. The backyard oasis makes you feel like you are on vacation & is definitely a must see! The yard features an in-ground pool with a new liner, deck with sun-shade & overhead fan for those hot summery days, and a bonus barn that you can make your own! Don't miss out on this beautiful home!
Location
State NJ
County Middlesex
Rooms
Other Rooms Barn/Stable
Basement Partial, Slab, Storage Space, Utility Room, Laundry Facilities
Dining Room Formal Dining Room
Kitchen Eat-in Kitchen
Interior
Interior Features Skylight, Living Room, Bath Full, Florida Room, Kitchen, 4 Bedrooms, Attic, Bath Half, Dining Room, None
Heating Baseboard
Cooling Central Air
Flooring Carpet, Wood
Fireplaces Type Wood Burning
Fireplace true
Window Features Skylight(s)
Appliance Dishwasher, Dryer, Gas Range/Oven, Microwave, Refrigerator, Washer, Gas Water Heater
Heat Source Natural Gas
Exterior
Exterior Feature Barn/Stable, Deck, Patio, Fencing/Wall, Yard
Garage Spaces 1.0
Fence Fencing/Wall
Pool In Ground
Utilities Available Underground Utilities, Cable Connected
Roof Type Wood
Porch Deck, Patio
Building
Lot Description Near Shopping, Near Train
Story 2
Sewer Public Sewer
Water Public
Architectural Style Split Level
Others
Senior Community no
Tax ID 25005780300074
Ownership Fee Simple
Energy Description Natural Gas
Read Less
Want to know what your home might be worth? Contact us for a FREE valuation!

Our team is ready to help you sell your home for the highest possible price ASAP






