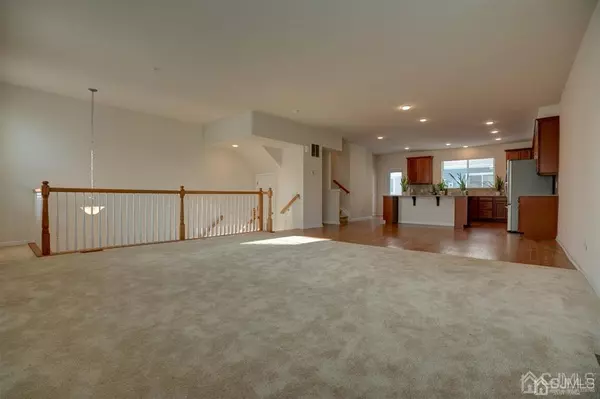$585,000
$598,000
2.2%For more information regarding the value of a property, please contact us for a free consultation.
54 Fleet ST North Brunswick, NJ 08902
3 Beds
2.5 Baths
2,703 SqFt
Key Details
Sold Price $585,000
Property Type Townhouse
Sub Type Townhouse,Condo/TH
Listing Status Sold
Purchase Type For Sale
Square Footage 2,703 sqft
Price per Sqft $216
Subdivision Heights At Main Street
MLS Listing ID 2115529R
Sold Date 07/07/21
Style Contemporary,Townhouse,End Unit
Bedrooms 3
Full Baths 2
Half Baths 1
Maintenance Fees $267
Originating Board CJMLS API
Year Built 2017
Annual Tax Amount $15,814
Tax Year 2020
Lot Size 1,298 Sqft
Acres 0.0298
Lot Dimensions 0.00 x 0.00
Property Description
Be a lucky owner to this 2 y young, sunny and bright, 2,700+ sgft end-unit townhouse that is located at the Heights at Main Street community by route 1. Large bonus RM on the 1st FL and extra-L loft on the 4th FL providing the ideal areas for WFH. The 2nd FL feat. kitchen, Living/Dining RM w/ open floor concept. The kitchen, as stylish and functional, is decorated w/ cherry cabinetry, granite counters, oversized Central Island, SS appls and roomy pantry. On the 3rd FL, you are embraced by 3 BEDRMs, 2 full BTHRMs and a laundry room. The spacious master BEDRM suite features a walk-in closet and an airy master bath w/dual sinks. The house is built w/ 2 car Gar and 2 decks and is short distance to shopping centers, also close to major highways. An exciting development of a new train station is under way. Being built w/ good insulation windows, it provides the homeowners with a quiet living environment yet without compromising convenience to major traffics. Must see!
Location
State NJ
County Middlesex
Rooms
Dining Room Living Dining Combo
Kitchen Granite/Corian Countertops, Kitchen Island, Pantry, Eat-in Kitchen
Interior
Interior Features Blinds, Entrance Foyer, Library/Office, Kitchen, Bath Half, Living Room, Dining Room, 3 Bedrooms, Laundry Room, Bath Main, Bath Second, Loft
Heating Zoned, Forced Air
Cooling Zoned
Flooring Carpet, Ceramic Tile, Wood
Fireplace false
Window Features Blinds
Appliance Dishwasher, Dryer, Gas Range/Oven, Refrigerator, Washer, Gas Water Heater
Heat Source Natural Gas
Exterior
Exterior Feature Deck
Garage Spaces 2.0
Utilities Available Underground Utilities, Cable Connected, Electricity Connected, Natural Gas Connected
Roof Type Asphalt
Porch Deck
Building
Lot Description Near Shopping, Near Train, Level, Near Public Transit
Story 4
Sewer Public Sewer
Water Public
Architectural Style Contemporary, Townhouse, End Unit
Others
HOA Fee Include Common Area Maintenance,Maintenance Structure,Snow Removal,Trash,Maintenance Grounds
Senior Community no
Tax ID 1400141000000513
Ownership Condominium,Fee Simple
Energy Description Natural Gas
Read Less
Want to know what your home might be worth? Contact us for a FREE valuation!

Our team is ready to help you sell your home for the highest possible price ASAP






