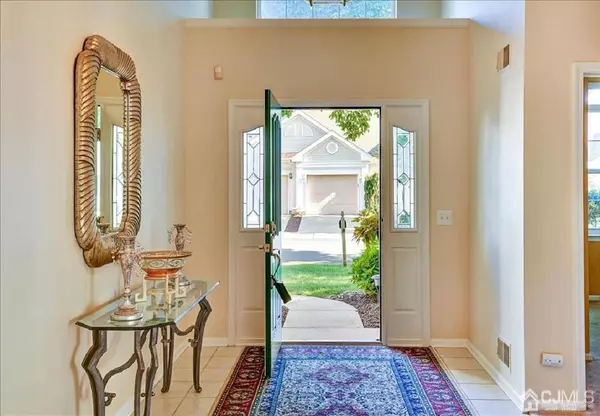$370,000
$364,900
1.4%For more information regarding the value of a property, please contact us for a free consultation.
5 Aberdeen WAY Monroe, NJ 08831
2 Beds
2 Baths
1,824 SqFt
Key Details
Sold Price $370,000
Property Type Single Family Home
Sub Type Single Family Residence
Listing Status Sold
Purchase Type For Sale
Square Footage 1,824 sqft
Price per Sqft $202
Subdivision Greenbriar @ Whittingham
MLS Listing ID 2201754R
Sold Date 10/01/21
Style 1/2 Duplex,Contemporary,Ranch
Bedrooms 2
Full Baths 2
Maintenance Fees $296
Originating Board CJMLS API
Year Built 1996
Annual Tax Amount $5,438
Tax Year 2020
Lot Size 5,349 Sqft
Acres 0.1228
Lot Dimensions 100.00 x 53.00
Property Description
Bright & Airy most desirable open floor plan Westport Model on PRIME LOT FAR FROM BACKYARD HOUSES. Fabulous home. Quick closing possible. THE BIG TICKET ITEMS WERE DONE for you in this gem: New in 2020 - Roof shingles, A/C, Furnace; New in 2021 - Laminate flooring in Kit & Din Rm, Neutral carpeting Liv Rm & Fam Rm; New in 2019 - Washer, Dryer, Refrig; New in 2018: Water Heater, Gas Oven; New in 2016 - Dishwasher. Home boasts big rooms, soaring ceilings, 2 bedrms, 2 bthrms including master bdrm ensuite, lots of closets, gracious entry foyer, eat-in-kitchen open to famrm, formal dining rm, inviting living room. Also includes lots of high hats, Fam Rm c/fan, cstm blinds & silhouettes, door to rear yard adjacent to kitchen.Community is 2nd to none: gorgeous clubhse, lots of activities & clubs, indoor & outdoor pools, tennis, pickleball, garden for planting, optional private golf course requiring membership fee & so much more.
Location
State NJ
County Middlesex
Community Art/Craft Facilities, Billiard Room, Clubhouse, Nurse 24 Hours, Community Room, Outdoor Pool, Fitness Center, Gated, Golf 9 Hole, Security Patrol, Indoor Pool, Shuffle Board, Tennis Court(S)
Zoning PRC
Rooms
Basement Slab
Dining Room Formal Dining Room
Kitchen Pantry, Eat-in Kitchen
Interior
Interior Features Blinds, Cathedral Ceiling(s), High Ceilings, Shades-Existing, Vaulted Ceiling(s), Entrance Foyer, 2 Bedrooms, Kitchen, Laundry Room, Living Room, Bath Main, Bath Second, Dining Room, Family Room, None
Heating Forced Air
Cooling Central Air, Ceiling Fan(s)
Flooring Carpet, Ceramic Tile, Laminate
Fireplace false
Window Features Insulated Windows,Blinds,Shades-Existing
Appliance Self Cleaning Oven, Dishwasher, Dryer, Gas Range/Oven, Microwave, Refrigerator, Washer, Gas Water Heater
Heat Source Natural Gas
Exterior
Exterior Feature Lawn Sprinklers, Patio, Door(s)-Storm/Screen, Yard, Insulated Pane Windows
Garage Spaces 1.0
Pool Outdoor Pool, Indoor
Community Features Art/Craft Facilities, Billiard Room, Clubhouse, Nurse 24 Hours, Community Room, Outdoor Pool, Fitness Center, Gated, Golf 9 Hole, Security Patrol, Indoor Pool, Shuffle Board, Tennis Court(s)
Utilities Available Cable TV, Underground Utilities
Roof Type Fiberglass
Handicap Access See Remarks
Porch Patio
Building
Lot Description Near Shopping, Interior Lot
Story 1
Sewer Public Sewer
Water Public
Architectural Style 1/2 Duplex, Contemporary, Ranch
Others
HOA Fee Include Amenities-Some,Common Area Maintenance,Insurance,Reserve Fund,Health Care Center/Nurse,Ins Common Areas,Snow Removal,Trash,Maintenance Grounds,Maintenance Fee
Senior Community yes
Tax ID 12000485100018
Ownership Fee Simple
Security Features Security Gate,Security Guard
Energy Description Natural Gas
Pets Allowed Yes
Read Less
Want to know what your home might be worth? Contact us for a FREE valuation!

Our team is ready to help you sell your home for the highest possible price ASAP






