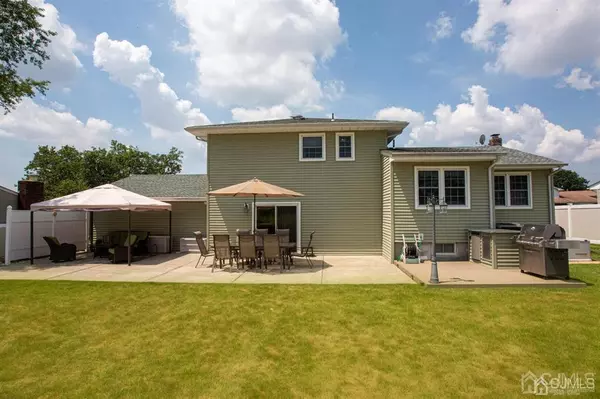$540,000
$525,000
2.9%For more information regarding the value of a property, please contact us for a free consultation.
6 Wilmot RD Sayreville, NJ 08872
4 Beds
1.5 Baths
0.35 Acres Lot
Key Details
Sold Price $540,000
Property Type Single Family Home
Sub Type Single Family Residence
Listing Status Sold
Purchase Type For Sale
Subdivision Oaktree West
MLS Listing ID 2200306R
Sold Date 09/13/21
Style Split Level
Bedrooms 4
Full Baths 1
Half Baths 1
Originating Board CJMLS API
Annual Tax Amount $8,691
Tax Year 2020
Lot Size 0.351 Acres
Acres 0.3512
Lot Dimensions 170.00 x 90.00
Property Description
Welcome home to Oaktree West, Finest 4 bedroom split level, New Eat in Kitchen, quartz counters, Pantry and separate eating area with coffee bar. Bedroom on first floor, 1/2 bath and family room w/sliders to a Tranquility Oasis yard includes Patio, gazebo, BBQ area. 170' deep for entertaining, A Zen retreat to unwind & relax. Hidden area with shed and store recreation vehicles(jetski,ATV etc) Living room & dining room shining hardwood floors and Bay window offers natural lighting. Stroll upstairs to 3 generous bedrooms, closets, and full bath. 2 car garage w/openers. Full basement great for extra space. Sit on your front covered porch and enjoy night star gazing. You will not be disappointed Paramount home with a Resort like feeling. House Generator,garage door openers, lawn sprinklers, 2 sheds, dead end street, Entrance foyer with closet, list goes on and on.
Location
State NJ
County Middlesex
Community Curbs, Sidewalks
Zoning R-10
Rooms
Other Rooms Outbuilding, Shed(s)
Basement Partially Finished, Full, Storage Space, Interior Entry, Utility Room, Laundry Facilities
Dining Room Formal Dining Room
Kitchen Granite/Corian Countertops, Country Kitchen, Pantry, Eat-in Kitchen, Separate Dining Area
Interior
Interior Features Blinds, Shades-Existing, 1 Bedroom, Entrance Foyer, Bath Half, Family Room, Kitchen, Living Room, Dining Room, 3 Bedrooms, Bath Full
Heating Forced Air
Cooling Central Air
Flooring Carpet, Ceramic Tile, Wood
Fireplace false
Window Features Blinds,Shades-Existing
Appliance Dishwasher, Dryer, Gas Range/Oven, Microwave, Washer, Gas Water Heater
Heat Source Natural Gas
Exterior
Exterior Feature Lawn Sprinklers, Curbs, Outbuilding(s), Patio, Sidewalk, Fencing/Wall, Storage Shed, Yard
Fence Fencing/Wall
Community Features Curbs, Sidewalks
Utilities Available Electricity Connected, Natural Gas Connected
Roof Type Asphalt
Porch Patio
Building
Lot Description Near Shopping, Dead - End Street, Interior Lot, Near Public Transit
Story 3
Sewer Public Sewer
Water Public
Architectural Style Split Level
Others
Senior Community no
Tax ID 19000831100017
Ownership Fee Simple
Energy Description Natural Gas
Pets Allowed Yes
Read Less
Want to know what your home might be worth? Contact us for a FREE valuation!

Our team is ready to help you sell your home for the highest possible price ASAP






