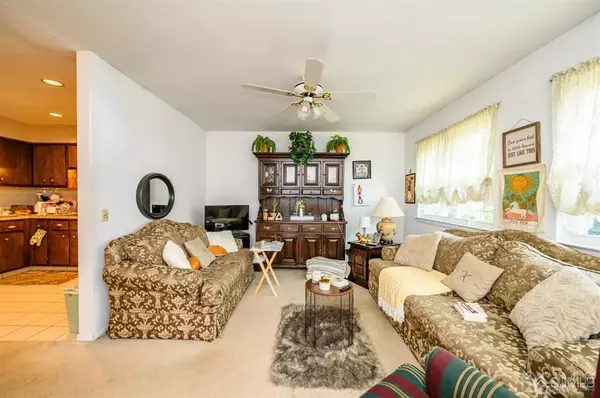$200,000
$185,000
8.1%For more information regarding the value of a property, please contact us for a free consultation.
46 Kathy CT #4903 Brick, NJ 08724
2 Beds
1 Bath
920 SqFt
Key Details
Sold Price $200,000
Property Type Condo
Sub Type Condo/TH
Listing Status Sold
Purchase Type For Sale
Square Footage 920 sqft
Price per Sqft $217
Subdivision Sutton Village
MLS Listing ID 2201143R
Sold Date 10/19/21
Style End Unit
Bedrooms 2
Full Baths 1
Maintenance Fees $250
Originating Board CJMLS API
Year Built 1972
Annual Tax Amount $3,979
Tax Year 2020
Lot Size 5,296 Sqft
Acres 0.1216
Lot Dimensions 0.00 x 0.00
Property Description
*In AR no longer showing per seller request* Sutton Village premieres this lovely 2 Bed 1 Bath End unit, ready & waiting for you! Features include a spacious Living/Dining combo, sizable Eat-in-Kitchen with Dinette space, 2 generous Bedrooms and Full Bath - just awaiting your personal touches! Charming rear Patio offers lots of privacy, backing to peaceful wooded views. 1 Car Garage with ample storage, too! Unit offers Central Air, just in time for Summer, along with excellent amenities! Great Clubhouse, Outdoor Pool + Kids Pool can be rented out for parties and private use. All of this & more in a convenient, yet quiet location - very close to Garden State Parkway, shopping & mere minutes to iconic Jersey Shore beaches. Come & see TODAY! *Limited showing times, Wednesdays only*
Location
State NJ
County Ocean
Community Clubhouse, Community Room, Outdoor Pool, Curbs, Sidewalks
Zoning RM
Rooms
Basement Slab Only
Dining Room Living Dining Combo
Kitchen Eat-in Kitchen, Separate Dining Area
Interior
Interior Features 2 Bedrooms, Kitchen, Living Room, Bath Full, Dining Room, None
Heating Baseboard Hotwater
Cooling Central Air
Flooring Carpet, Ceramic Tile
Fireplace false
Appliance Gas Range/Oven, Gas Water Heater
Heat Source Natural Gas
Exterior
Exterior Feature Open Porch(es), Curbs, Patio, Door(s)-Storm/Screen, Sidewalk, Yard
Garage Spaces 1.0
Pool Outdoor Pool
Community Features Clubhouse, Community Room, Outdoor Pool, Curbs, Sidewalks
Utilities Available Electricity Connected, Natural Gas Connected
Roof Type Asphalt
Porch Porch, Patio
Building
Lot Description Near Shopping, Level, Wooded
Story 1
Sewer Public Sewer
Water Public
Architectural Style End Unit
Others
HOA Fee Include Common Area Maintenance,Maintenance Structure,Snow Removal,Trash,Maintenance Grounds
Senior Community no
Tax ID 07014270000000060000C4903
Ownership Condominium
Energy Description Natural Gas
Pets Allowed Yes
Read Less
Want to know what your home might be worth? Contact us for a FREE valuation!

Our team is ready to help you sell your home for the highest possible price ASAP






