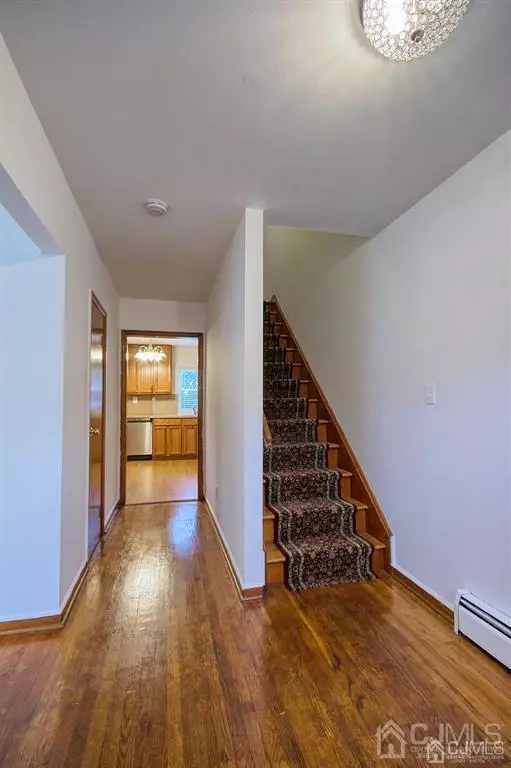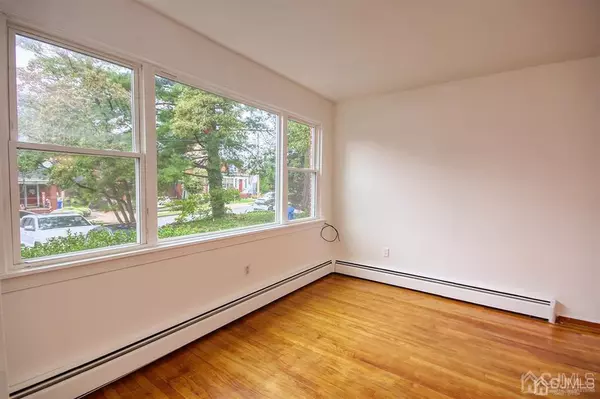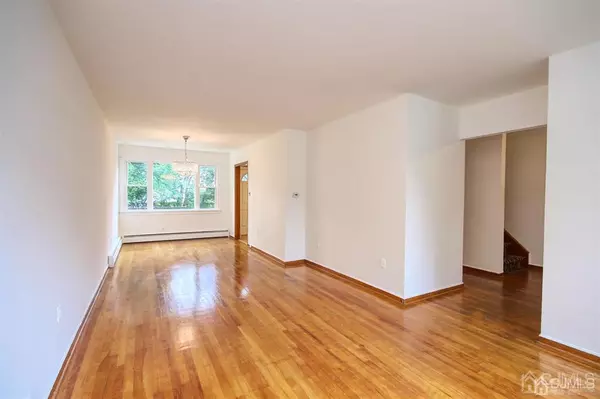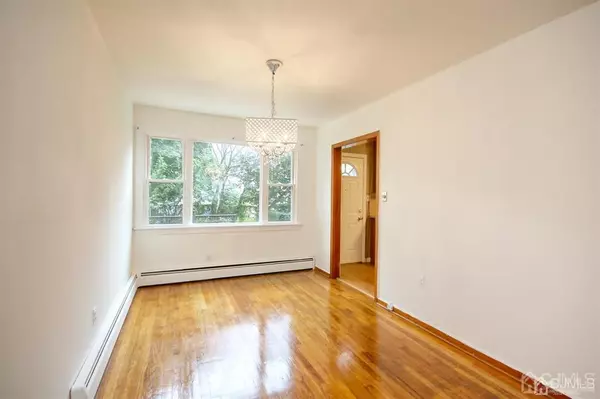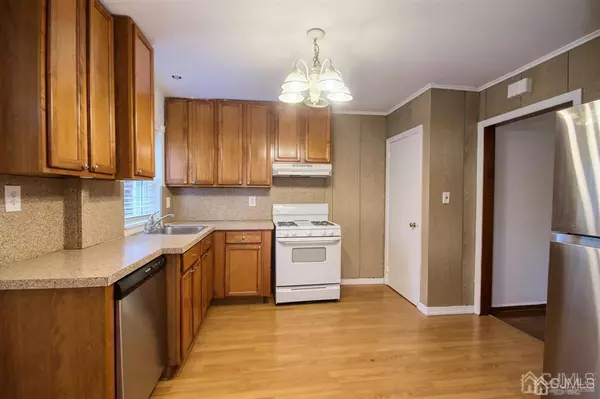$850,000
$949,500
10.5%For more information regarding the value of a property, please contact us for a free consultation.
550 Cedar AVE Woodbridge Proper, NJ 07095
3,690 SqFt
Key Details
Sold Price $850,000
Property Type Multi-Family
Sub Type 3 Family
Listing Status Sold
Purchase Type For Sale
Square Footage 3,690 sqft
Price per Sqft $230
MLS Listing ID 2205344R
Sold Date 01/24/22
Originating Board CJMLS API
Year Built 1956
Annual Tax Amount $17,369
Tax Year 2020
Lot Size 9,779 Sqft
Acres 0.2245
Lot Dimensions 127.00 x 77.00
Property Description
Amazing 3 Family in Woodbridge Proper. Three, spacious side-by-side townhouses in the midst of a quiet, tree-lined, cul de sac neighborhood surrounded by single family homes. Each with separate front & rear entrances, total of three spacious bedrooms and 2 baths per unit (1 w 1.5, 2 w 2 full). Hardwood floors throughout, tons of closet space, newer windows and doors, huge individually fenced & landscaped yards, patios, EIK, dining area, finished basement w/ separate laundry, & storage. Driveway parking for up to 9 cars. 2 blocks to NYC express train, 3 blks to Main St shops, park & tennis courts. Near all major roads, schools, and amenities. 15 min to Staten Island.**Bonus space** 1800sqft partially finished attic w/ fixed staircase, 10ft ceilings & 8 skylights. Owner pays ins. and tax. All units have separate meters. Tenants pay all utilities. Great opportunity to occupy one unit and rent out others. Units are similar please see floorplan for differences.
Location
State NJ
County Middlesex
Community Sidewalks
Zoning R-6
Rooms
Basement Partially Finished, Finished, Recreation Room, Storage Space, Interior Entry, Utility Room, Laundry Facilities
Interior
Interior Features Unit 1(Dining Room, 3 Bedrooms, Kitchen, Living Room, 2+ Baths), Unit 2(Dining Room, 3 Bedrooms, Kitchen, Living Room, 1 1/2 Baths), Unit 3(3 Bedrooms, Kitchen, Living Room, 2+ Baths), Unit 4(Dining Room, 3 Bedrooms, Living Room, 2+ Baths, See Remarks)
Heating Baseboard Electric, Baseboard Hotwater, Separate Control, Separate Furnaces
Cooling Ceiling Fan(s), A/C Wall Unit(s), A/C Window Unit(s), Unit 1(A/C Unit), Unit 2(A/C Unit), Unit 4(A/C Unit)
Appliance Water Heater(Gas), Water Heater, Unit 1(Dryer, Range/Oven, Refrigerator, Washer), Unit 2(Dryer, Range/Oven, Refrigerator, Washer), Unit 3(Dryer, Range/Oven, Refrigerator, Washer), Unit 4(Refrigerator)
Heat Source Natural Gas
Exterior
Exterior Feature Patio, Sidewalk, Yard
Community Features Sidewalks
Utilities Available Electricity Connected, Natural Gas Connected
Roof Type Asphalt
Porch Patio
Building
Lot Description Near Shopping, Near Train, Dead-End Street, Near Public Transit
Story 2
Sewer Public Sewer
Water Public
Others
Senior Community no
Tax ID 250056000000001202
Ownership Condominium,Fee Simple
Energy Description Natural Gas
Read Less
Want to know what your home might be worth? Contact us for a FREE valuation!

Our team is ready to help you sell your home for the highest possible price ASAP


