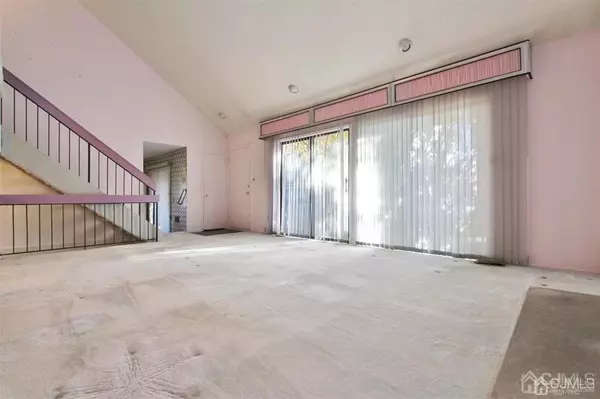$405,000
$419,900
3.5%For more information regarding the value of a property, please contact us for a free consultation.
496 Westgate DR Edison, NJ 08820
2 Beds
2.5 Baths
1,604 SqFt
Key Details
Sold Price $405,000
Property Type Townhouse
Sub Type Townhouse,Condo/TH
Listing Status Sold
Purchase Type For Sale
Square Footage 1,604 sqft
Price per Sqft $252
Subdivision Westgate Square
MLS Listing ID 2206003R
Sold Date 01/14/22
Style Contemporary,Townhouse,End Unit
Bedrooms 2
Full Baths 2
Half Baths 1
Maintenance Fees $374
HOA Y/N true
Originating Board CJMLS API
Year Built 1983
Annual Tax Amount $9,265
Tax Year 2020
Lot Size 95 Sqft
Acres 0.0022
Lot Dimensions 0.00 x 0.00
Property Description
Located in a quiet area of Westgate (Bucknell Ct), this move-in-ready end unit townhome features 2 bedrooms, 2.5 baths. The 1st floor provides ample space including an eat in kitchen with granite counter tops, stainless steel appliances and ceramic flooring, formal dining room, living room with cathedral ceilings and fireplace, half bath and a laundry room with access to attached garage. Upstairs includes master bedroom with its own deck and an ensuite bath, plus a loft/den bonus room.The furnace and central air are approx 2-3 years old. Partial basement for storage. Seller is including a 1 year Cinch home warranty with the purchase. Community offers outdoor pool, tennis court, play area and clubhouse. Amazing location for city commuters, Metropark (Northeast Corridor Line). Convenient location to shopping, major highway and top rated North Edison schools.
Location
State NJ
County Middlesex
Community Clubhouse, Outdoor Pool, Playground, Tennis Court(S)
Zoning RATH
Rooms
Basement Full, Storage Space, Utility Room
Dining Room Formal Dining Room
Kitchen Granite/Corian Countertops, Eat-in Kitchen
Interior
Interior Features Blinds, Cathedral Ceiling(s), Vaulted Ceiling(s), Kitchen, Laundry Room, Bath Half, Living Room, Dining Room, 2 Bedrooms, Loft, Bath Main, Bath Other, None
Heating Forced Air
Cooling Central Air
Flooring Carpet, Ceramic Tile
Fireplaces Number 1
Fireplaces Type Wood Burning
Fireplace true
Window Features Blinds
Appliance Dishwasher, Dryer, Gas Range/Oven, Microwave, Refrigerator, Washer, Gas Water Heater
Heat Source Natural Gas
Exterior
Exterior Feature Deck, Patio
Garage Spaces 1.0
Pool Outdoor Pool, In Ground
Community Features Clubhouse, Outdoor Pool, Playground, Tennis Court(s)
Utilities Available Underground Utilities, Electricity Connected, Natural Gas Connected
Roof Type Asphalt
Porch Deck, Patio
Building
Lot Description Near Shopping, Near Train, See Remarks
Story 2
Sewer Public Sewer
Water Public
Architectural Style Contemporary, Townhouse, End Unit
Others
HOA Fee Include Common Area Maintenance,Insurance,Maintenance Structure,Snow Removal,Trash,Maintenance Grounds
Senior Community no
Tax ID 050041100000000503C0496
Ownership Condominium,Fee Simple
Energy Description Natural Gas
Pets Allowed Yes
Read Less
Want to know what your home might be worth? Contact us for a FREE valuation!

Our team is ready to help you sell your home for the highest possible price ASAP






