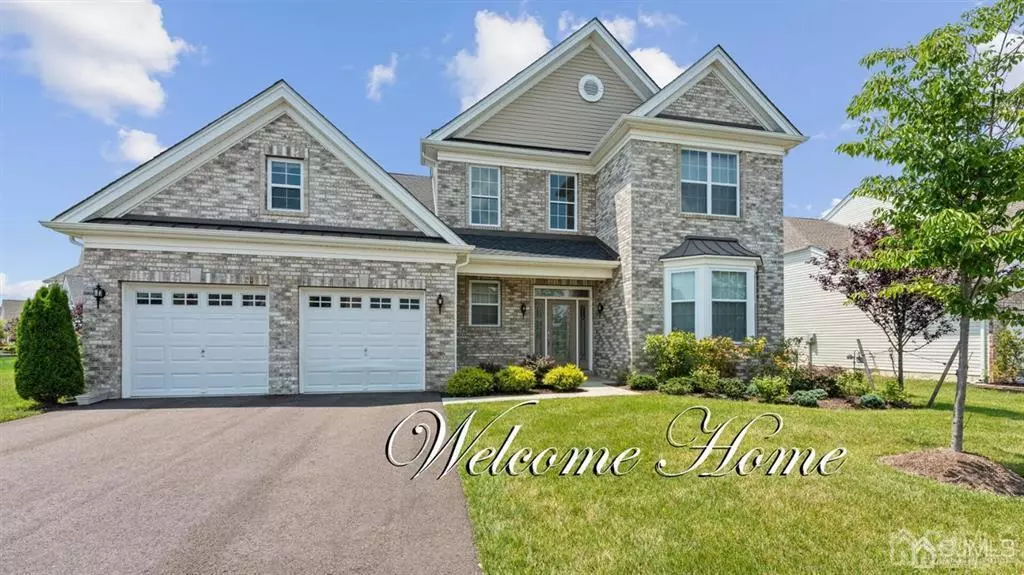$874,900
$874,900
For more information regarding the value of a property, please contact us for a free consultation.
1 Valhalla DR Monroe, NJ 08831
3 Beds
3 Baths
3,614 SqFt
Key Details
Sold Price $874,900
Property Type Single Family Home
Sub Type Single Family Residence
Listing Status Sold
Purchase Type For Sale
Square Footage 3,614 sqft
Price per Sqft $242
Subdivision Regency/Monroe Ph 8 Sec
MLS Listing ID 2200863R
Sold Date 02/01/22
Style Colonial
Bedrooms 3
Full Baths 3
HOA Fees $392/mo
HOA Y/N true
Originating Board CJMLS API
Year Built 2018
Annual Tax Amount $14,930
Tax Year 2020
Lot Size 0.271 Acres
Acres 0.271
Lot Dimensions 0.00 x 0.00
Property Description
Welcome to the Luxury Country Club lifestyle at the Regency in Monroe. A premier 55+ adult community. Built in 2018 this Toll Brothers Majestic home sits on prime corner property. This home features a elegant dramatic open concept plan with high ceilings. The first-floor grand master suite features custom grafted decorative crown molding with a sitting area. The attached luxurious master bath includes a Whirlpool Jacuzzi tub, porcelain floors and a polished chrome rainhead body spray shower. You will also find an expanded kitchen with upgraded cabinets, New S/S Appliances, granite center island & Porcelain floors connected to a breakfast area that leads into a expanded room with vaulted ceilings. The great room is a grand two-story family room with a remote control operated designer gas vent fireplace. The first floor includes an elegant dining room with decorative crown molding, a second bedroom with a full bathroom, a study with bay windows, a laundry room with access to the garage, attached pantry closet that includes upgrades. The second floor features 1 bedroom with bathroom along with a very spacious loft with provisions to build a bar. Utility room connects to extremely large storage area. As a Regency resident you enjoy all the amenities such as Golf course, Tennis courts, exercise facility, Indoor & outdoor pool and much much more. Do not miss out on this opportunity as it will not last!!
Location
State NJ
County Middlesex
Community Art/Craft Facilities, Billiard Room, Bocce, Clubhouse, Outdoor Pool, Playground, Fitness Center, Gated, Golf 9 Hole, Indoor Pool, Shuffle Board, Jog/Bike Path, Tennis Court(S), Curbs, Sidewalks
Rooms
Dining Room Formal Dining Room
Kitchen Granite/Corian Countertops, Kitchen Exhaust Fan, Kitchen Island, Pantry, Eat-in Kitchen
Interior
Interior Features Blinds, Cathedral Ceiling(s), Skylight, Entrance Foyer, 2 Bedrooms, Great Room, Kitchen, Laundry Room, Library/Office, Living Room, Bath Full, Bath Main, Dining Room, 1 Bedroom, Attic, Loft, Other Room(s), Storage, Utility Room, None
Heating Forced Air
Cooling Central Air
Flooring Carpet, Ceramic Tile, See Remarks, Wood
Fireplaces Number 1
Fireplaces Type Gas
Fireplace true
Window Features Blinds,Skylight(s)
Appliance Dishwasher, Dryer, Gas Range/Oven, Exhaust Fan, Microwave, Refrigerator, Oven, Washer, Kitchen Exhaust Fan, Gas Water Heater
Heat Source Natural Gas
Exterior
Exterior Feature Lawn Sprinklers, Curbs, Patio, Sidewalk, Yard
Garage Spaces 2.0
Pool Outdoor Pool, Indoor
Community Features Art/Craft Facilities, Billiard Room, Bocce, Clubhouse, Outdoor Pool, Playground, Fitness Center, Gated, Golf 9 Hole, Indoor Pool, Shuffle Board, Jog/Bike Path, Tennis Court(s), Curbs, Sidewalks
Utilities Available Underground Utilities, Natural Gas Connected
Roof Type Asphalt
Handicap Access Shower Seat, Stall Shower
Porch Patio
Building
Lot Description Near Shopping, Corner Lot, Near Public Transit
Story 2
Sewer Public Sewer
Water Public
Architectural Style Colonial
Others
HOA Fee Include Management Fee,Common Area Maintenance,Snow Removal,Trash,Maintenance Grounds,Maintenance Fee
Senior Community yes
Tax ID 12000354200017
Ownership Fee Simple
Security Features Security Gate
Energy Description Natural Gas
Pets Allowed Yes
Read Less
Want to know what your home might be worth? Contact us for a FREE valuation!

Our team is ready to help you sell your home for the highest possible price ASAP






