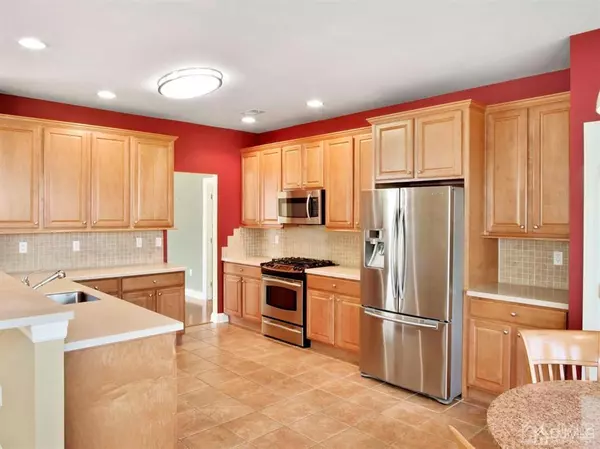$440,000
$445,000
1.1%For more information regarding the value of a property, please contact us for a free consultation.
534 Meryl CT Monroe, NJ 08831
2 Beds
2 Baths
2,134 SqFt
Key Details
Sold Price $440,000
Property Type Single Family Home
Sub Type Single Family Residence
Listing Status Sold
Purchase Type For Sale
Square Footage 2,134 sqft
Price per Sqft $206
Subdivision Encore
MLS Listing ID 2102791
Sold Date 09/03/20
Style Ranch
Bedrooms 2
Full Baths 2
Maintenance Fees $392
HOA Y/N true
Originating Board CJMLS API
Year Built 2005
Annual Tax Amount $8,705
Tax Year 2019
Property Description
Welcome home to the highly desirable spacious ranch style Sonata model home in the gated, 55+ Encore community. This home features an open floor plan with just over 2100sq/ft of first floor living space. Upon entry, you'll find the living room, dining room and family room all featuring hardwood flooring throughout. Eat-in kitchen features newer stainless steel appliances, pantry, bay window and breakfast bar. To the left of the front door you'll find a library/den with custom built in cabinetry & french doors, laundry room equipped with a built-in whole house humidifier, second bedroom and full bath. Master suite features large closet with built-ins, bathroom with Jacuzzi tub and stall shower and double vanity. 2 car garage with the ease of unobstructed entry with a single remote door opener and a convenient stairway to floored loft space for all your storage needs. Patio in the backyard with a Weber natural gas grill. Freezer & Fridge in garage included. Showings start 8/18
Location
State NJ
County Middlesex
Community Art/Craft Facilities, Billiard Room, Bocce, Clubhouse, Community Room, Outdoor Pool, Fitness Center, Gated, Hot Tub, Indoor Pool, Shuffle Board, Tennis Court(S)
Rooms
Dining Room Formal Dining Room
Kitchen Granite/Corian Countertops, Breakfast Bar, Pantry, Eat-in Kitchen
Interior
Interior Features Blinds, Drapes-See Remarks, Shades-Existing, 2 Bedrooms, Kitchen, Laundry Room, Library/Office, Bath Main, Living Room, Bath Other, Dining Room, Family Room, Utility Room, Other Room(s), None
Heating Forced Air
Cooling Central Air
Flooring Carpet, Wood
Fireplace false
Window Features Blinds,Drapes,Shades-Existing
Appliance Dishwasher, Dryer, Gas Range/Oven, Microwave, Refrigerator, Washer
Heat Source Natural Gas
Exterior
Exterior Feature Barbecue, Lawn Sprinklers, Patio
Garage Spaces 2.0
Pool Outdoor Pool, Indoor
Community Features Art/Craft Facilities, Billiard Room, Bocce, Clubhouse, Community Room, Outdoor Pool, Fitness Center, Gated, Hot Tub, Indoor Pool, Shuffle Board, Tennis Court(s)
Utilities Available Underground Utilities
Roof Type Asphalt
Handicap Access See Remarks
Porch Patio
Building
Lot Description Cul-De-Sac
Story 1
Sewer Public Sewer
Water Public
Architectural Style Ranch
Others
HOA Fee Include Common Area Maintenance,Sewer,Snow Removal,Trash,Maintenance Grounds,Water
Senior Community yes
Tax ID 12000420000000250000C534
Ownership Condominium
Security Features Security Gate
Energy Description Natural Gas
Pets Allowed Restricted i.e. size
Read Less
Want to know what your home might be worth? Contact us for a FREE valuation!

Our team is ready to help you sell your home for the highest possible price ASAP






