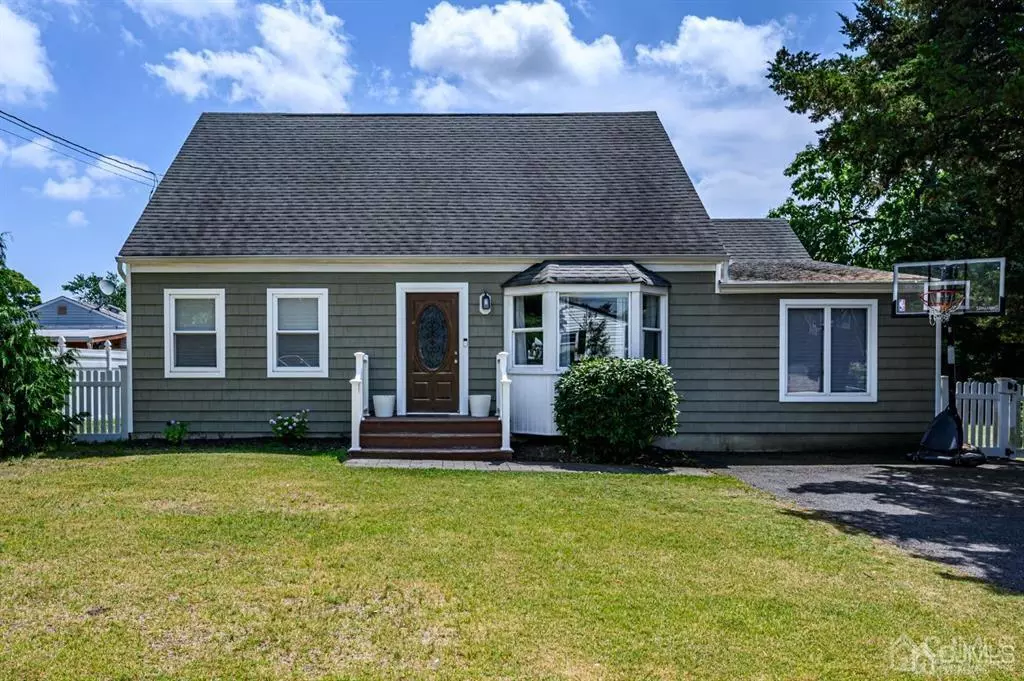$425,000
$390,000
9.0%For more information regarding the value of a property, please contact us for a free consultation.
709 Cherry LN Brick, NJ 08723
4 Beds
1 Bath
1,818 SqFt
Key Details
Sold Price $425,000
Property Type Single Family Home
Sub Type Single Family Residence
Listing Status Sold
Purchase Type For Sale
Square Footage 1,818 sqft
Price per Sqft $233
Subdivision Cedar Bridge Manor
MLS Listing ID 2216370R
Sold Date 09/09/22
Style Cape Cod
Bedrooms 4
Full Baths 1
Originating Board CJMLS API
Year Built 1960
Annual Tax Amount $5,849
Tax Year 2021
Lot Size 10,001 Sqft
Acres 0.2296
Lot Dimensions 100.00 x 100.00
Property Description
Pack your bags and move right in! This updated Cape Cod home has trendy features and plenty of space to settle and grow. Step inside to find beautiful hardwood floors all through. The Living Room has beamed ceilings and a Bay Window that brightens up the room. Formal Dining Room is so spacious and leads right into a newer Kitchen. SS appliances, tile backsplash and good storage, too! There is a bonus room that is ideal as a play room or home office-such a versatile space. 2 Bedrooms on the 1st floor and 2 on the second, all a great size with large closets. Entire home is adorned with crisp neutral tones so it's so easy to move right in and customize. Newly renovated full bath is so sleek. Full W.O basement is just waiting for finishing touches. Large rear deck looks over a manicured backyard that is all fenced in for your privacy. Gravel stone patio is a cozy area for your outdoor furniture. All of this with plenty of beaches nearby, local conveniences and major roads. Don't miss out on this one!
Location
State NJ
County Ocean
Zoning R75
Rooms
Other Rooms Shed(s)
Basement Partially Finished, Full, Recreation Room, Storage Space, Utility Room, Laundry Facilities
Dining Room Formal Dining Room
Kitchen Granite/Corian Countertops, Not Eat-in Kitchen
Interior
Interior Features 2 Bedrooms, Kitchen, Living Room, Bath Main, Dining Room, Family Room, None
Heating Forced Air
Cooling Central Air, Ceiling Fan(s)
Flooring Ceramic Tile, Wood
Fireplace false
Appliance Dishwasher, Gas Range/Oven, Microwave, Refrigerator, Gas Water Heater
Heat Source Natural Gas
Exterior
Exterior Feature Deck, Fencing/Wall, Storage Shed, Yard
Fence Fencing/Wall
Pool None
Utilities Available Electricity Connected, Natural Gas Connected
Roof Type Asphalt
Porch Deck
Building
Lot Description Corner Lot, Level
Story 2
Sewer Public Sewer
Water Public
Architectural Style Cape Cod
Others
Senior Community no
Tax ID 0700678000000010
Ownership Fee Simple
Energy Description Natural Gas
Read Less
Want to know what your home might be worth? Contact us for a FREE valuation!

Our team is ready to help you sell your home for the highest possible price ASAP






