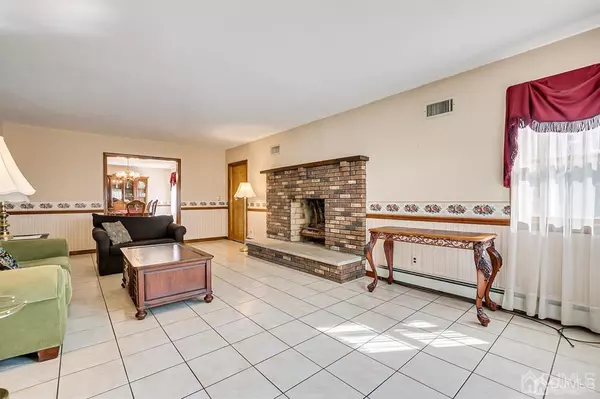$585,000
$585,000
For more information regarding the value of a property, please contact us for a free consultation.
7 Paley PL Edison, NJ 08817
7 Beds
3 Baths
2,550 SqFt
Key Details
Sold Price $585,000
Property Type Single Family Home
Sub Type Single Family Residence
Listing Status Sold
Purchase Type For Sale
Square Footage 2,550 sqft
Price per Sqft $229
Subdivision South Edison
MLS Listing ID 2302593R
Sold Date 10/04/22
Style Colonial,Custom Development,Custom Home
Bedrooms 7
Full Baths 3
Originating Board CJMLS API
Annual Tax Amount $11,233
Tax Year 2021
Lot Size 10,005 Sqft
Acres 0.2297
Lot Dimensions 145.00 x 69.00
Property Description
Opportunity is knocking! Beautiful 2550 sq feet colonial 7 Beds 3 Bath home w 2 car attached garage on a prime location. Movein home awaits new ownership! A great open floor plan layout with lots of Natural light, great for a large family. Large formal living room with wooden floors opens into an oversized EIK which has lots of cabinets, which flows into a formal dining room with a wood burning fireplace. Enjoy the Spacious family room with tiled floors and a cozy wood burning Fireplace with a beautiful brick accent.Floor plan is perfect for In-laws with 2 beds/1 full bath on Main level. Also there is an Access to the deck and a beautiful backyard, great for entertaining with a fence. Upstairs are all the 5 bedrooms. Master Bedroom is a generously sized Bedroom with an attached bathroom and lots of closet space.Entire house is full of natural sunlight. House comes with a finished basement, which can be used for media, gym, and entertainment. Location is the heartbeat of the house. You are located centrally close to all highways, mass commute, dining and shopping and easy NYC transportation, & so much more! All of this & more, ready & waiting for you! Don't wait! This could be the ONE!
Location
State NJ
County Middlesex
Zoning RB
Rooms
Basement Partial, Finished, Recreation Room, Storage Space, Utility Room, Workshop
Dining Room Formal Dining Room
Kitchen Eat-in Kitchen
Interior
Interior Features Entrance Foyer, 2 Bedrooms, Kitchen, Laundry Room, Living Room, Bath Full, Dining Room, Family Room, 5 (+) Bedrooms, Bath Main, None
Heating Zoned, Baseboard
Cooling Zoned
Flooring Ceramic Tile, Laminate, Wood
Fireplaces Number 2
Fireplaces Type Wood Burning
Fireplace true
Appliance Dishwasher, Dryer, Gas Range/Oven, Refrigerator, Washer
Heat Source Natural Gas
Exterior
Garage Spaces 2.0
Utilities Available Underground Utilities
Roof Type Asphalt
Building
Lot Description Near Shopping, Near Train, Cul-De-Sac
Story 2
Sewer Public Sewer
Water Public
Architectural Style Colonial, Custom Development, Custom Home
Others
Senior Community no
Tax ID 050016300000000901
Ownership Land Owned,Fee Simple
Energy Description Natural Gas
Read Less
Want to know what your home might be worth? Contact us for a FREE valuation!

Our team is ready to help you sell your home for the highest possible price ASAP






