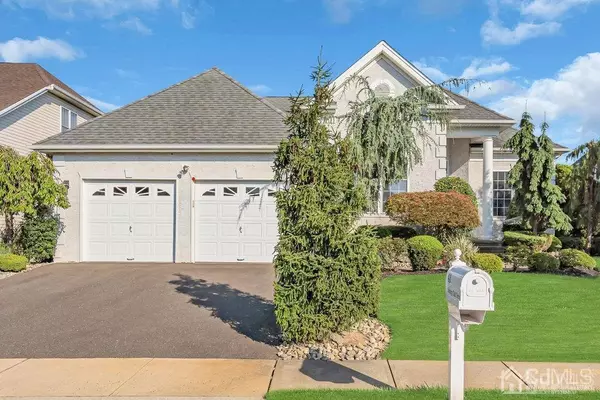$800,000
$769,800
3.9%For more information regarding the value of a property, please contact us for a free consultation.
43 Country Club DR Monroe, NJ 08831
2 Beds
3 Baths
2,000 SqFt
Key Details
Sold Price $800,000
Property Type Single Family Home
Sub Type Single Family Residence
Listing Status Sold
Purchase Type For Sale
Square Footage 2,000 sqft
Price per Sqft $400
Subdivision Regency
MLS Listing ID 2301609R
Sold Date 11/07/22
Style Ranch
Bedrooms 2
Full Baths 3
HOA Fees $420/mo
HOA Y/N true
Originating Board CJMLS API
Year Built 2001
Annual Tax Amount $12,834
Tax Year 2021
Lot Dimensions 119.00 x 74.00
Property Description
Just A Stone's Throw From The Clubhouse & Pool This Toll Bros. Prestwick Model w/Finished Walk-Out Basement Is Overlooking One Of Regency's Most Spectacular Views of the 5th Hole & Two Ponds! Features Include Prof'l Landscaped Exterior, Paver Walkway, Leaded Glass Entry Door, Hardwood Floors, All Living Areas JUST Freshly Painted, Formal Dining Rm, Formal Living Rm/Opt'l Library/Den, Center-Island Kitchen w/Granite Counters, Dbl Walloven, 2 Yr Old SubZero Refrigerator, Upgraded Yorktown Cabinetry, Custom Tile Backsplash, Expanded Breakfast Area w/Access To Large Maintenance Free Deck w/Electric Awning, Great Rm w/Custom Built-ins, Master Bdrm w/Coffered Clg, Huge Custom Walk-In Closet, Master Bath w/Dbl Sinks, Granite Ctr, Soaking Tub & Shower Stall, Dbl Linen Closet Added, Guest Bdrm w/Custom Built-In & Murphy Bed, Full Fin'd Walk-Out Basement Includes Rec Rm, Bedroom, Full Bath, Gas-Fired Franklin Stove, Wet Bar w/Wine Fridge, Cedar Closet, New Central Air Appx 1 Year, Sec Sys, Recessed Lights, Crown Moldings. ALL NEW Hunter Douglass Blinds Being Installed.
Location
State NJ
County Middlesex
Community Art/Craft Facilities, Billiard Room, Bocce, Clubhouse, Outdoor Pool, Elevator, Fitness Center, Restaurant, Gated, Golf 9 Hole, Indoor Pool, Shuffle Board, Tennis Court(S), Curbs, Sidewalks
Zoning PD-SH
Rooms
Basement Full, Finished, Bath Full, Bedroom, Daylight, Recreation Room, Storage Space, Utility Room
Dining Room Formal Dining Room
Kitchen Granite/Corian Countertops, Breakfast Bar, Kitchen Island, Pantry, Separate Dining Area
Interior
Interior Features Security System, Entrance Foyer, 2 Bedrooms, Great Room, Kitchen, Laundry Room, Living Room, Bath Full, Dining Room, None, Additional Bath, Additional Bedroom, Other Room(s)
Heating Forced Air
Cooling Central Air
Flooring Carpet, Ceramic Tile, Wood
Fireplaces Number 1
Fireplaces Type See Remarks
Fireplace true
Window Features Insulated Windows
Appliance Self Cleaning Oven, Dishwasher, Disposal, Dryer, Gas Range/Oven, Microwave, Refrigerator, Oven, Washer, Gas Water Heater
Heat Source Natural Gas
Exterior
Exterior Feature Lawn Sprinklers, Open Porch(es), Curbs, Deck, Sidewalk, Insulated Pane Windows
Garage Spaces 2.0
Pool Outdoor Pool, Indoor, In Ground
Community Features Art/Craft Facilities, Billiard Room, Bocce, Clubhouse, Outdoor Pool, Elevator, Fitness Center, Restaurant, Gated, Golf 9 Hole, Indoor Pool, Shuffle Board, Tennis Court(s), Curbs, Sidewalks
Utilities Available Cable TV, Underground Utilities, Cable Connected, Electricity Connected, Natural Gas Connected
Roof Type Asphalt
Handicap Access Stall Shower
Porch Porch, Deck
Building
Lot Description On Golf Course, Waterview
Story 1
Sewer Sewer Charge, Public Sewer
Water Public
Architectural Style Ranch
Others
HOA Fee Include Management Fee,Common Area Maintenance,Ins Common Areas,Snow Removal,Trash,Maintenance Grounds,Maintenance Fee
Senior Community yes
Tax ID 1200035100026
Ownership Fee Simple
Security Features Security Gate,Security System
Energy Description Natural Gas
Pets Allowed Yes
Read Less
Want to know what your home might be worth? Contact us for a FREE valuation!

Our team is ready to help you sell your home for the highest possible price ASAP






