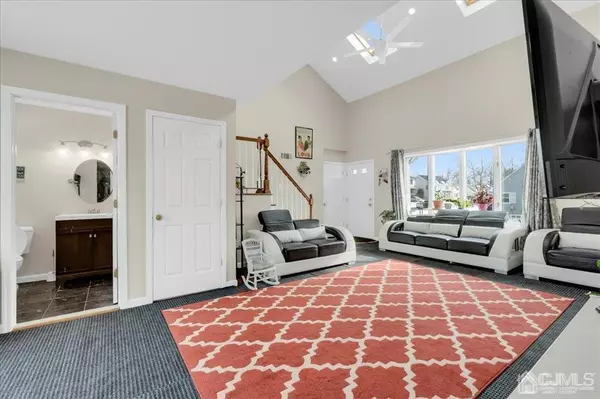$635,000
$635,000
For more information regarding the value of a property, please contact us for a free consultation.
150 Nassau ST Iselin, NJ 08830
3 Beds
2.5 Baths
2,000 SqFt
Key Details
Sold Price $635,000
Property Type Single Family Home
Sub Type Single Family Residence
Listing Status Sold
Purchase Type For Sale
Square Footage 2,000 sqft
Price per Sqft $317
Subdivision Iselin Hill
MLS Listing ID 2209291R
Sold Date 05/09/22
Style Colonial
Bedrooms 3
Full Baths 2
Half Baths 1
Originating Board CJMLS API
Year Built 2018
Annual Tax Amount $12,010
Tax Year 2021
Lot Size 10,001 Sqft
Acres 0.2296
Lot Dimensions 100.00 x 100.00
Property Description
East south facing fully renovated in 2018 with new furnace, boiler, roof. Its 3-bedroom 2.5 bath with full basement. Hardwood flooring in living and one bedroom. Ceramic tiles in dining area. Double height Ceiling in Living room with skylights that welcome sun every day. You can do your prayers while welcoming sun from loft itself. Stainless steel appliance 2018 dated. Big back yard that can accommodate your new extensions or add one (Imagine lot alone 100 x 100 selling for 400k+ in Iselin). Renovated bathrooms 2018. Master bedroom with bathroom Jacuzzi and big closet. Close to metro park train station. Commuter Dream. Basement has full bathroom ready connections. Property hvac in Attiq. 2 Atiqs. Metal Fence. When you go to basement, you can see that basement half side all new foundation. Garage opener. Leased Solar and first bill yet to come. Docs attached in listing.
Location
State NJ
County Middlesex
Community Sidewalks
Zoning R-5
Rooms
Basement Partially Finished, Full, Lavatory (No Sink), Daylight, Exterior Entry, Storage Space, Interior Entry, Utility Room
Dining Room Formal Dining Room
Kitchen Kitchen Exhaust Fan, Kitchen Island, Eat-in Kitchen, Separate Dining Area, Galley Type
Interior
Interior Features Cathedral Ceiling(s), Drapes-See Remarks, Firealarm, High Ceilings, Security System, Skylight, Entrance Foyer, Kitchen, Bath Half, Living Room, Dining Room, Family Room, 1 Bedroom, 2 Bedrooms, 3 Bedrooms, Bath Full, Loft, Bath Main, Attic, Beamed Ceilings
Heating Forced Air
Cooling Central Air
Flooring Ceramic Tile, Wood
Fireplace false
Window Features Insulated Windows,Drapes,Skylight(s)
Appliance Self Cleaning Oven, Dishwasher, Dryer, Gas Range/Oven, Exhaust Fan, Microwave, Refrigerator, Kitchen Exhaust Fan, Gas Water Heater
Heat Source Natural Gas
Exterior
Exterior Feature Patio, Sidewalk, Fencing/Wall, Yard, Insulated Pane Windows
Garage Spaces 1.0
Fence Fencing/Wall
Pool None
Community Features Sidewalks
Utilities Available Underground Utilities
Roof Type Asphalt
Porch Patio
Building
Lot Description Near Shopping, Near Train, Corner Lot, Near Public Transit
Story 3
Sewer Public Sewer
Water Public
Architectural Style Colonial
Others
Senior Community no
Tax ID 25003891000468
Ownership Fee Simple
Security Features Fire Alarm,Security System
Energy Description Natural Gas
Read Less
Want to know what your home might be worth? Contact us for a FREE valuation!

Our team is ready to help you sell your home for the highest possible price ASAP






